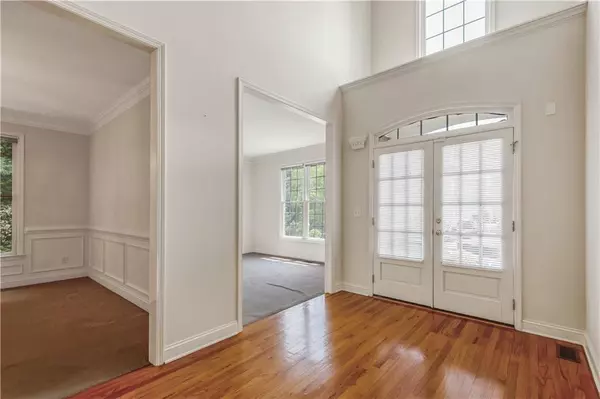$490,000
$500,000
2.0%For more information regarding the value of a property, please contact us for a free consultation.
4 Beds
3.5 Baths
3,322 SqFt
SOLD DATE : 07/15/2022
Key Details
Sold Price $490,000
Property Type Single Family Home
Sub Type Single Family Residence
Listing Status Sold
Purchase Type For Sale
Square Footage 3,322 sqft
Price per Sqft $147
Subdivision Turtle Creek Lake
MLS Listing ID 7036642
Sold Date 07/15/22
Style Traditional
Bedrooms 4
Full Baths 3
Half Baths 1
Construction Status Resale
HOA Fees $700
HOA Y/N Yes
Year Built 2000
Annual Tax Amount $1,555
Tax Year 2021
Lot Size 0.430 Acres
Acres 0.43
Property Description
Back on the Market, You won't want to miss this home!! Come & make this 4 Bedroom, 4 bath & so much more home in Turtle Creek Lake your next home! Home is sitting on a larger private lot beautifully landscaped front, wooded & private with creek in the back. The lake is a very quick walk very close by! Family room features floor to ceiling nice wood encased windows offering lots of natural light. There are high ceilings, trey ceilings, spacious rooms, lots of rooms and storage galore! 2 car garage has room to park an extra car on one side or use for extra storage.. Owner's suite has sitting room area, trey ceiling. Adjoining bath features trey ceiling, separate/shower, jacuzzi tub, separate sinks and vanities. Almost all of the basement w/private entrance has been finished & is just waiting for you to decide how to use the space!
Amenities include clubhouse, swim/tennis, playground and lake. Easy access to I-85, 316, Mall of Georgia, Coolray Field, restaurants and entertainment. Roof, HVAC & water heater have been replaced in last 5 yrs. A must see! Bring your preapproved buyers, you won't want to miss this one!
Owner will take offers until 6/13 noon and will make a decision and respond on 6/14. Must use attorney Lueder, Larkin, Hunter (Duluth office) they have done all the preliminary work.
Location
State GA
County Gwinnett
Lake Name Other
Rooms
Bedroom Description Oversized Master, Sitting Room, Split Bedroom Plan
Other Rooms None
Basement Bath/Stubbed, Daylight, Exterior Entry, Finished, Full
Dining Room Separate Dining Room
Interior
Interior Features Bookcases, Entrance Foyer, Entrance Foyer 2 Story, High Ceilings 10 ft Main, High Ceilings 10 ft Upper, His and Hers Closets, Tray Ceiling(s), Vaulted Ceiling(s), Walk-In Closet(s)
Heating Natural Gas
Cooling Ceiling Fan(s), Central Air
Flooring Carpet, Ceramic Tile, Hardwood, Laminate
Fireplaces Number 1
Fireplaces Type Gas Log, Gas Starter
Window Features Shutters
Appliance Dishwasher, Dryer, Electric Cooktop, Electric Oven, Electric Water Heater, Microwave, Refrigerator, Washer
Laundry Laundry Room, Main Level
Exterior
Exterior Feature Private Rear Entry, Private Yard
Garage Attached, Garage, Garage Door Opener, Garage Faces Front, Kitchen Level
Garage Spaces 2.0
Fence None
Pool None
Community Features Clubhouse, Community Dock, Fishing, Homeowners Assoc, Lake, Near Schools, Near Shopping, Playground, Pool, Sidewalks, Street Lights, Tennis Court(s)
Utilities Available Underground Utilities
Waterfront Description None
View Trees/Woods, Water
Roof Type Composition
Street Surface Paved
Accessibility None
Handicap Access None
Porch Deck
Total Parking Spaces 2
Building
Lot Description Back Yard, Creek On Lot, Front Yard, Landscaped, Private
Story Three Or More
Foundation None
Sewer Public Sewer
Water Public
Architectural Style Traditional
Level or Stories Three Or More
Structure Type Brick Front, Wood Siding
New Construction No
Construction Status Resale
Schools
Elementary Schools Freeman'S Mill
Middle Schools Twin Rivers
High Schools Mountain View
Others
HOA Fee Include Swim/Tennis
Senior Community no
Restrictions true
Tax ID R7061 235
Ownership Fee Simple
Acceptable Financing Cash, Conventional
Listing Terms Cash, Conventional
Financing no
Special Listing Condition None
Read Less Info
Want to know what your home might be worth? Contact us for a FREE valuation!

Our team is ready to help you sell your home for the highest possible price ASAP

Bought with BHGRE Metro Brokers

"My job is to find and attract mastery-based agents to the office, protect the culture, and make sure everyone is happy! "






