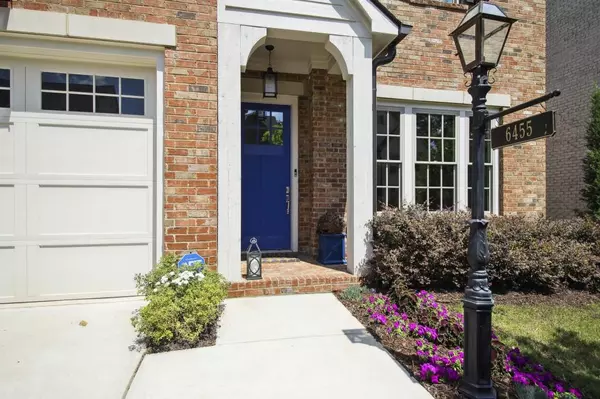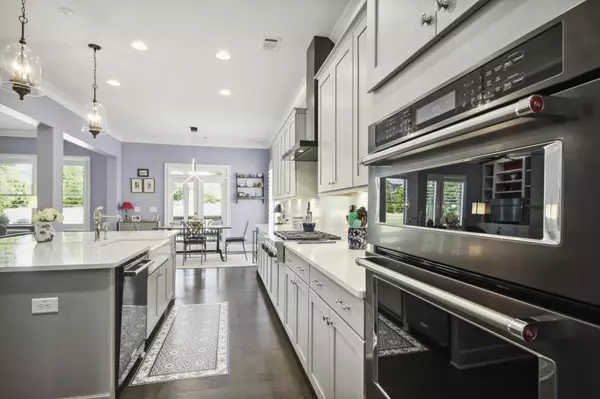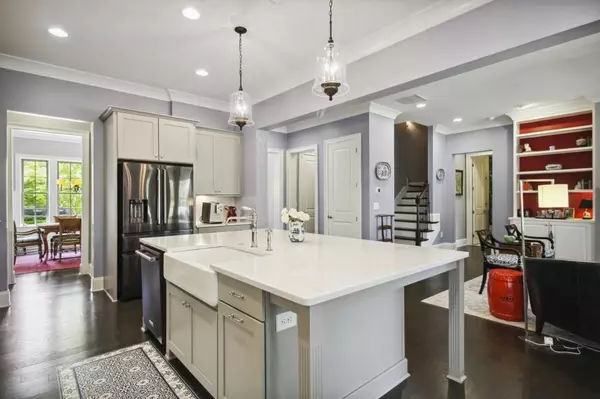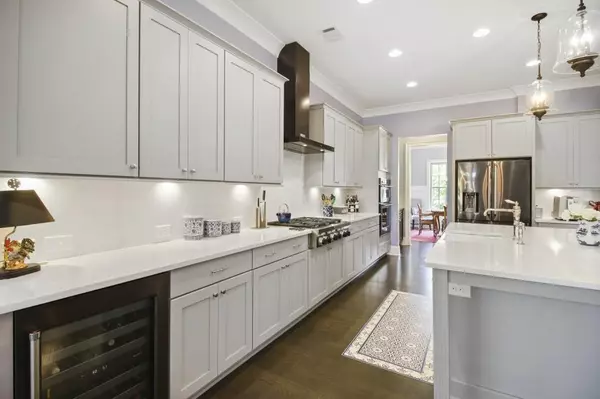$1,275,000
$1,250,000
2.0%For more information regarding the value of a property, please contact us for a free consultation.
5 Beds
4 Baths
4,103 SqFt
SOLD DATE : 07/15/2022
Key Details
Sold Price $1,275,000
Property Type Single Family Home
Sub Type Single Family Residence
Listing Status Sold
Purchase Type For Sale
Square Footage 4,103 sqft
Price per Sqft $310
Subdivision Aria West
MLS Listing ID 7058838
Sold Date 07/15/22
Style Traditional
Bedrooms 5
Full Baths 4
Construction Status Resale
HOA Y/N No
Year Built 2019
Annual Tax Amount $2,977
Tax Year 2021
Lot Size 6,098 Sqft
Acres 0.14
Property Description
Endless upgrades in Aria West! First time on the market, this Aria single-family home was meticulously designed. Enjoy being connected to the outside, with a beautiful bluestone patio and charming screened porch. This outdoor haven is connected to the open floor plan living/kitchen area, making it easy to entertain or relax outside year-round. Inside, the kitchen would delight any chef with quartz countertops, a 6 burner KitchenAide commercial cooktop, and a wine refrigerator; just to name a few upgrades. Other designer touches include upgraded lighting, plantation shutters, bathroom fixtures, decorative woodwork, molding, and built-ins. Hardwood floors throughout the home, except in the third level bonus room. A custom master closet system will keep everything in order. The surprise third floor includes a bonus room, currently used as a secondary living area, and has plenty of extra storage areas. Don't miss the 280 bottle "wine cellar" under the stairs. This home is located at the end of a street, giving you privacy and close proximity to green space and nature trails.
Location
State GA
County Fulton
Lake Name None
Rooms
Bedroom Description Oversized Master, Split Bedroom Plan, Other
Other Rooms None
Basement None
Main Level Bedrooms 1
Dining Room Butlers Pantry, Seats 12+
Interior
Interior Features Bookcases, Entrance Foyer, High Ceilings 9 ft Upper, High Ceilings 10 ft Main
Heating Central
Cooling Ceiling Fan(s), Central Air
Flooring Carpet, Ceramic Tile, Hardwood
Fireplaces Number 1
Fireplaces Type Family Room
Window Features Insulated Windows
Appliance Dishwasher, Disposal, Double Oven, Electric Oven, Gas Cooktop, Range Hood, Refrigerator
Laundry Laundry Room, Upper Level
Exterior
Exterior Feature None
Parking Features Garage, Garage Faces Front, Level Driveway
Garage Spaces 2.0
Fence None
Pool None
Community Features Clubhouse, Homeowners Assoc, Near Schools, Near Trails/Greenway, Pickleball, Playground, Pool
Utilities Available None
Waterfront Description None
View Other
Roof Type Composition
Street Surface Paved
Accessibility None
Handicap Access None
Porch Front Porch, Patio, Screened
Total Parking Spaces 2
Building
Lot Description Level
Story Three Or More
Foundation Slab
Sewer Public Sewer
Water Public
Architectural Style Traditional
Level or Stories Three Or More
Structure Type Brick 4 Sides
New Construction No
Construction Status Resale
Schools
Elementary Schools Woodland - Fulton
Middle Schools Sandy Springs
High Schools North Springs
Others
HOA Fee Include Maintenance Grounds, Reserve Fund, Swim/Tennis, Trash
Senior Community no
Restrictions true
Tax ID 17 0035 LL6506
Ownership Fee Simple
Financing no
Special Listing Condition None
Read Less Info
Want to know what your home might be worth? Contact us for a FREE valuation!

Our team is ready to help you sell your home for the highest possible price ASAP

Bought with Keller Williams Realty Atl North
"My job is to find and attract mastery-based agents to the office, protect the culture, and make sure everyone is happy! "






