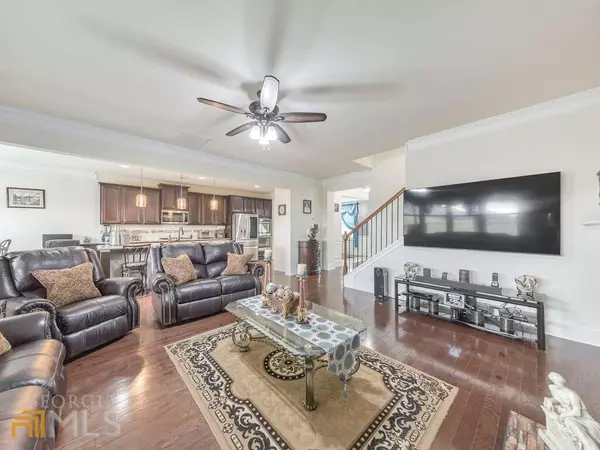$530,000
$520,000
1.9%For more information regarding the value of a property, please contact us for a free consultation.
5 Beds
4 Baths
3,630 SqFt
SOLD DATE : 07/15/2022
Key Details
Sold Price $530,000
Property Type Single Family Home
Sub Type Single Family Residence
Listing Status Sold
Purchase Type For Sale
Square Footage 3,630 sqft
Price per Sqft $146
Subdivision Victoria Heights
MLS Listing ID 10039399
Sold Date 07/15/22
Style Brick Front,Craftsman,Traditional
Bedrooms 5
Full Baths 4
HOA Fees $250
HOA Y/N Yes
Originating Board Georgia MLS 2
Year Built 2018
Annual Tax Amount $3,561
Tax Year 2021
Lot Size 7,840 Sqft
Acres 0.18
Lot Dimensions 7840.8
Property Description
Buyer's financing fell through - back on market due to no fault of the seller! Enjoy the best that Dallas has to offer! Located in the lovely Victoria Heights community, you'll be thrilled to call this 5 bed / 4 bath home built in 2018! Upgraded lighting and plumbing fixtures throughout the home. The inviting foyer leads you to a sun-filled formal sitting room and dining room. Beautiful hardwoods flow gracefully through the main floor. The chef-inspired kitchen boasts granite counters, stainless steel appliances including double ovens, and an oversized island with a breakfast bar that is open to the fireside living room which makes entertaining a breeze! Bed and full bath on the main is great for a guest suite. The upstairs owner's suite features trey ceilings and sitting room. Retreat to the spa-like bath that offers a double vanity with light-up faucets, a spacious shower, soaking tub, and a large walk-in closet. Three generously sized secondary bedrooms on the upper level. Step out and enjoy the warmer weather on the covered back patio that overlooks the fenced backyard with a storage shed. Upgraded landscaping in the front yard. The oversized two-car garage offers quiet Wi-Fi operated & insulated garage doors as well as painted floors. Don't let this be the one that got away!
Location
State GA
County Paulding
Rooms
Other Rooms Outbuilding
Basement None
Dining Room Seats 12+
Interior
Interior Features Tray Ceiling(s), High Ceilings, Other, Walk-In Closet(s), Roommate Plan
Heating Natural Gas, Central, Forced Air
Cooling Ceiling Fan(s), Central Air
Flooring Hardwood, Tile, Carpet
Fireplaces Number 1
Fireplaces Type Living Room
Fireplace Yes
Appliance Double Oven, Disposal, Microwave
Laundry Other
Exterior
Parking Features Attached, Garage Door Opener, Garage, Kitchen Level
Fence Fenced, Back Yard, Wood
Community Features Sidewalks
Utilities Available Underground Utilities, Cable Available, Electricity Available, Natural Gas Available, Sewer Available, Water Available
View Y/N No
Roof Type Composition
Garage Yes
Private Pool No
Building
Lot Description Level, Private
Faces From US-41 N, take a left on Hwy 92 S. Then take a right on Seven Hills Connector and continue straight to Seven Hills Blvd. Turn right on Gulledge Rd and right on Victoria Heights Dr. Turn left on Tranquility Lane. Home will be on the right!
Foundation Slab
Sewer Public Sewer
Water Public
Structure Type Concrete,Stone
New Construction No
Schools
Elementary Schools Abney
Middle Schools Moses
High Schools North Paulding
Others
HOA Fee Include Maintenance Grounds
Tax ID 078417
Security Features Security System,Smoke Detector(s)
Special Listing Condition Resale
Read Less Info
Want to know what your home might be worth? Contact us for a FREE valuation!

Our team is ready to help you sell your home for the highest possible price ASAP

© 2025 Georgia Multiple Listing Service. All Rights Reserved.
"My job is to find and attract mastery-based agents to the office, protect the culture, and make sure everyone is happy! "






