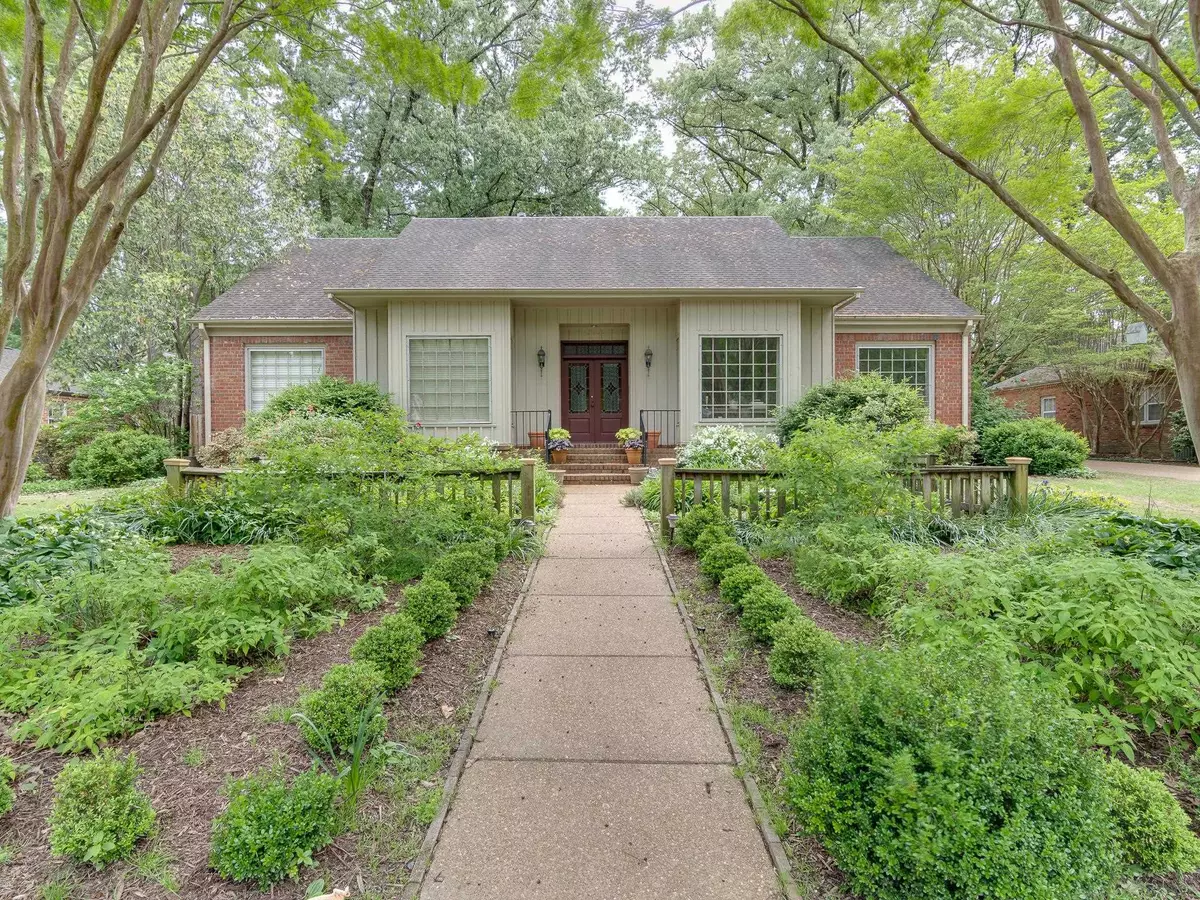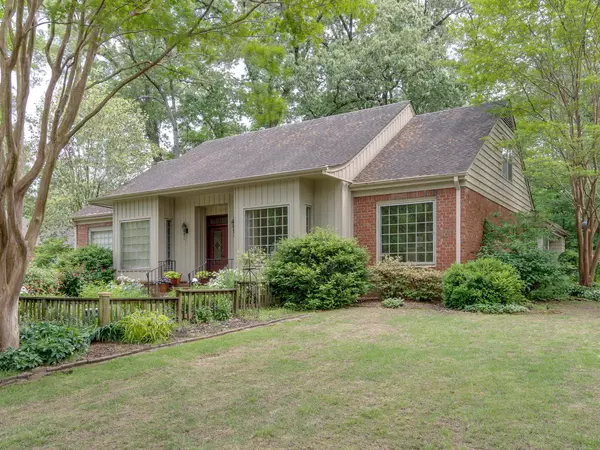$525,000
$525,000
For more information regarding the value of a property, please contact us for a free consultation.
5 Beds
3.1 Baths
3,599 SqFt
SOLD DATE : 07/15/2022
Key Details
Sold Price $525,000
Property Type Single Family Home
Sub Type Detached Single Family
Listing Status Sold
Purchase Type For Sale
Approx. Sqft 3400-3599
Square Footage 3,599 sqft
Price per Sqft $145
Subdivision Kirby Woods Sec F
MLS Listing ID 10125152
Sold Date 07/15/22
Style Traditional
Bedrooms 5
Full Baths 3
Half Baths 1
Year Built 1975
Annual Tax Amount $6,534
Lot Size 0.340 Acres
Property Description
Wonderful, charming house that has brought much joy to the sellers, who raised their three sons here. 5 bedrooms, 3.5 baths (including one of the most dazzling primary baths we've ever seen), sep. LR, DR & beamed den with fireplace & built-in bookcases+ 9-ft ceilings down. Upstairs has 2 oversized bedrooms and another full bath. The seller is an avid gardener who tends her beautiful perennial gardens in the front and backyards. Have a seat on the swing on the screened porch & enjoy the view!
Location
State TN
County Shelby
Area Massey/Kirby/Ridgeway
Rooms
Other Rooms Laundry Room, Entry Hall, Attic
Master Bedroom 22x12
Bedroom 2 14x12 Carpet, Level 1, Shared Bath, Smooth Ceiling
Bedroom 3 16x12 Carpet, Level 1, Shared Bath
Bedroom 4 Carpet, Level 2, Shared Bath, Walk-In Closet
Bedroom 5 Carpet, Level 2, Shared Bath, Walk-In Closet
Dining Room 14x12
Kitchen Separate Living Room, Separate Dining Room, Separate Den, Eat-In Kitchen, Pantry
Interior
Interior Features Excl Some Window Treatmnt, Walk-In Closet(s), Walk-In Attic, Cat/Dog Free House, Security System, Monitored Alarm
Heating Central, Gas, Dual System
Cooling 220 Wiring, Ceiling Fan(s), Central, Dual System
Flooring Part Hardwood, Part Carpet, Tile, Smooth Ceiling, Sprayed Ceiling, 9 or more Ft. Ceiling
Fireplaces Number 1
Fireplaces Type Masonry
Equipment Disposal, Dishwasher, Refrigerator, Cable Wired
Exterior
Exterior Feature Brick Veneer, Wood/Composition, Wood Window(s), Storm Window(s)
Garage Driveway/Pad, Storage Room(s)
Garage Spaces 2.0
Pool None
Roof Type Composition Shingles
Building
Lot Description Some Trees, Level, Professionally Landscaped, Wood Fenced
Story 1.5
Foundation Slab
Sewer Public Sewer
Water 2+ Water Heaters, Gas Water Heater, Public Water
Others
Acceptable Financing Conventional
Listing Terms Conventional
Read Less Info
Want to know what your home might be worth? Contact us for a FREE valuation!

Our team is ready to help you sell your home for the highest possible price ASAP
Bought with Katelyn E Jeffrey McAlexander • Crye-Leike, Inc., REALTORS

"My job is to find and attract mastery-based agents to the office, protect the culture, and make sure everyone is happy! "






