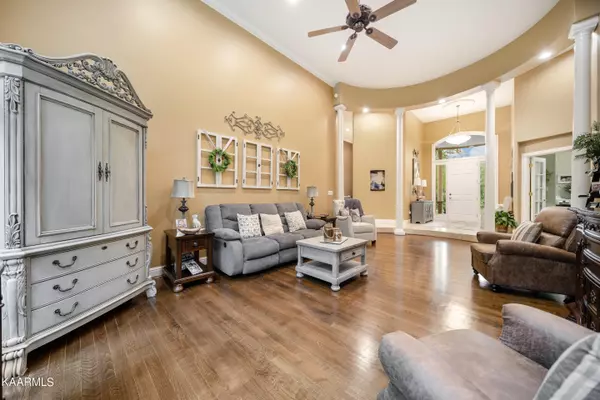$657,500
$699,929
6.1%For more information regarding the value of a property, please contact us for a free consultation.
4 Beds
3 Baths
3,865 SqFt
SOLD DATE : 07/15/2022
Key Details
Sold Price $657,500
Property Type Single Family Home
Sub Type Residential
Listing Status Sold
Purchase Type For Sale
Square Footage 3,865 sqft
Price per Sqft $170
Subdivision Roaring Ricer Estates
MLS Listing ID 1193497
Sold Date 07/15/22
Style Contemporary,Traditional
Bedrooms 4
Full Baths 2
Half Baths 1
Originating Board East Tennessee REALTORS® MLS
Year Built 2001
Lot Size 6.060 Acres
Acres 6.06
Property Description
A park like setting invites you into this custom built waterfront home. 16 feet tall ceilings throughout with beautiful hardwood and tile flooring. The sprawling entertaining space will flow into the chefs kitchen accompanied by an elegant formal dining area. Kitchen offers loads of maple cabinetry, stainless steel appliances; including a 5 burner gas cook top, pantry, solid surface countertops, and walk in utility room. The divine primary suite presents beautiful hardwoods, a stunning see through fireplace, and two sets of double french doors leading outside. Outside is 6 acres with 1500 Ft. of frontage on roaring river along with a spacious deck over the water. 13 month home warranty.
Location
State TN
County Overton County - 54
Area 6.06
Rooms
Family Room Yes
Other Rooms LaundryUtility, Bedroom Main Level, Family Room, Mstr Bedroom Main Level
Basement Crawl Space
Dining Room Eat-in Kitchen, Formal Dining Area
Interior
Interior Features Island in Kitchen, Walk-In Closet(s), Eat-in Kitchen
Heating Central, Heat Pump, Natural Gas, Electric
Cooling Central Cooling, Ceiling Fan(s)
Flooring Carpet, Hardwood, Tile
Fireplaces Number 2
Fireplaces Type Gas Log
Fireplace Yes
Appliance Central Vacuum, Dishwasher, Disposal, Gas Stove, Smoke Detector, Security Alarm, Refrigerator, Microwave
Heat Source Central, Heat Pump, Natural Gas, Electric
Laundry true
Exterior
Exterior Feature Porch - Covered, Deck
Garage Garage Door Opener, Attached, Main Level
Garage Spaces 3.0
Garage Description Attached, Garage Door Opener, Main Level, Attached
View Country Setting, Wooded
Parking Type Garage Door Opener, Attached, Main Level
Total Parking Spaces 3
Garage Yes
Building
Lot Description River, Private, Wooded
Faces N on Hwy 111, R on 293, L on Rickman Rd, home on R.
Sewer Septic Tank
Water Public
Architectural Style Contemporary, Traditional
Structure Type Stucco,Stone,Other,Synthetic Stucco,Frame
Schools
Middle Schools Livingston
High Schools Livingston Academy
Others
Restrictions No
Tax ID 080 024.02
Energy Description Electric, Gas(Natural)
Read Less Info
Want to know what your home might be worth? Contact us for a FREE valuation!

Our team is ready to help you sell your home for the highest possible price ASAP

"My job is to find and attract mastery-based agents to the office, protect the culture, and make sure everyone is happy! "






