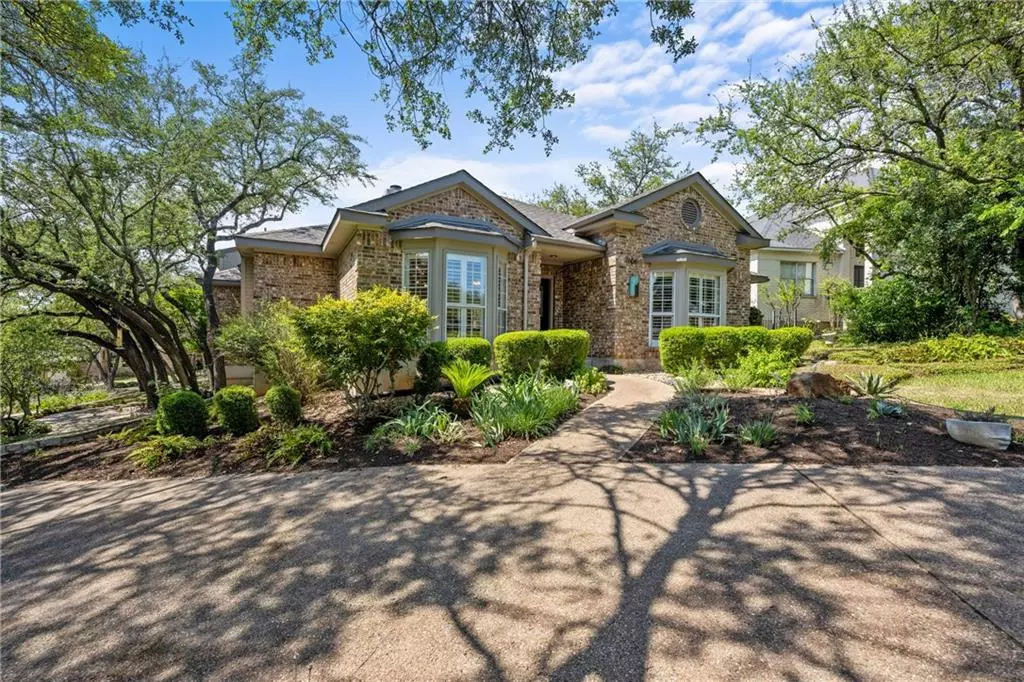$935,000
For more information regarding the value of a property, please contact us for a free consultation.
4 Beds
3 Baths
2,456 SqFt
SOLD DATE : 07/15/2022
Key Details
Property Type Single Family Home
Sub Type Single Family Residence
Listing Status Sold
Purchase Type For Sale
Square Footage 2,456 sqft
Price per Sqft $380
Subdivision Jester Point 02 Sec 04
MLS Listing ID 3766544
Sold Date 07/15/22
Bedrooms 4
Full Baths 2
Half Baths 1
HOA Fees $85/mo
Originating Board actris
Year Built 1988
Annual Tax Amount $7,289
Tax Year 2021
Lot Size 0.277 Acres
Property Description
Lovely, peaceful, meticulously maintained home in desirable Jester Estates. Backs up to West Bull Creek Greenbelt. Greenbelt view from upper level studio (bonus square footage). Listed as 4 bedroom but 4th bedroom does not have a closet, bookshelves could be removed and replaced with a closet. Formerly artist's home, custom upgrades and artistic touches throughout home. Enjoy the peaceful backyard from the Four Seasons sun porch (not included in square footage) Upgrades include crown molding, bay windows, glorious high ceilings, onyx counter tops, decorator fixtures, built in shelving and many more. Walking distance to community pool and tennis courts. Zoned to highly rated schools, Hill, Murchison and Anderson. New shingles 2021, new HVAC system with allergen filtration system 2020. Amazing opportunity for under $1million in one of Austin's finest neighborhoods.
Location
State TX
County Travis
Rooms
Main Level Bedrooms 4
Interior
Interior Features Bookcases, Ceiling Fan(s), High Ceilings, Tray Ceiling(s), Granite Counters, Quartz Counters, Crown Molding, Double Vanity, Eat-in Kitchen, French Doors, Interior Steps, Kitchen Island, Natural Woodwork, Open Floorplan, Pantry, Primary Bedroom on Main, Soaking Tub, Walk-In Closet(s)
Heating Central
Cooling Central Air
Flooring Carpet, Tile, Wood
Fireplaces Number 1
Fireplaces Type Gas, Gas Starter, Living Room
Fireplace Y
Appliance Built-In Electric Oven, Built-In Electric Range, Dishwasher, Disposal, Microwave, Washer/Dryer
Exterior
Exterior Feature Garden, Gutters Full, No Exterior Steps, Private Yard
Garage Spaces 2.0
Fence Wrought Iron
Pool None
Community Features Park, Playground, Pool
Utilities Available Cable Available, Electricity Connected, High Speed Internet, Sewer Connected, Water Connected
Waterfront Description None
View Hill Country
Roof Type Composition
Accessibility None
Porch Enclosed, Rear Porch, See Remarks
Total Parking Spaces 4
Private Pool No
Building
Lot Description Back Yard, Cul-De-Sac, Curbs, Front Yard, Garden, Landscaped, Native Plants, Trees-Large (Over 40 Ft), Xeriscape
Faces Southeast
Foundation Slab
Sewer Public Sewer
Water Public
Level or Stories One
Structure Type Brick Veneer, HardiPlank Type
New Construction No
Schools
Elementary Schools Hill
Middle Schools Murchison
High Schools Anderson
Others
HOA Fee Include Common Area Maintenance, See Remarks
Restrictions Deed Restrictions
Ownership Fee-Simple
Acceptable Financing Cash, Conventional, VA Loan
Tax Rate 2.17668
Listing Terms Cash, Conventional, VA Loan
Special Listing Condition Standard
Read Less Info
Want to know what your home might be worth? Contact us for a FREE valuation!

Our team is ready to help you sell your home for the highest possible price ASAP
Bought with Mark Olguin, Broker

"My job is to find and attract mastery-based agents to the office, protect the culture, and make sure everyone is happy! "

