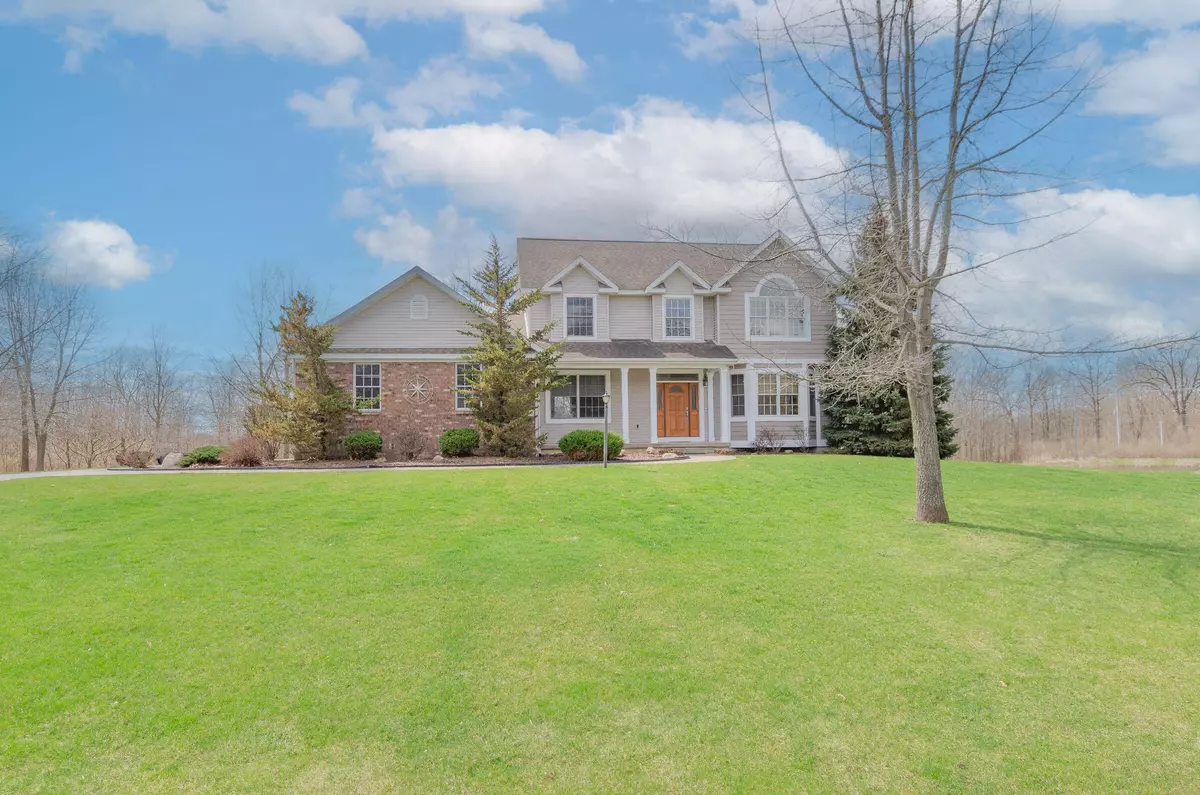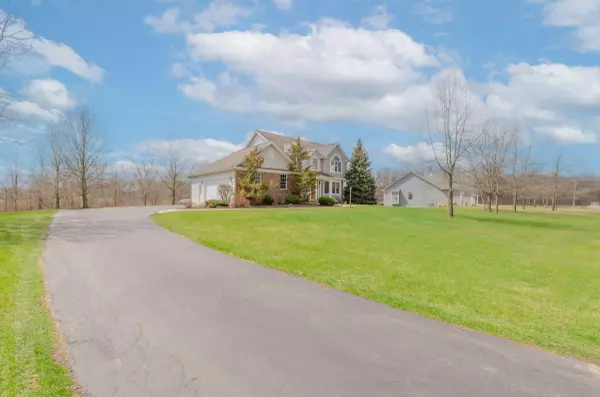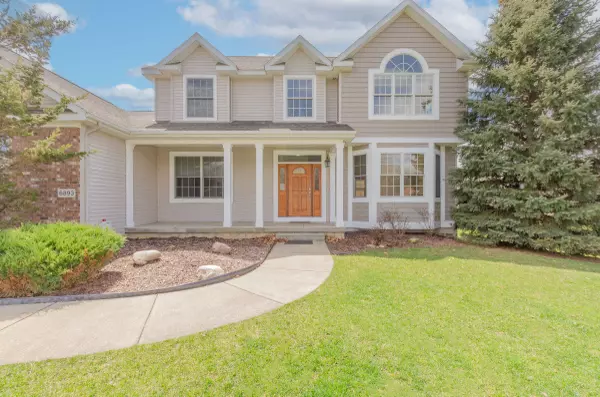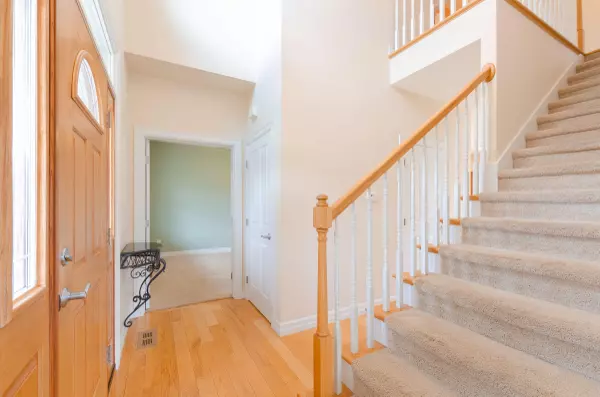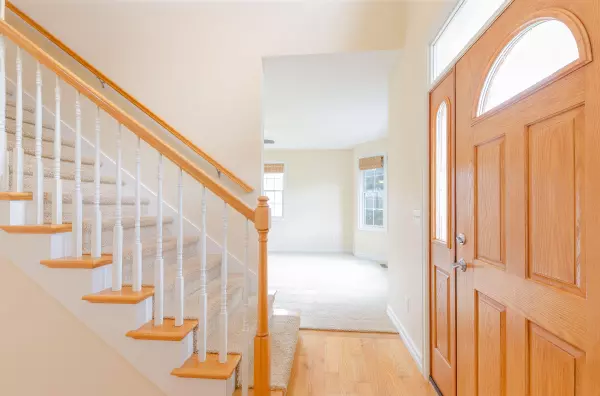$405,000
$435,000
6.9%For more information regarding the value of a property, please contact us for a free consultation.
4 Beds
4 Baths
3,424 SqFt
SOLD DATE : 05/23/2022
Key Details
Sold Price $405,000
Property Type Single Family Home
Sub Type Single Family Residence
Listing Status Sold
Purchase Type For Sale
Square Footage 3,424 sqft
Price per Sqft $118
Municipality Spring Arbor Twp
MLS Listing ID 22013814
Sold Date 05/23/22
Style Traditional
Bedrooms 4
Full Baths 3
Half Baths 1
HOA Fees $33/ann
HOA Y/N true
Originating Board Michigan Regional Information Center (MichRIC)
Year Built 2005
Annual Tax Amount $5,570
Tax Year 2021
Lot Size 0.950 Acres
Acres 0.95
Lot Dimensions 240 x 160
Property Description
''A Stunning 2 Story in Western Schools''. This home has been well maintained and improved. Notable improvements: garbage disposal 16, pet fence installed in 16, finished basement 17, water heater in 17, grinder pump installed in 17, softener in 18, gazebo on the deck in 20, driveway seal coat in 21. Nicely equipped with modern amenities such as, Xfinity high speed internet, underground utilities, community water & sewer, spray foam insulation, 4 Bed and 3.5 baths. The Kitchen has Cherry stained Maple cabinets with center island, oak hardwood floors and slider to a large 15 x13 deck. The formal dining is open to the living room/den combo with fireplace. Finished in 2017 the basement has 9' ceilings, a neat rec room, the 4th bedroom, 3rd full bath and is a walkout. Schedule today!!
Location
State MI
County Jackson
Area Jackson County - Jx
Direction South of McCain on S Dearing Rd East on to Cambria.
Rooms
Other Rooms High-Speed Internet
Basement Walk Out, Full
Interior
Interior Features Ceiling Fans, Garage Door Opener, Water Softener/Owned, Kitchen Island, Pantry
Heating Forced Air, Natural Gas
Cooling Central Air
Fireplaces Number 1
Fireplaces Type Family
Fireplace true
Window Features Insulated Windows
Appliance Dryer, Washer, Dishwasher, Microwave, Oven, Refrigerator
Exterior
Parking Features Attached, Concrete, Driveway, Paved
Garage Spaces 2.0
Utilities Available Cable Connected, Natural Gas Connected
View Y/N No
Roof Type Asphalt, Composition, Shingle
Topography {Level=true}
Street Surface Paved
Garage Yes
Building
Story 2
Sewer Public Sewer
Water Public
Architectural Style Traditional
New Construction No
Schools
School District Western
Others
Tax ID 068-12-10-152-013-00
Acceptable Financing Cash, VA Loan, Conventional
Listing Terms Cash, VA Loan, Conventional
Read Less Info
Want to know what your home might be worth? Contact us for a FREE valuation!

Our team is ready to help you sell your home for the highest possible price ASAP

"My job is to find and attract mastery-based agents to the office, protect the culture, and make sure everyone is happy! "

