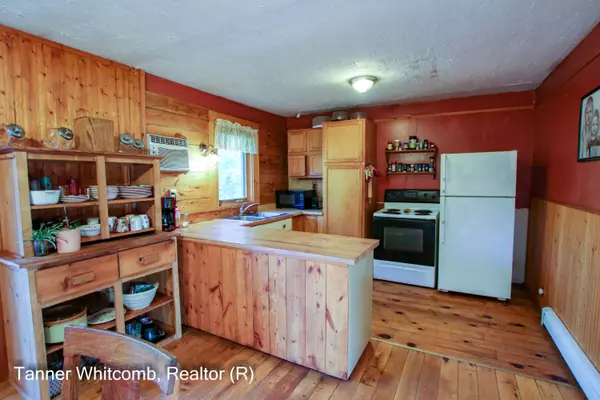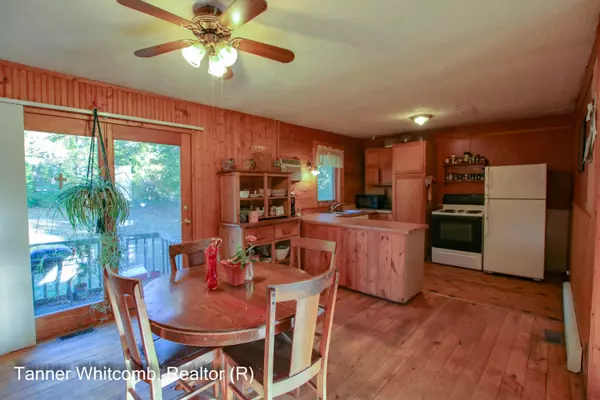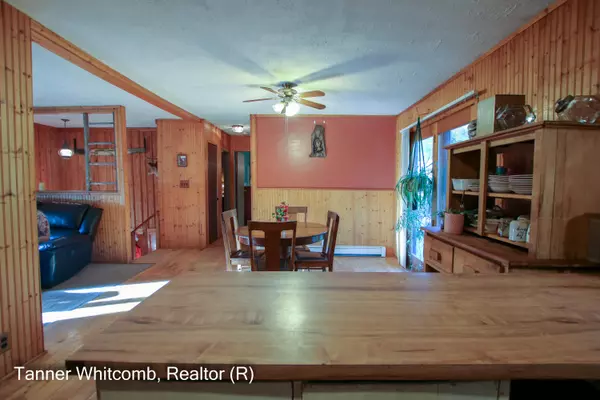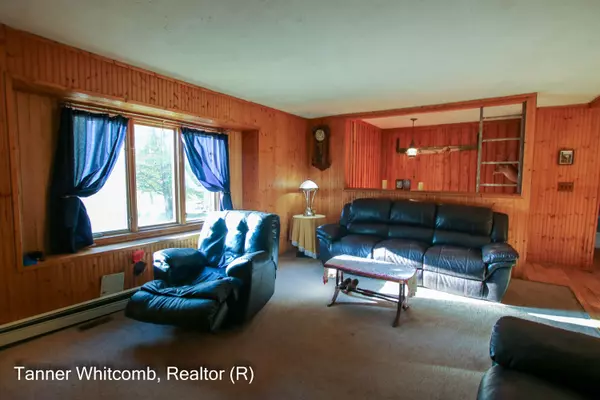$125,000
$125,000
For more information regarding the value of a property, please contact us for a free consultation.
2 Beds
2 Baths
1,680 SqFt
SOLD DATE : 11/17/2021
Key Details
Sold Price $125,000
Property Type Single Family Home
Sub Type Single Family Residence
Listing Status Sold
Purchase Type For Sale
Square Footage 1,680 sqft
Price per Sqft $74
Municipality Ellsworth Twp
MLS Listing ID 21111366
Sold Date 11/17/21
Style Bi-Level
Bedrooms 2
Full Baths 1
Half Baths 1
Originating Board Michigan Regional Information Center (MichRIC)
Year Built 1980
Annual Tax Amount $1,663
Tax Year 2021
Lot Size 5.000 Acres
Acres 5.0
Lot Dimensions 330x660
Property Description
Country setting close to US131 for easy commuting. This 2 bedroom, 1.5 bath home is located on 5 beautiful acres! In addition to the 2-stall attached garage w/ workshop, there is another detached storage building & a covered pavilion perfect for entertaining. The nicely rolling property offers a mixture of open & wooded areas, and great views of deer & other wildlife. Open concept on the main level w/ hardwood floors, large bathroom, main floor laundry, and primary room w/ private deck. Downstairs includes space to add a 3rd bedroom, and the ½ bath could be easily converted to a full bath. Home is attached to garage by a breezeway, which is perfect for a mudroom. Furnace is about 1 year old! Home needs a little work, but there's so much potential here! Call today to schedule a tour!
Location
State MI
County Lake
Area West Central - W
Direction US131 N. to exit 162 W to N. Raymond Rd. N. to E. 3 Mile Rd. W. to Home on N. side of road.
Rooms
Other Rooms Second Garage, Shed(s)
Basement Daylight, Walk Out, Full
Interior
Interior Features LP Tank Rented, Wood Floor, Eat-in Kitchen
Heating Propane, Forced Air
Fireplace false
Appliance Dryer, Washer, Oven, Range, Refrigerator
Exterior
Parking Features Attached, Driveway, Gravel
Garage Spaces 2.0
Utilities Available Electricity Connected, Telephone Line
View Y/N No
Roof Type Composition
Topography {Level=true, Rolling Hills=true}
Garage Yes
Building
Lot Description Wooded, Garden
Story 2
Sewer Septic System
Water Well
Architectural Style Bi-Level
New Construction No
Schools
School District Pine River
Others
Tax ID 08-014-007-00
Acceptable Financing Cash, Conventional
Listing Terms Cash, Conventional
Read Less Info
Want to know what your home might be worth? Contact us for a FREE valuation!

Our team is ready to help you sell your home for the highest possible price ASAP

"My job is to find and attract mastery-based agents to the office, protect the culture, and make sure everyone is happy! "






