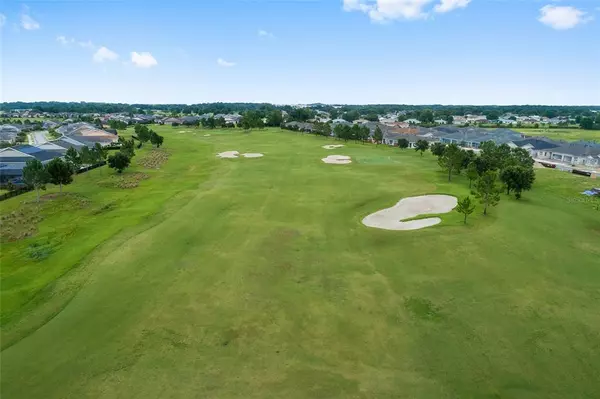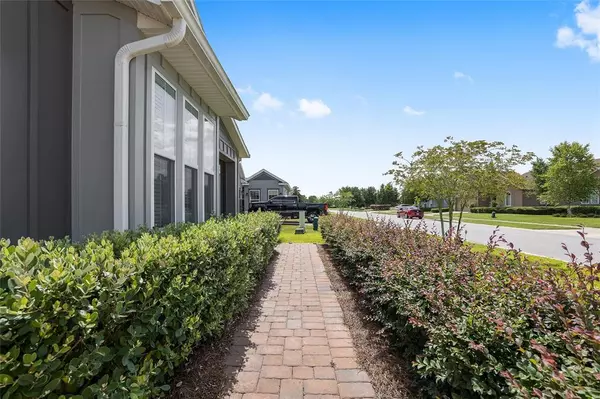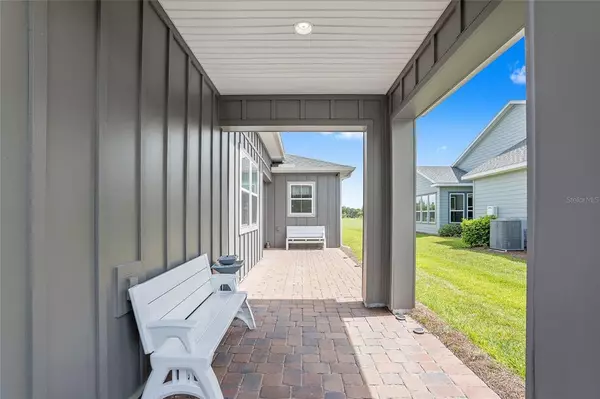$640,000
$650,000
1.5%For more information regarding the value of a property, please contact us for a free consultation.
3 Beds
3 Baths
2,315 SqFt
SOLD DATE : 07/15/2022
Key Details
Sold Price $640,000
Property Type Single Family Home
Sub Type Single Family Residence
Listing Status Sold
Purchase Type For Sale
Square Footage 2,315 sqft
Price per Sqft $276
Subdivision Ocala Preserve Ph 2
MLS Listing ID OM640962
Sold Date 07/15/22
Bedrooms 3
Full Baths 3
Construction Status Other Contract Contingencies
HOA Fees $437/qua
HOA Y/N Yes
Originating Board Stellar MLS
Year Built 2019
Annual Tax Amount $5,187
Lot Size 10,018 Sqft
Acres 0.23
Lot Dimensions 73x135
Property Description
Gorgeous Enchant model with a three-car garage located on the golf course in the area's most desirable resort-style community. A one-of-a-kind beautifully updated home, the most desirable of the Shea Home collection, making this a rare find. Views of the gorgeous golf course through your living room windows. Greeted with natural light all over. Boasting over 2,300 square feet of living space, an open-concept floor plan with the living room area built larger than most to gather and entertain within. This home plans features three bedrooms and three baths en suite. A fabulous barn door greeted off the kitchen to your flex/office space/dining room or can easily be converted to an additional bedroom. The kitchen has 42-inch custom cabinetry with soft-close drawers throughout, crown finishes which beautifully complement the tile backsplash, amazing woodwork and gorgeous stone countertops. The oversized island houses extra storage space on the outside and has ample room for stools. The kitchen has stainless steel appliances. The kitchen opens to your great room, your living room and dining area combo with an extra sitting/bar area! The master suite is incredibly designed. Entering this room, you are greeted with a gorgeous tray ceiling with crown molding and large windows showcasing the golf course. The master bath is complete with a floor-to-ceiling tiled shower with seamless glass doors and a large vanity upgraded with additional cabinetry, dual sinks, featuring ample storage space! Both guest bedrooms are generous in size with an upgraded en-suite full bath. Both vanities complete with stone countertops, one with shower/tub combo and additional bath with glass frameless shower beautifully tiled. The laundry/utility room is extra large, woodwork designed with all the finest modern touches housing your washer and dryer and plenty of upgraded cabinetry featuring lots of storage space. Relax on your paver back patio with views of the golf course. Spend your evenings outside with a glass of wine surrounded by friends and family! The home has too many upgrades to mention. Brand-new high-end plush carpeting in the bedrooms and so much more! Words don't do it justice! Located in the non-age restriction area. Ocala Preserve, minutes from the World Equestrian Center and a short drive to the heart of downtown Ocala. Be sure to watch this home's video and call today for your private tour!
Location
State FL
County Marion
Community Ocala Preserve Ph 2
Zoning A1
Rooms
Other Rooms Den/Library/Office, Inside Utility
Interior
Interior Features Ceiling Fans(s), Crown Molding, Eat-in Kitchen, Kitchen/Family Room Combo, Open Floorplan, Solid Wood Cabinets, Split Bedroom, Stone Counters, Thermostat, Tray Ceiling(s), Walk-In Closet(s)
Heating Central
Cooling Central Air
Flooring Carpet, Laminate
Furnishings Unfurnished
Fireplace false
Appliance Dishwasher, Microwave, Range, Range Hood, Refrigerator, Water Filtration System
Laundry Inside
Exterior
Exterior Feature Irrigation System, Sliding Doors, Storage
Parking Features Driveway, Garage Faces Side, Oversized, Split Garage
Garage Spaces 3.0
Community Features Buyer Approval Required, Deed Restrictions, Fishing, Fitness Center, Gated, Golf Carts OK, Golf, Pool, Sidewalks, Tennis Courts
Utilities Available BB/HS Internet Available, Cable Connected, Electricity Connected, Sewer Connected, Sprinkler Well, Street Lights, Underground Utilities, Water Connected
Amenities Available Clubhouse, Fitness Center, Gated, Golf Course, Pool, Recreation Facilities, Security, Spa/Hot Tub, Tennis Court(s)
View Golf Course
Roof Type Shingle
Porch Rear Porch
Attached Garage true
Garage true
Private Pool No
Building
Lot Description On Golf Course, Oversized Lot, Paved
Story 1
Entry Level One
Foundation Slab
Lot Size Range 0 to less than 1/4
Sewer Public Sewer
Water Public
Structure Type Cement Siding
New Construction false
Construction Status Other Contract Contingencies
Others
Pets Allowed Yes
HOA Fee Include Cable TV, Pool, Pool, Private Road, Recreational Facilities
Senior Community No
Ownership Fee Simple
Monthly Total Fees $437
Acceptable Financing Cash, Conventional
Membership Fee Required Required
Listing Terms Cash, Conventional
Special Listing Condition None
Read Less Info
Want to know what your home might be worth? Contact us for a FREE valuation!

Our team is ready to help you sell your home for the highest possible price ASAP

© 2024 My Florida Regional MLS DBA Stellar MLS. All Rights Reserved.
Bought with GOLDEN OCALA REAL ESTATE INC

"My job is to find and attract mastery-based agents to the office, protect the culture, and make sure everyone is happy! "






