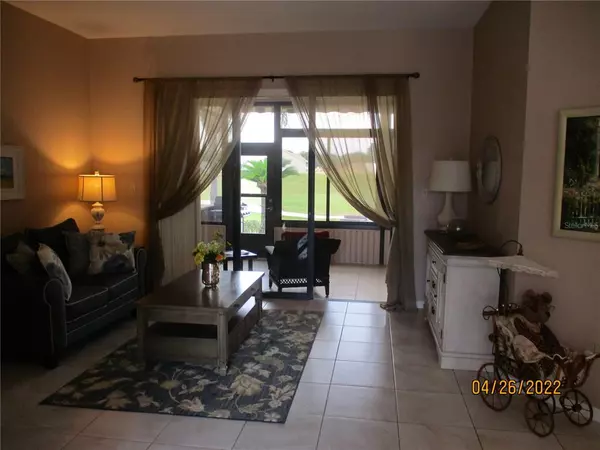$335,000
$345,000
2.9%For more information regarding the value of a property, please contact us for a free consultation.
2 Beds
2 Baths
1,852 SqFt
SOLD DATE : 07/15/2022
Key Details
Sold Price $335,000
Property Type Single Family Home
Sub Type Single Family Residence
Listing Status Sold
Purchase Type For Sale
Square Footage 1,852 sqft
Price per Sqft $180
Subdivision Sandpiper Golf & Country Club Ph 12
MLS Listing ID S5066961
Sold Date 07/15/22
Bedrooms 2
Full Baths 2
Construction Status Financing,Inspections
HOA Fees $135/qua
HOA Y/N Yes
Originating Board Stellar MLS
Year Built 1994
Annual Tax Amount $3,515
Lot Size 5,662 Sqft
Acres 0.13
Property Description
Beautiful, spacious home on the 18th fairway of Sandpiper Golf & Country Club, Lakeland, Florida. This home is totally on the flat, no steps, attractive paved driveway extended to outside seating area, enjoy the cared for landscaping, watch the world go by. Perfectly located to walk
to all amenities, past the shuffleboard courts and the 6 pickleboard courts to the main clubhouse and heated swimming pool, sauna, fully equipped gym, with full list of activities, shows, dances, cards, snooker on your way to have lunch and dinner at the links restaurant and fully equipped pro shop and driving range. Now the home, 10 ft. high ceilings, 8 ft. high patio doors throughout, the double paned windows and plantation shutters throughout catch your eye. This 2 bedroom, 2 bathroom split plan 'Canterbury' floor plan which features formal dining to the front of home, formal living room that flows to huge 230 Sq. ft. air conditioned lanai, with splendid views of golf course. To the right is a hallway leading to guest bathroom, simple clean bath, toilet vanity and linen cupboard, neutral colors, to the large guest bedroom with twin beds and closet, beautiful windows and shutters catch you eye throughout the home. To the kitchen neutral colors simple lay out with large pantry, open to the family room with great views of golf course, more 8 ft. doors to lanai, perfect lay out for entertaining, optional breakfast sitting area, used as office. The master bedroom suite 16 x 11, has doors to lanai, walk-in closet, double sink vanity neutral colors, single shower and linen closet. Built 1994, Roof 2011, A.C. 2021, with 5 year warranty for new owners. Inside laundry with front loading washer/dryer, plenty of storage, leads you to immaculate 2 car garage complete with screen door. The lanai has great views of golf course, go outside to the paved feature patio, area for B.B.Q. and plenty of seating, complete with an electric awning for those hot summer nights. The home can come fully furnished. All furnishings recently purchased. 55 plus community HOA fees just $135 per month include, 3 cable boxes, internet, lawn mowing and edging, 2 clubhouses, 2 heated swimming pools, shuffleboard, tennis, pickleball, gym, daytime security and evening security. As many activities as you can fit into your day. Shops are close enough to walk to. Must view to appreciate.
Location
State FL
County Polk
Community Sandpiper Golf & Country Club Ph 12
Rooms
Other Rooms Family Room, Formal Dining Room Separate, Formal Living Room Separate, Inside Utility
Interior
Interior Features Ceiling Fans(s), Eat-in Kitchen, High Ceilings, Kitchen/Family Room Combo, L Dining, Living Room/Dining Room Combo, Master Bedroom Main Floor, Open Floorplan, Split Bedroom, Thermostat, Walk-In Closet(s), Window Treatments
Heating Central, Heat Pump
Cooling Central Air
Flooring Ceramic Tile
Furnishings Negotiable
Fireplace false
Appliance Cooktop, Dishwasher, Disposal, Dryer, Electric Water Heater, Ice Maker, Microwave, Range, Refrigerator, Washer
Laundry Inside, Laundry Room
Exterior
Exterior Feature Awning(s), Irrigation System, Rain Gutters, Sliding Doors
Parking Features Driveway, Garage Door Opener, Ground Level
Garage Spaces 2.0
Community Features Association Recreation - Owned, Buyer Approval Required, Deed Restrictions, Fitness Center, Golf Carts OK, Golf, No Truck/RV/Motorcycle Parking, Pool, Tennis Courts
Utilities Available Cable Connected, Electricity Connected, Phone Available, Public, Sewer Connected, Sprinkler Meter, Street Lights, Underground Utilities, Water Connected
Amenities Available Cable TV, Clubhouse, Fence Restrictions, Fitness Center, Lobby Key Required, Maintenance, Optional Additional Fees, Pickleball Court(s), Pool, Recreation Facilities, Sauna, Security, Shuffleboard Court, Spa/Hot Tub, Tennis Court(s), Vehicle Restrictions
Roof Type Shingle
Attached Garage true
Garage true
Private Pool No
Building
Story 1
Entry Level One
Foundation Slab
Lot Size Range 0 to less than 1/4
Sewer Public Sewer
Water Public
Structure Type Block
New Construction false
Construction Status Financing,Inspections
Others
Pets Allowed Yes
HOA Fee Include Cable TV, Pool, Internet, Maintenance Grounds, Pool, Recreational Facilities, Security
Senior Community Yes
Ownership Fee Simple
Monthly Total Fees $135
Acceptable Financing Cash, Conventional
Membership Fee Required Required
Listing Terms Cash, Conventional
Special Listing Condition None
Read Less Info
Want to know what your home might be worth? Contact us for a FREE valuation!

Our team is ready to help you sell your home for the highest possible price ASAP

© 2025 My Florida Regional MLS DBA Stellar MLS. All Rights Reserved.
Bought with BEST PROPERTIES OFFERED
"My job is to find and attract mastery-based agents to the office, protect the culture, and make sure everyone is happy! "






