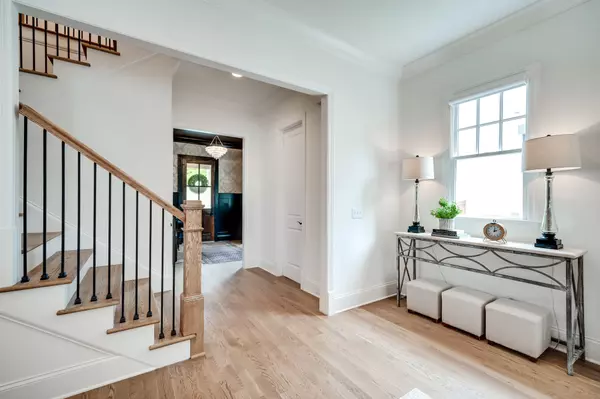$1,700,000
$1,675,000
1.5%For more information regarding the value of a property, please contact us for a free consultation.
4 Beds
5 Baths
3,833 SqFt
SOLD DATE : 07/15/2022
Key Details
Sold Price $1,700,000
Property Type Single Family Home
Sub Type Horizontal Property Regime - Detached
Listing Status Sold
Purchase Type For Sale
Square Footage 3,833 sqft
Price per Sqft $443
Subdivision Green Hills
MLS Listing ID 2392058
Sold Date 07/15/22
Bedrooms 4
Full Baths 4
Half Baths 1
HOA Y/N No
Year Built 2018
Annual Tax Amount $9,109
Lot Size 3,049 Sqft
Acres 0.07
Property Description
Don't miss this lovely home minutes to the shopping of Green Hills. You will find all that you are looking for in this home with a light and airy kitchen that is open to the living area ready for your guests to be entertained. Open the patio doors to a covered back porch with a gas fireplace. Cook in an amazing kitchen with a 6 burner stove, double ovens, beverage center, and more! The primary bedroom is on the main level with vaulted ceilings, large bath, and of course a walk in closet. Upstairs you will find 3 spacious bedrooms all with en suite bathrooms. The upstairs office offers lots of natural light or use it for an exercise room. The playroom is ready for all your games and toys with extra storage under the built in seating. Make sure to schedule your showing soon!
Location
State TN
County Davidson County
Rooms
Main Level Bedrooms 1
Interior
Heating Central, Natural Gas
Cooling Central Air, Electric
Flooring Carpet, Finished Wood, Tile
Fireplaces Number 1
Fireplace Y
Exterior
Garage Spaces 2.0
Waterfront false
View Y/N false
Parking Type Attached - Front, Concrete
Private Pool false
Building
Lot Description Level
Story 2
Sewer Public Sewer
Water Public
Structure Type Brick
New Construction false
Schools
Elementary Schools Waverly-Belmont Elementary
Middle Schools John T. Moore Middle School
High Schools Hillsboro Comp High School
Others
Senior Community false
Read Less Info
Want to know what your home might be worth? Contact us for a FREE valuation!

Our team is ready to help you sell your home for the highest possible price ASAP

© 2024 Listings courtesy of RealTrac as distributed by MLS GRID. All Rights Reserved.

"My job is to find and attract mastery-based agents to the office, protect the culture, and make sure everyone is happy! "






