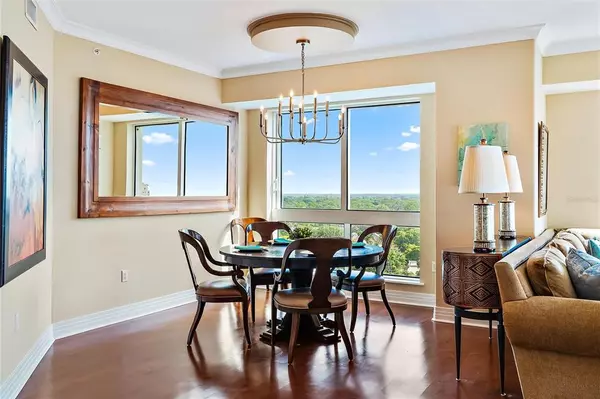$3,150,000
$3,199,000
1.5%For more information regarding the value of a property, please contact us for a free consultation.
3 Beds
4 Baths
3,072 SqFt
SOLD DATE : 07/15/2022
Key Details
Sold Price $3,150,000
Property Type Condo
Sub Type Condominium
Listing Status Sold
Purchase Type For Sale
Square Footage 3,072 sqft
Price per Sqft $1,025
Subdivision 400 Beach Drive Condo
MLS Listing ID U8166365
Sold Date 07/15/22
Bedrooms 3
Full Baths 3
Half Baths 1
Condo Fees $2,011
Construction Status Inspections
HOA Y/N No
Originating Board Stellar MLS
Year Built 2007
Annual Tax Amount $36,851
Lot Size 2.160 Acres
Acres 2.16
Property Description
Welcome home, to one of THE most highly desirable AND RARELY AVAILABLE luxury residences in downtown St. Petersburg. This is a premium NE DIRECT WATERFRONT corner unit with floor-to-ceiling unobstructed views spanning from the the NEW $92 MILLION DOLLAR Pier, the Vinoy yacht basin, the historic Vinoy Hotel & the Tampa skyline. Which means ULTIMATE PRIVACY as you overlook the Old NE Historic neighborhoods & not other high rises! What a rare opportunity for you to reside in the heart of St. Pete's cosmopolitan lifestyle in ‘penthouse size' according to new construction standards. From your 11th floor balcony you feel connected to N. Straub park and the green spaces below yet your vistas sweep all across Tampa Bay. The elevator whisks you up to your PRIVATE FOYER with DOUBLE ENTRY DOORS where you will be greeted daily by the absolute best views in DTSP. This residence is bright & spacious appointed with high ceilings, crown molding & electronic shades in many rooms. This residence is move-in-ready yet it is perfectly neutral for a new owner to assert their own personal touches on such a blank canvas. The open floor plan allows you to entertain your guests from the kitchen, dining & living room. The Elegant gourmet kitchen boasts granite counter-tops, maple cabinetry & high end stainless steel GE Profile Appliances; BOSCH dishwasher, built in wine cooler and warming drawer. The benefit of living at the northern most high rise is the PRIVACY. Yet you literally step onto Beach Drive and can walk to 5-star dining, world class museums, cocktail lounges, endless entertainment, The Historic Vinoy Hotel, the new St. Pete Pier & more. 400 Beach is conveniently located for swift access to the interstate which means you'll zip along as other condo owners get stuck in traffic during downtown events. The 400 Beach resort lifestyle includes concierge service, on-site manager, resort pool, 2 outdoor grills, an outdoor fireplace, social rooms, caterers kitchen, billiards, state of the art fitness center with steam rooms & so much more! Your residence includes a separate air-conditioned storage unit & 2 PREMIUM side-by-side interior facing, deeded, covered & secured parking. [3 BR, 3.5 BA, (3,072 htd. SF) with separate den/study & laundry room & extra storage.]"
Location
State FL
County Pinellas
Community 400 Beach Drive Condo
Direction NE
Rooms
Other Rooms Den/Library/Office, Formal Dining Room Separate, Inside Utility, Storage Rooms
Interior
Interior Features Ceiling Fans(s), Crown Molding, Elevator, Master Bedroom Main Floor, Solid Surface Counters, Tray Ceiling(s), Walk-In Closet(s), Window Treatments
Heating Central, Electric
Cooling Central Air, Zoned
Flooring Ceramic Tile, Laminate, Marble
Fireplace false
Appliance Bar Fridge, Built-In Oven, Convection Oven, Cooktop, Dishwasher, Disposal, Dryer, Electric Water Heater, Ice Maker, Microwave, Range, Range Hood, Refrigerator, Washer, Wine Refrigerator
Laundry Inside, Laundry Room
Exterior
Exterior Feature Balcony, Lighting, Outdoor Grill, Outdoor Kitchen, Outdoor Shower, Rain Gutters, Sidewalk, Sliding Doors, Storage
Parking Features Assigned, Deeded, Garage Door Opener, Under Building
Garage Spaces 2.0
Pool Auto Cleaner, Gunite, Heated, In Ground, Lap, Lighting, Outside Bath Access, Self Cleaning
Community Features Fitness Center, Pool, Sidewalks, Waterfront
Utilities Available Cable Connected, Electricity Connected, Public, Sewer Connected, Street Lights, Underground Utilities, Water Connected
Amenities Available Cable TV, Clubhouse, Elevator(s), Fitness Center, Lobby Key Required, Maintenance, Pool, Security, Spa/Hot Tub, Storage
View City, Garden, Park/Greenbelt, Trees/Woods, Water
Roof Type Other
Porch Covered
Attached Garage true
Garage true
Private Pool Yes
Building
Lot Description FloodZone, City Limits, Near Marina, Sidewalk, Paved
Story 1
Entry Level One
Foundation Slab
Builder Name Opus
Sewer Public Sewer
Water Public
Architectural Style Contemporary, Elevated
Structure Type Concrete, Stucco
New Construction false
Construction Status Inspections
Schools
Elementary Schools North Shore Elementary-Pn
Middle Schools John Hopkins Middle-Pn
High Schools St. Petersburg High-Pn
Others
Pets Allowed Breed Restrictions, Number Limit, Yes
HOA Fee Include Guard - 24 Hour, Cable TV, Common Area Taxes, Pool, Escrow Reserves Fund, Fidelity Bond, Internet, Maintenance Structure, Maintenance Grounds, Management, Pool, Recreational Facilities, Security, Sewer, Trash, Water
Senior Community No
Pet Size Extra Large (101+ Lbs.)
Ownership Condominium
Monthly Total Fees $2, 011
Acceptable Financing Cash, Conventional
Membership Fee Required Required
Listing Terms Cash, Conventional
Num of Pet 2
Special Listing Condition None
Read Less Info
Want to know what your home might be worth? Contact us for a FREE valuation!

Our team is ready to help you sell your home for the highest possible price ASAP

© 2025 My Florida Regional MLS DBA Stellar MLS. All Rights Reserved.
Bought with SMITH & ASSOCIATES REAL ESTATE
"My job is to find and attract mastery-based agents to the office, protect the culture, and make sure everyone is happy! "






