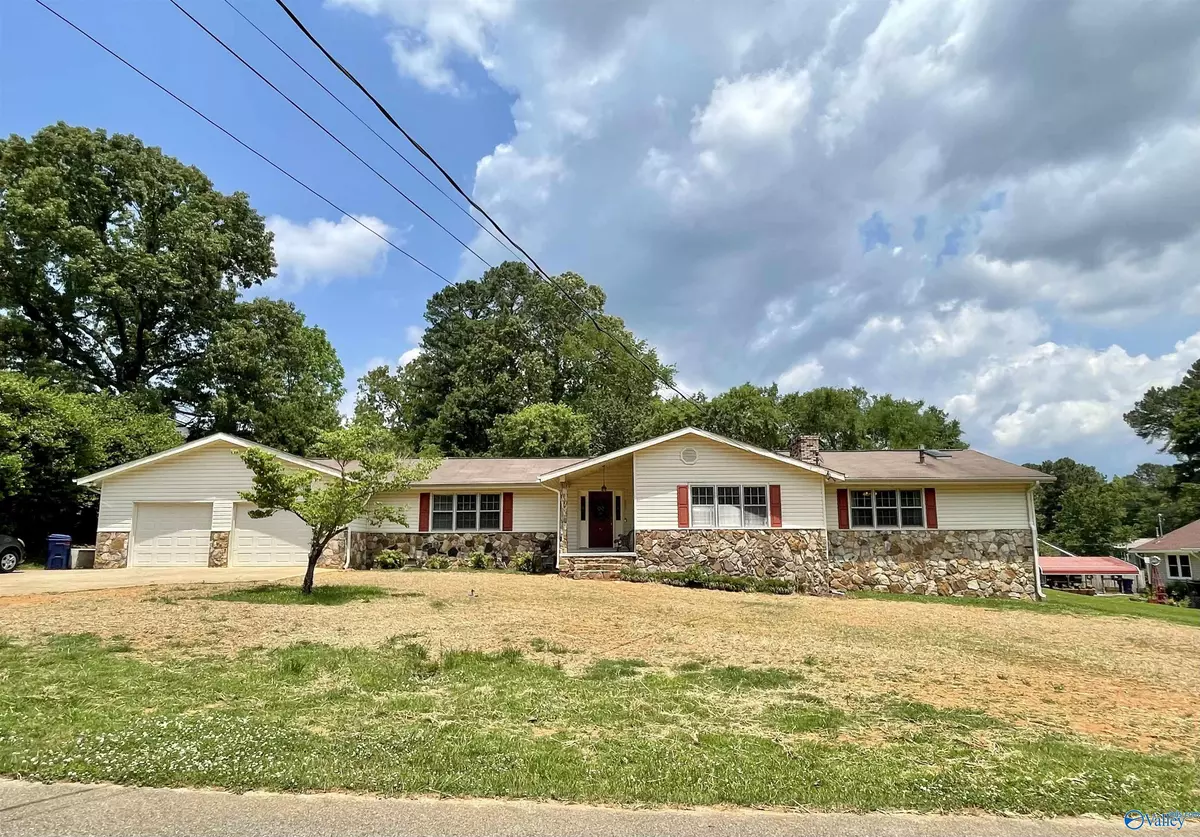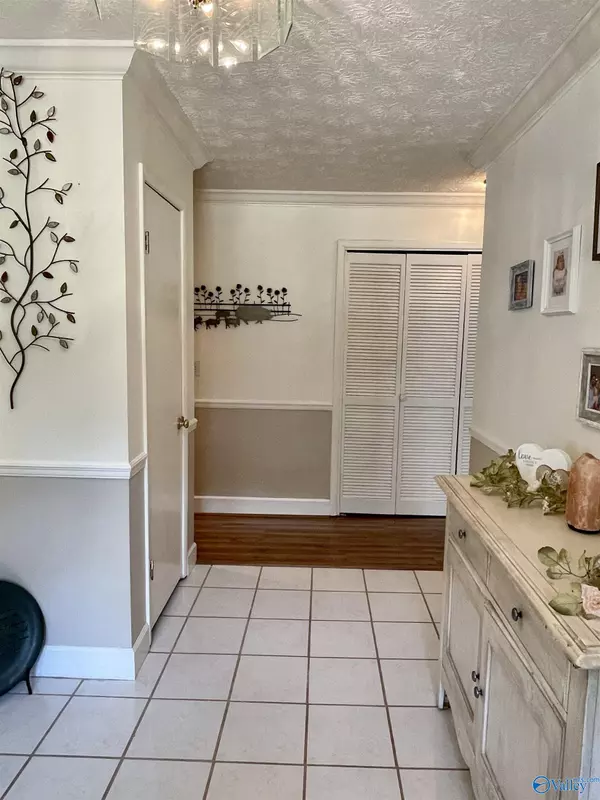$280,000
$269,900
3.7%For more information regarding the value of a property, please contact us for a free consultation.
4 Beds
3 Baths
3,075 SqFt
SOLD DATE : 07/15/2022
Key Details
Sold Price $280,000
Property Type Single Family Home
Sub Type Single Family Residence
Listing Status Sold
Purchase Type For Sale
Square Footage 3,075 sqft
Price per Sqft $91
Subdivision Carriage Hills
MLS Listing ID 1809470
Sold Date 07/15/22
Style Ranch/1 Story
Bedrooms 4
Full Baths 3
HOA Y/N No
Originating Board Valley MLS
Year Built 1977
Lot Dimensions 125 x 150 x 125 x 150
Property Description
WHAT A DREAM! This Spacious 4BR 3BA home features a beautiful and serene pool area w/kidney shaped pool/diving board & rock waterfall! HUGE kitchen with two sinks, SS appliances, hardwood floors, and dining area w/vaulted ceiling. Kit/DR opens up to the sunroom that leads to the pool area. 2 living spaces -the Huge den has a fireplace & lots of room for entertaining guests. The private master suite is just that w/a sitting area, walk-in closet, jacuzzi tub w/skylight, MBath and private deck. MBath has two vanities, built-in cabinets, soaking tub & separate shower. BR4/office has a full bath & also adjoins the sunroom. LARGE two car garage w/extra storage & a storage bldg/workshop out back.
Location
State AL
County Calhoun
Direction From Hwy 431, Turn Onto Arrow Avenue. Turn Right On W 55th St. Then Right On Gladebrook Terrace. Right On Hubbard Circle Then Home Will Be On The Left On The Back Side Of The Circle.
Rooms
Basement Crawl Space
Master Bedroom First
Bedroom 2 First
Bedroom 3 First
Interior
Heating Central 2, Natural Gas
Cooling Central 1
Fireplaces Number 1
Fireplaces Type One
Fireplace Yes
Appliance Dishwasher, Gas Oven, Oven
Exterior
Garage Spaces 2.0
Building
Foundation See Remarks
Sewer Other, Septic Tank
New Construction Yes
Schools
Elementary Schools Saks
Middle Schools Saks
High Schools Saks
Others
Tax ID 1804191002002.000
SqFt Source Realtor Measured
Read Less Info
Want to know what your home might be worth? Contact us for a FREE valuation!

Our team is ready to help you sell your home for the highest possible price ASAP

Copyright
Based on information from North Alabama MLS.
Bought with Sold South Realty

"My job is to find and attract mastery-based agents to the office, protect the culture, and make sure everyone is happy! "






