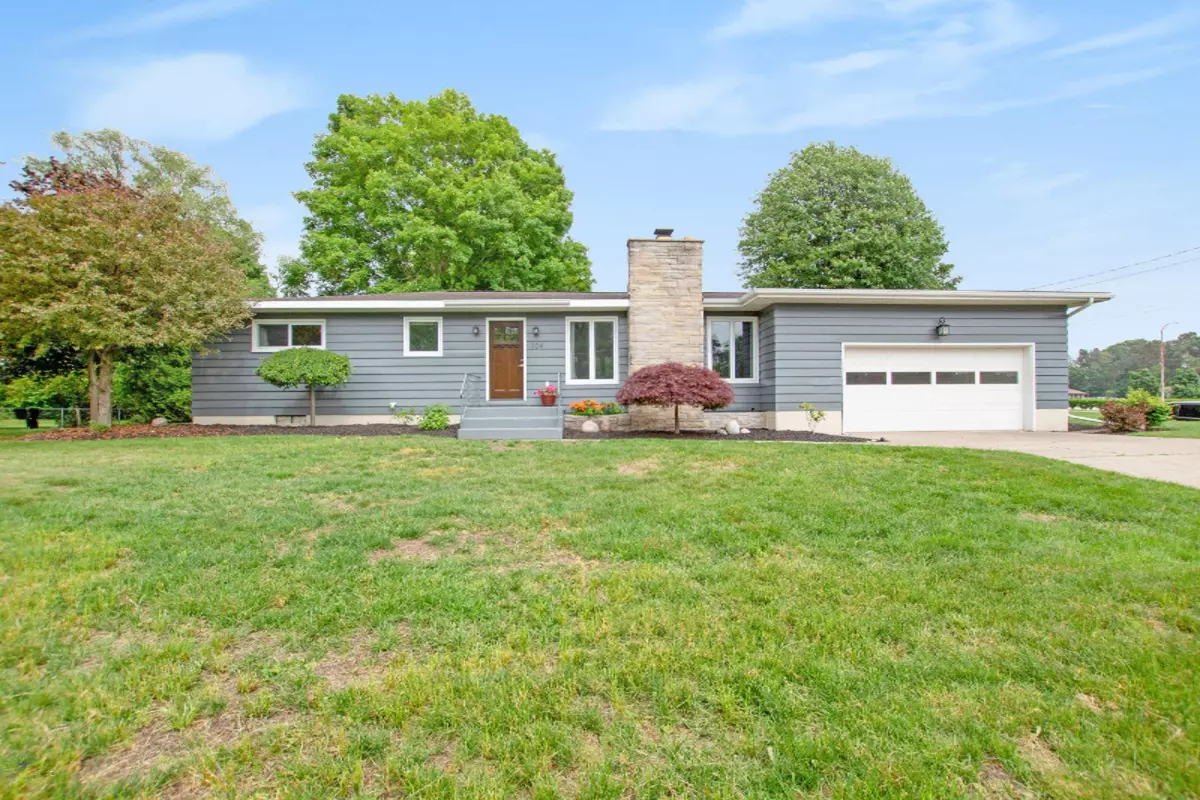$239,388
$249,000
3.9%For more information regarding the value of a property, please contact us for a free consultation.
4 Beds
2 Baths
2,021 SqFt
SOLD DATE : 08/09/2019
Key Details
Sold Price $239,388
Property Type Single Family Home
Sub Type Single Family Residence
Listing Status Sold
Purchase Type For Sale
Square Footage 2,021 sqft
Price per Sqft $118
Municipality Ludington
MLS Listing ID 19030757
Sold Date 08/09/19
Style Ranch
Bedrooms 4
Full Baths 2
Originating Board Michigan Regional Information Center (MichRIC)
Year Built 1956
Annual Tax Amount $3,249
Tax Year 2019
Lot Size 0.322 Acres
Acres 0.32
Lot Dimensions 127.5x110
Property Description
Immaculate and full of updates! This 4 bedroom, 2 bath is close to schools and hospital. New in the last year - furnace, hot water heater, exterior painted, main level flooring, trim, paint and front door. Large bedrooms, including a master suite with private bath. Kitchen has granite countertops, stainless steel appliances, including GE Profile gas cooktop and double oven. Garage entry way has a bench/locker area. 2nd full bath is also the main floor laundry and is completely updated, including a barn door. The basement has a huge rec room and a theatre room (screen and projector included), and doubles as a guest room. Lots of storage. Spacious 2 car garage, and yard has been newly landscaped and the deck refinished. Ride your bike to Lake MI and downtown Ludington. What a find!
Location
State MI
County Mason
Area Masonoceanamanistee - O
Direction Ludington Ave(US-10) to Staffon St. North on Staffon to home.
Rooms
Other Rooms Shed(s)
Basement Full
Interior
Heating Forced Air, Natural Gas
Cooling Central Air
Fireplaces Number 1
Fireplaces Type Wood Burning, Living
Fireplace true
Appliance Dryer, Washer, Built in Oven, Cook Top, Dishwasher, Microwave, Refrigerator
Exterior
Parking Features Attached, Paved
Garage Spaces 2.0
Utilities Available Natural Gas Connected, Public Water, Public Sewer, Cable Connected
View Y/N No
Roof Type Composition
Street Surface Paved
Garage Yes
Building
Lot Description Corner Lot
Story 1
Sewer Public Sewer
Water Public
Architectural Style Ranch
New Construction No
Schools
School District Ludington
Others
Tax ID 5305126602100
Acceptable Financing Cash, Conventional
Listing Terms Cash, Conventional
Read Less Info
Want to know what your home might be worth? Contact us for a FREE valuation!

Our team is ready to help you sell your home for the highest possible price ASAP

"My job is to find and attract mastery-based agents to the office, protect the culture, and make sure everyone is happy! "






