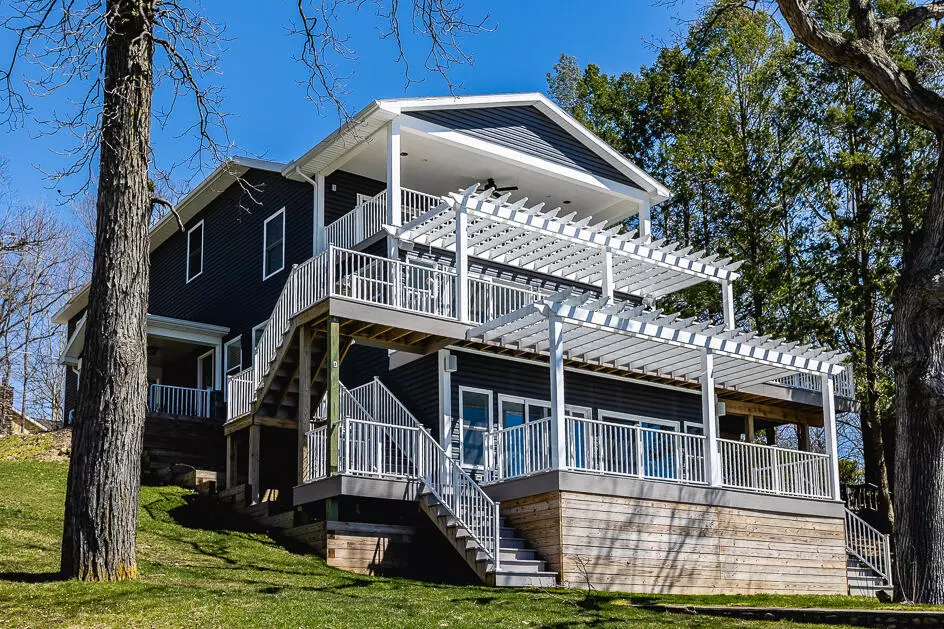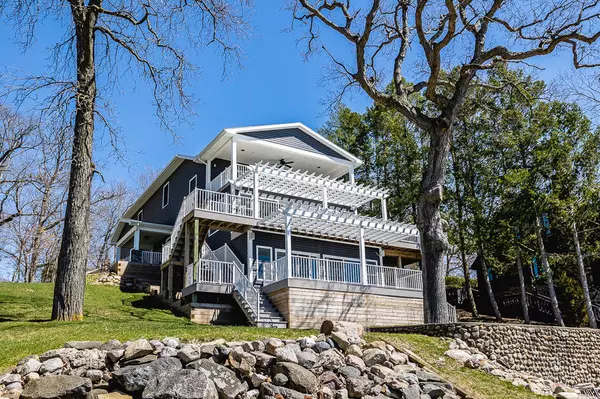$1,100,000
$1,100,000
For more information regarding the value of a property, please contact us for a free consultation.
3 Beds
4 Baths
3,143 SqFt
SOLD DATE : 05/31/2022
Key Details
Sold Price $1,100,000
Property Type Single Family Home
Sub Type Single Family Residence
Listing Status Sold
Purchase Type For Sale
Square Footage 3,143 sqft
Price per Sqft $349
Municipality Woodstock Twp
Subdivision Clear Water Beach
MLS Listing ID 22014042
Sold Date 05/31/22
Style Other
Bedrooms 3
Full Baths 2
Half Baths 2
Originating Board Michigan Regional Information Center (MichRIC)
Year Built 1930
Annual Tax Amount $10,588
Tax Year 2021
Lot Size 0.330 Acres
Acres 0.33
Lot Dimensions 53X229X80X80X27X148
Property Description
Grand Devils Lake cottage! Magnificent sunset views from all levels, sandy beach, great location, incl back lot w/addtl 3-car garage rare combination of style, setting, quality construction & attention to detail. Open floor plan features Cook's kitchen, great room w/stone wood burning fireplace, pantry, bath, laundry room. Opens to large wraparound maintenance-free deck lakeside. Upstairs spectacular master suite vaulted ceiling lakeside features master bath w/radiant in floor heating his/her vanities walk in closet & much more. 2 guest bedrooms one en suite full bath & a family/den area that offers guests addtl private living space. The lower finished walkout lakeside is totally done to the 9's! Ground up restoration in 2018! Everything is NEW! Attached 2-1/2 car garage is heated... Grand Devils Lake cottage! Magnificent sunset views from all levels, sandy beach, great location, incl back lot w/addtl 3-car garage rare combination of style, setting, quality construction & attention to detail. Opens to large wraparound maintenance-free deck lakeside. Open floor plan features Cook's kitchen, great room w/stone wood burning fireplace, pantry, bath, laundry room. Upstairs spectacular master suite vaulted ceiling lakeside features master bath w/radiant in floor heating his/her vanities walk in closet & much more. Also 2 guest bedrooms one en suite full bath & a family/den area that offers guests addtl private living space. The lower finished walkout lakeside is totally done to the 9's! Ground up restoration in 2018! Everything is NEW! Attached 2-1/2 car garage is heated...insulated tall ceilings could double as a rec room. Additionally, there's a back lot w/a 3-car garage offering room for parking storage & convenience.
Location
State MI
County Lenawee
Area Lenawee County - Y
Direction From US 223 to ROUND LAKE HWY to WILDWOOD DR (house at the end of the road)
Body of Water Devils Lake
Rooms
Other Rooms Second Garage
Basement Walk Out, Partial
Interior
Interior Features Ceiling Fans, Garage Door Opener, Humidifier, Water Softener/Owned
Heating Forced Air, Natural Gas
Cooling Central Air
Fireplaces Number 1
Fireplaces Type Wood Burning, Family
Fireplace true
Window Features Window Treatments
Appliance Dryer, Washer, Disposal, Dishwasher, Microwave, Oven, Range, Refrigerator
Exterior
Parking Features Attached, Concrete, Driveway
Garage Spaces 2.0
Community Features Lake
Waterfront Description All Sports, Dock, Private Frontage
View Y/N No
Street Surface Paved
Garage Yes
Building
Story 2
Sewer Public Sewer
Water Well
Architectural Style Other
New Construction No
Schools
School District Addison
Others
Tax ID WD0-525-0090-00
Acceptable Financing Cash, Conventional
Listing Terms Cash, Conventional
Read Less Info
Want to know what your home might be worth? Contact us for a FREE valuation!

Our team is ready to help you sell your home for the highest possible price ASAP

"My job is to find and attract mastery-based agents to the office, protect the culture, and make sure everyone is happy! "






