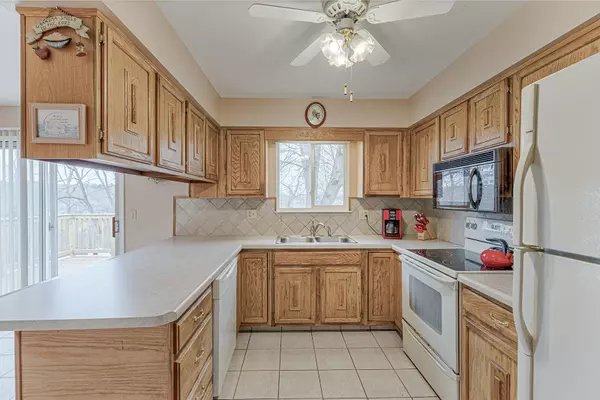$195,000
$189,900
2.7%For more information regarding the value of a property, please contact us for a free consultation.
3 Beds
2 Baths
1,836 SqFt
SOLD DATE : 05/09/2022
Key Details
Sold Price $195,000
Property Type Single Family Home
Sub Type Single Family Residence
Listing Status Sold
Purchase Type For Sale
Square Footage 1,836 sqft
Price per Sqft $106
Municipality Summit Twp
Subdivision Duguid Heights
MLS Listing ID 22010746
Sold Date 05/09/22
Style Ranch
Bedrooms 3
Full Baths 2
Originating Board Michigan Regional Information Center (MichRIC)
Year Built 1975
Annual Tax Amount $2,605
Tax Year 2021
Lot Size 0.340 Acres
Acres 0.34
Lot Dimensions 100x174x100x176
Property Description
Very Sharp 3BR/2BA Ranch with attached 2.5 Car Garage and finished walk-out basement with screened porch overlooking backyard with play structure abutting the woods in popular Summit Township subdivision. Enter in to foyer that opens to roomy living room, very nice kitchen with complete appliance package and breakfast bar open to formal dining with door to new deck (2021). 3 BR's and full bath with main floor laundry. Lower level offers finished family room with door to screened porch, 2nd laundry hookup and storage/utility room & workshop. Both bathrooms are completely updated, Roof on home was replaced in 2015. Water Heater new in 2015. Home also has Water Softener and Central Air. Pride of ownership evident throughout, this home shines! Vandercook Lake School District.
Location
State MI
County Jackson
Area Jackson County - Jx
Direction Park Rd to Foye to DeMay to Gary Paul Ln
Rooms
Basement Daylight, Walk Out, Full
Interior
Interior Features Ceiling Fans, Ceramic Floor, Garage Door Opener, Laminate Floor, Water Softener/Owned, Wood Floor
Heating Forced Air, Natural Gas
Cooling Central Air
Fireplace false
Window Features Screens, Replacement, Window Treatments
Appliance Disposal, Dishwasher, Microwave, Range, Refrigerator
Exterior
Parking Features Concrete, Driveway
Garage Spaces 2.0
Utilities Available Telephone Line, Cable Connected, Natural Gas Connected
View Y/N No
Roof Type Composition
Street Surface Paved
Handicap Access Grab Bar Mn Flr Bath
Garage Yes
Building
Story 1
Sewer Public Sewer
Water Public
Architectural Style Ranch
New Construction No
Schools
School District Vandercook Lake
Others
Tax ID 172-13-14-482-016-00
Acceptable Financing Cash, FHA, VA Loan, Conventional
Listing Terms Cash, FHA, VA Loan, Conventional
Read Less Info
Want to know what your home might be worth? Contact us for a FREE valuation!

Our team is ready to help you sell your home for the highest possible price ASAP

"My job is to find and attract mastery-based agents to the office, protect the culture, and make sure everyone is happy! "






