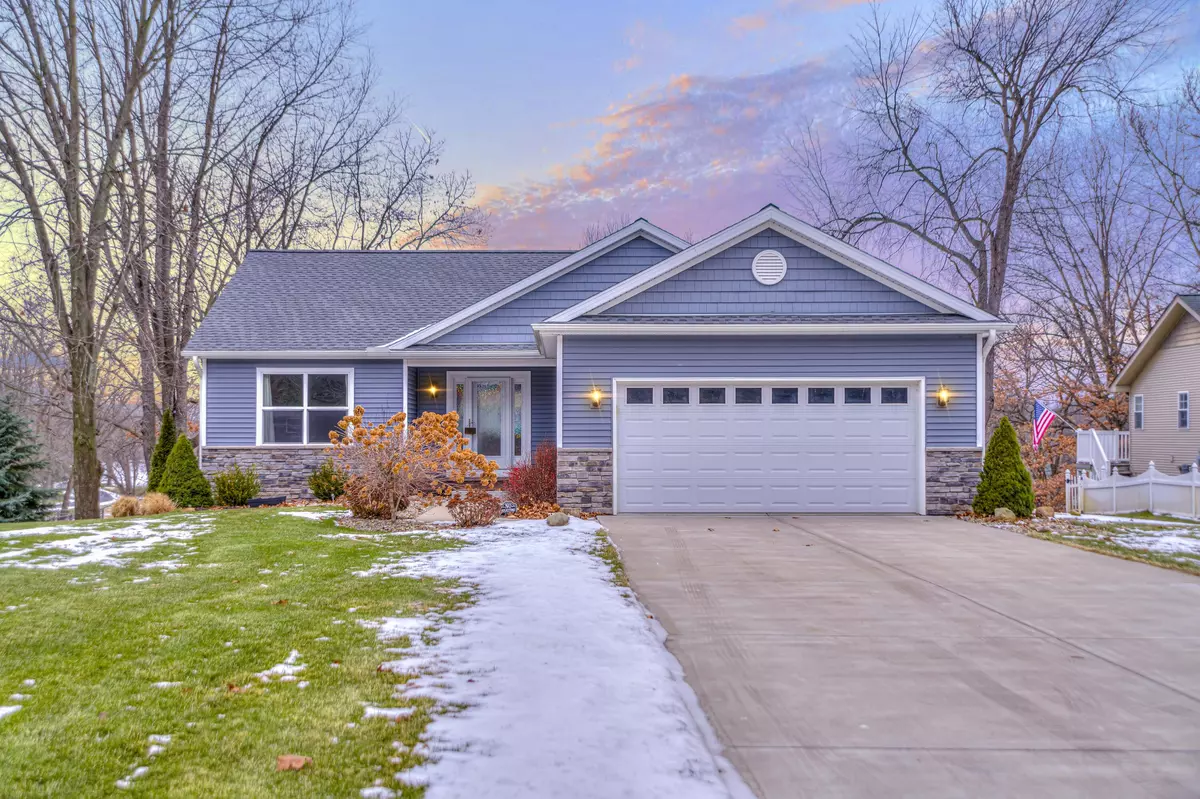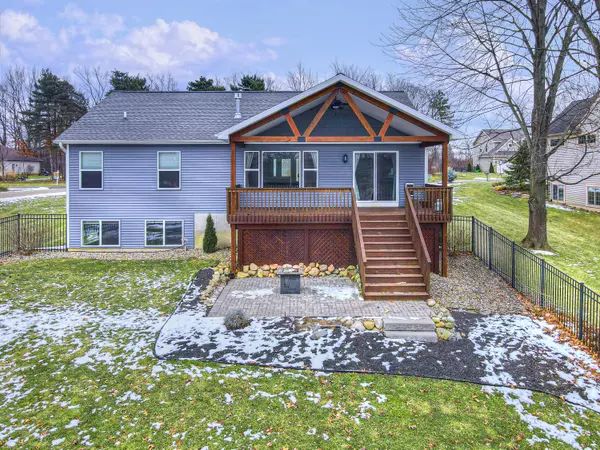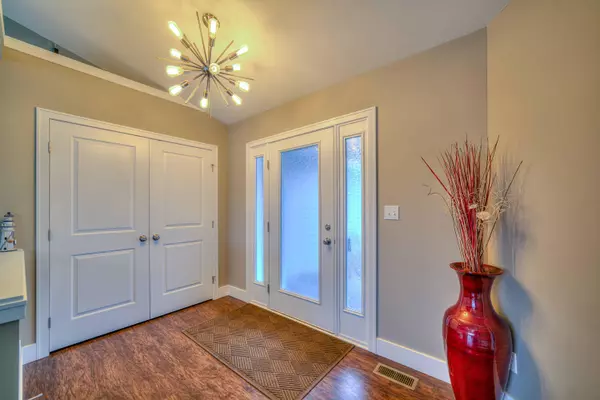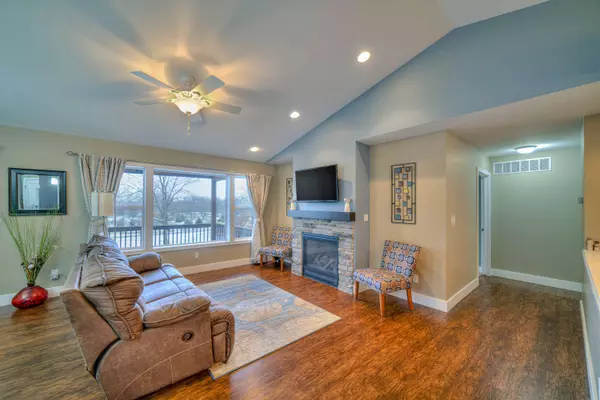$294,000
$249,900
17.6%For more information regarding the value of a property, please contact us for a free consultation.
3 Beds
2 Baths
1,450 SqFt
SOLD DATE : 02/11/2022
Key Details
Sold Price $294,000
Property Type Single Family Home
Sub Type Single Family Residence
Listing Status Sold
Purchase Type For Sale
Square Footage 1,450 sqft
Price per Sqft $202
Municipality Summit Twp
Subdivision Pine Ridge
MLS Listing ID 22001609
Sold Date 02/11/22
Style Ranch
Bedrooms 3
Full Baths 2
HOA Fees $47/ann
HOA Y/N true
Originating Board Michigan Regional Information Center (MichRIC)
Year Built 2016
Annual Tax Amount $3,491
Tax Year 2021
Lot Size 1.690 Acres
Acres 1.69
Lot Dimensions 100x194x130x245x240x213x200
Property Description
Gorgeous 3BR/2BA Ranch Home built by M-R Builders in 2016 w/ attached 2.5 Car Garage & situated on 2 Lots totaling 1.69 acres in Pine Ridge Subdivision. Enter into foyer open to great room w/ gas fireplace, vaulted ceiling overlooking dining area w/ walk-out to covered deck overlooking fenced backyard & pond! Large kitchen w/ snack bar, pantry, complete appliance package. 3BR/2BA, primary bedroom offers private bath w/ dual vanity, walk-in shower & spacious walk-in closet. 3rd Bedroom is currently used as Home Office. Large Main Floor Laundry room w/ incredible cabinets & counter top for folding! A full basement w/ daylight windows, drywall started & additional sheets will stay. Basement is plumbed for an additional bathroom. Sprinkler System. Pride of ownership is evident throughout!
Location
State MI
County Jackson
Area Jackson County - Jx
Direction Park Rd to Nelson Dr turn Right on to Pine Crest Ct
Body of Water Pond
Rooms
Basement Daylight, Other, Full
Interior
Interior Features Ceiling Fans, Ceramic Floor, Garage Door Opener, Laminate Floor, Eat-in Kitchen, Pantry
Heating Forced Air, Natural Gas
Cooling Central Air
Fireplaces Number 1
Fireplaces Type Living
Fireplace true
Window Features Screens, Low Emissivity Windows, Window Treatments
Appliance Dryer, Washer, Disposal, Dishwasher, Microwave, Oven, Range
Exterior
Parking Features Concrete, Driveway
Garage Spaces 2.0
Utilities Available Cable Connected, Natural Gas Connected
Waterfront Description Private Frontage, Pond
View Y/N No
Roof Type Composition
Street Surface Paved
Garage Yes
Building
Story 1
Sewer Public Sewer
Water Public
Architectural Style Ranch
New Construction No
Schools
School District Vandercook Lake
Others
Tax ID 000-13-13-451-013-00
Acceptable Financing Cash, FHA, VA Loan, Conventional
Listing Terms Cash, FHA, VA Loan, Conventional
Read Less Info
Want to know what your home might be worth? Contact us for a FREE valuation!

Our team is ready to help you sell your home for the highest possible price ASAP

"My job is to find and attract mastery-based agents to the office, protect the culture, and make sure everyone is happy! "






