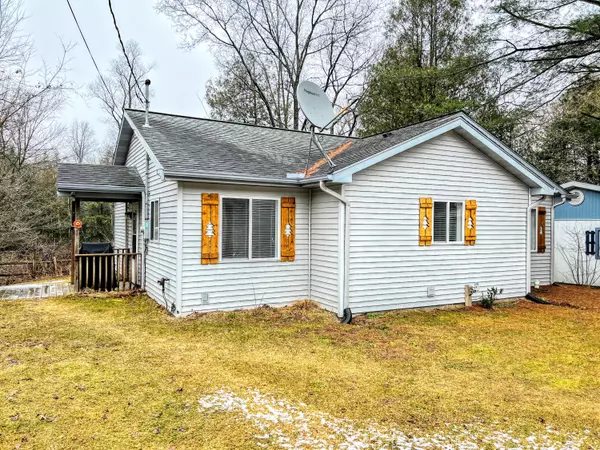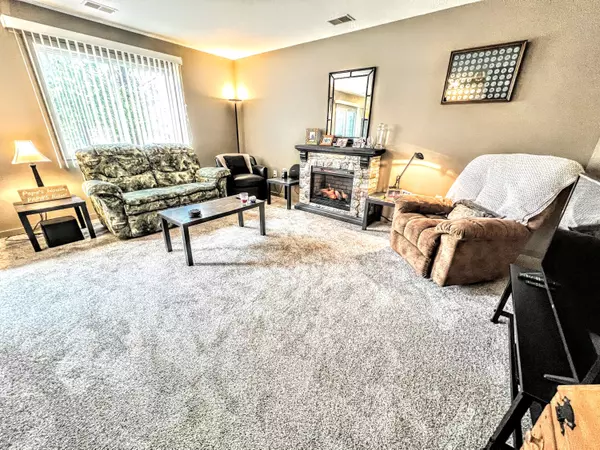$160,000
$164,000
2.4%For more information regarding the value of a property, please contact us for a free consultation.
2 Beds
1 Bath
1,156 SqFt
SOLD DATE : 05/06/2022
Key Details
Sold Price $160,000
Property Type Single Family Home
Sub Type Single Family Residence
Listing Status Sold
Purchase Type For Sale
Square Footage 1,156 sqft
Price per Sqft $138
Municipality Fork Twp
MLS Listing ID 22011356
Sold Date 05/06/22
Style Cabin/Cottage
Bedrooms 2
Full Baths 1
Originating Board Michigan Regional Information Center (MichRIC)
Year Built 2003
Annual Tax Amount $1,525
Tax Year 2021
Lot Size 0.320 Acres
Acres 0.32
Lot Dimensions 70x200
Property Description
Adorable and completely updated riverfront paradise awaits!! This place is perfect. Perched looking out over the breathtaking Chippewa River, you won't have to look long to see wildlife floating, swimming, and flying past. Take your time to sit and enjoy the big back deck, or the viewing platform on your way down to the water. Enjoy evenings around the campfire with the ones you love and keep one eye on your fishing pole. The inside is modern and spacious. You'll love the granite countertops, walk in closets, and electric fireplace. The oversized garage is perfect for parking and storage. You won't be disappointed. Comes with a free one-year warranty so you can buy with confidence. Call today to see it for yourself.
Location
State MI
County Mecosta
Area West Central - W
Direction M66 to 18 Mile East to 10th Ave north to Oxbow Drive. House is towards the end of Oxbow.
Body of Water Chippewa River
Rooms
Basement Slab
Interior
Interior Features Ceiling Fans, Garage Door Opener, LP Tank Rented, Water Softener/Owned, Kitchen Island
Heating Propane, Forced Air
Cooling Central Air
Fireplace false
Window Features Garden Window(s)
Appliance Dryer, Washer, Dishwasher, Microwave, Oven, Range, Refrigerator
Exterior
Garage Spaces 2.0
Waterfront Description Private Frontage
View Y/N No
Roof Type Shingle
Garage Yes
Building
Story 1
Sewer Septic System
Water Well
Architectural Style Cabin/Cottage
New Construction No
Schools
School District Chippewa Hills
Others
Tax ID 5404-038-107-000
Acceptable Financing Cash, FHA, VA Loan, Rural Development, MSHDA, Conventional
Listing Terms Cash, FHA, VA Loan, Rural Development, MSHDA, Conventional
Read Less Info
Want to know what your home might be worth? Contact us for a FREE valuation!

Our team is ready to help you sell your home for the highest possible price ASAP

"My job is to find and attract mastery-based agents to the office, protect the culture, and make sure everyone is happy! "






