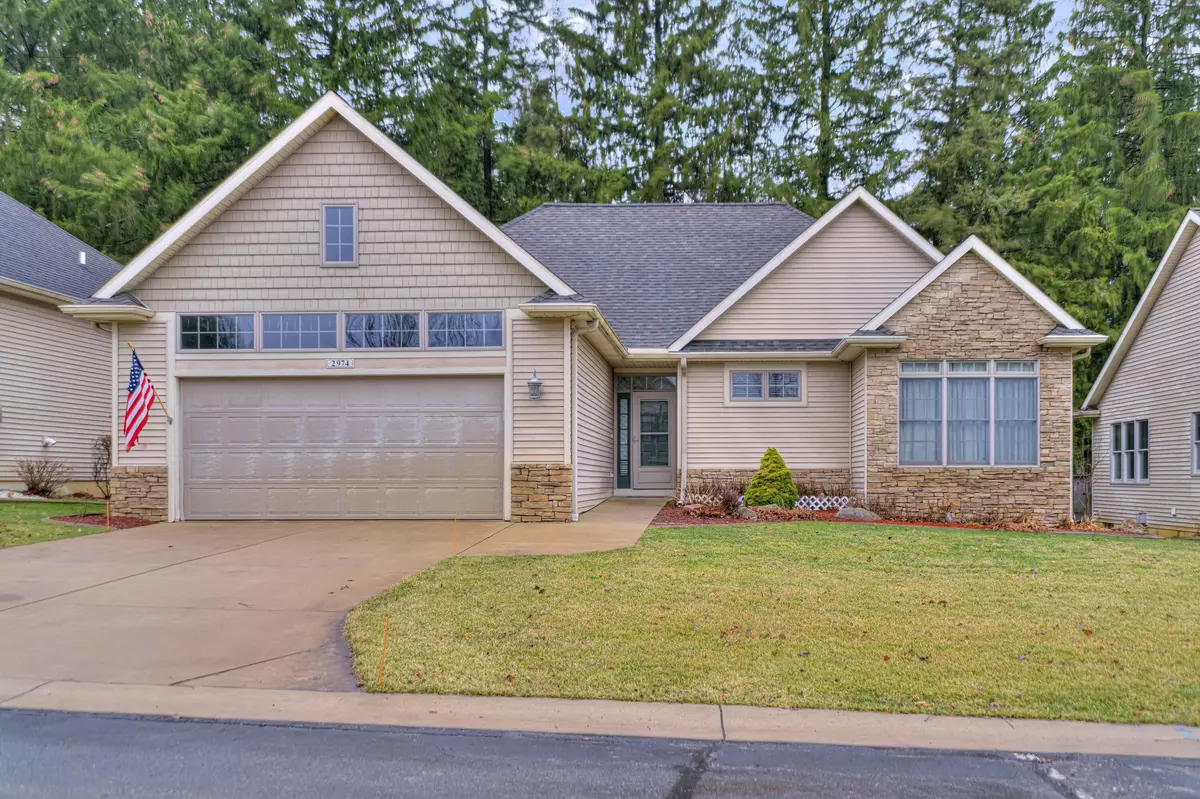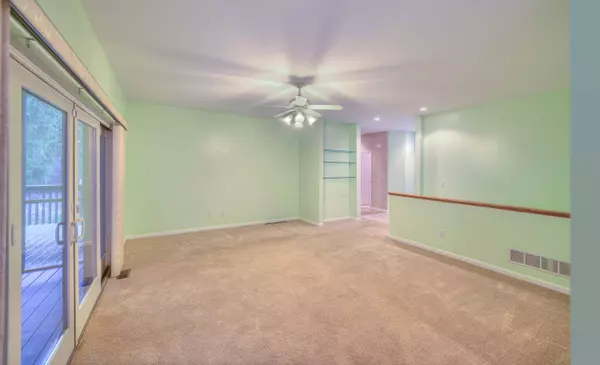$289,450
$289,900
0.2%For more information regarding the value of a property, please contact us for a free consultation.
3 Beds
3 Baths
2,378 SqFt
SOLD DATE : 05/11/2022
Key Details
Sold Price $289,450
Property Type Condo
Sub Type Condominium
Listing Status Sold
Purchase Type For Sale
Square Footage 2,378 sqft
Price per Sqft $121
Municipality Summit Twp
Subdivision Terrace Hills Site Condominium
MLS Listing ID 22009540
Sold Date 05/11/22
Style Ranch
Bedrooms 3
Full Baths 3
HOA Fees $137/qua
HOA Y/N true
Originating Board Michigan Regional Information Center (MichRIC)
Year Built 2002
Annual Tax Amount $3,808
Tax Year 2022
Lot Size 5,663 Sqft
Acres 0.13
Lot Dimensions 65x87
Property Description
Leave the Shoveling & Mowing behind when you join this Condo Community, specifically designed for ages 50+. This 3BR/3BA condo offers a welcome foyer opening to Living Room with built in book shelves, open to dining area (with new windows in eat-in area) open to kitchen with great cabinet/counter space and snack bar, granite counters. A 16x10 3 Season Room is an ideal space to relax in Spring, Summer & Fall and offers door to deck that is perfect for grilling out! Main Floor Laundry, 2 spacious bedrooms and 2 Baths on main level. Ensuite has private full bath with walk-in closet, soaking tub and low threshold shower. Fully Finished Basement with family room that is great for entertaining and a 3rd Bedroom w/walk-in closet and full bath, great storage & utility area. 2 Car attached Garage. New Furnace in 2018 and a built in dehumidifier. Located close to Hickory Hills & Arbor Hills Golf Courses, Cascades Park & Golf Course, Grocery and more. Association fees are $415 per QUARTER and includes: lawn maintenance, snow removal, weekly refuse removal, spring & fall leaf clean up and sprinkler system turn on/shut off.
Location
State MI
County Jackson
Area Jackson County - Jx
Direction Spring Arbor Rd & Terrace Hills
Rooms
Basement Daylight, Full
Interior
Interior Features Ceiling Fans, Ceramic Floor, Garage Door Opener, Laminate Floor, Water Softener/Owned, Wood Floor, Eat-in Kitchen
Heating Forced Air, Natural Gas
Cooling Central Air
Fireplace false
Window Features Window Treatments
Appliance Dryer, Washer, Dishwasher, Microwave, Range, Refrigerator
Exterior
Parking Features Concrete, Driveway, Paved
Garage Spaces 2.0
Utilities Available Telephone Line, Cable Connected, Natural Gas Connected
Amenities Available Pets Allowed, Detached Unit
View Y/N No
Roof Type Composition
Street Surface Paved
Handicap Access 36 Inch Entrance Door, 36' or + Hallway, Accessible Mn Flr Bedroom, Accessible Mn Flr Full Bath, Grab Bar Mn Flr Bath
Garage Yes
Building
Story 1
Sewer Public Sewer
Water Public
Architectural Style Ranch
New Construction No
Schools
School District Jackson
Others
HOA Fee Include Trash, Snow Removal, Lawn/Yard Care
Tax ID 000.13.07.278.025.00
Acceptable Financing Cash, Conventional
Listing Terms Cash, Conventional
Read Less Info
Want to know what your home might be worth? Contact us for a FREE valuation!

Our team is ready to help you sell your home for the highest possible price ASAP

"My job is to find and attract mastery-based agents to the office, protect the culture, and make sure everyone is happy! "






