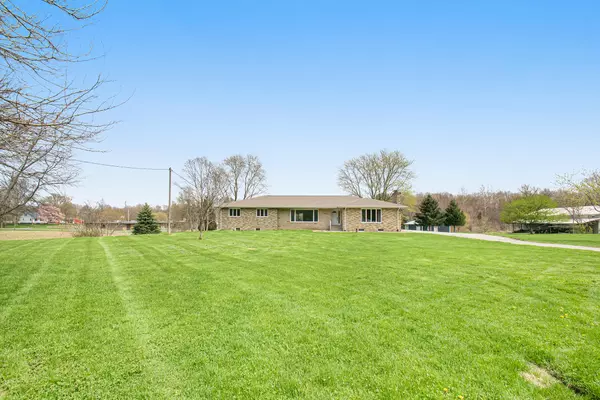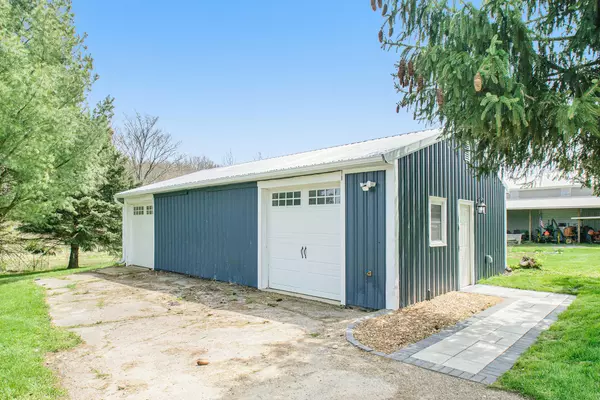$395,000
$395,000
For more information regarding the value of a property, please contact us for a free consultation.
6 Beds
3 Baths
3,896 SqFt
SOLD DATE : 05/20/2022
Key Details
Sold Price $395,000
Property Type Single Family Home
Sub Type Single Family Residence
Listing Status Sold
Purchase Type For Sale
Square Footage 3,896 sqft
Price per Sqft $101
Municipality Berrien Twp
MLS Listing ID 22015888
Sold Date 05/20/22
Style Ranch
Bedrooms 6
Full Baths 3
HOA Y/N true
Originating Board Michigan Regional Information Center (MichRIC)
Year Built 1968
Annual Tax Amount $2,248
Tax Year 2021
Lot Size 2.830 Acres
Acres 2.83
Lot Dimensions 318x387
Property Description
Want a quiet place in the country on almost 3 acres, across the road from Love Creek nature trails & no close houses... then you will love this nearly 4,000 sq. ft. brick home with 6 bedrooms/3 baths/2 kitchens/3 laundries and over $180,000 in improvements/renovations in the last 6 yrs. Most in last 12 months. New: in-laws apartment, finished basement, roof, 2nd septic tank & ex. drain field, kitchen appliances, wood floor, 2 full baths, front door, ceramic floors, painting throughout (April 2022), wet bar, electrical & plumbing upgrades and MUCH more! This would make a great multi-generational home. Enjoy working in the completely converted/finished shop with insulation, electric, water & gas hookup for heat. There is a large garden area, apple trees, blueberries and a great sledding hill
Location
State MI
County Berrien
Area Southwestern Michigan - S
Direction M63 to Deans Hill Road to Huckleberry South. Or Pokagon Road to Huckleberry, then north to property.
Rooms
Other Rooms Shed(s)
Basement Daylight, Walk Out, Full
Interior
Interior Features Ceramic Floor, Garage Door Opener, Iron Water FIlter, Water Softener/Owned, Wet Bar, Wood Floor
Heating Hot Water, Baseboard, Natural Gas
Cooling Central Air
Fireplaces Number 1
Fireplaces Type Primary Bedroom
Fireplace true
Window Features Screens, Insulated Windows, Window Treatments
Appliance Dryer, Washer, Microwave, Oven, Range, Refrigerator
Exterior
Parking Features Attached, Asphalt, Driveway, Paved
Garage Spaces 2.0
Utilities Available Electricity Connected, Telephone Line, Natural Gas Connected, Cable Connected, Broadband
Amenities Available Other
View Y/N No
Roof Type Composition, Shingle
Topography {Level=true}
Street Surface Paved
Handicap Access 36 Inch Entrance Door, Accessible Mn Flr Bedroom, Covered Entrance, Lever Door Handles, Low Threshold Shower
Garage Yes
Building
Lot Description Adj to Public Land, Garden
Story 1
Sewer Septic System
Water Well
Architectural Style Ranch
New Construction No
Schools
School District Berrien Springs
Others
Tax ID 11-04-0016-0004-17-1
Acceptable Financing Cash, FHA, VA Loan, Conventional
Listing Terms Cash, FHA, VA Loan, Conventional
Read Less Info
Want to know what your home might be worth? Contact us for a FREE valuation!

Our team is ready to help you sell your home for the highest possible price ASAP

"My job is to find and attract mastery-based agents to the office, protect the culture, and make sure everyone is happy! "






