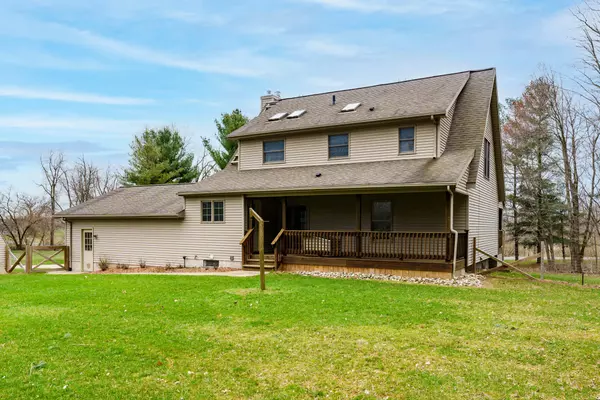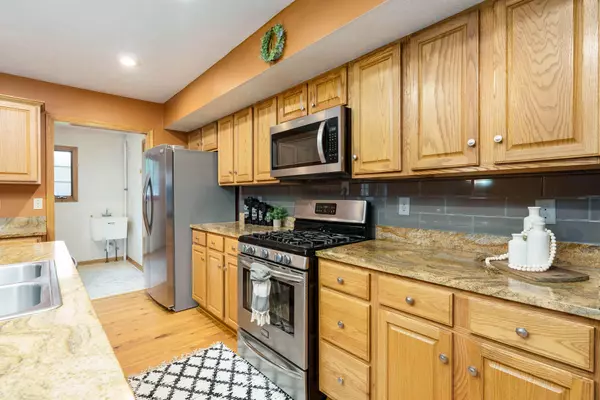$420,000
$385,000
9.1%For more information regarding the value of a property, please contact us for a free consultation.
4 Beds
3 Baths
2,798 SqFt
SOLD DATE : 06/03/2022
Key Details
Sold Price $420,000
Property Type Single Family Home
Sub Type Single Family Residence
Listing Status Sold
Purchase Type For Sale
Square Footage 2,798 sqft
Price per Sqft $150
Municipality Ingham Twp
MLS Listing ID 22013244
Sold Date 06/03/22
Style Cape Cod
Bedrooms 4
Full Baths 2
Half Baths 1
Originating Board Michigan Regional Information Center (MichRIC)
Year Built 1996
Annual Tax Amount $4,654
Tax Year 2021
Lot Size 2.510 Acres
Acres 2.51
Lot Dimensions 400 x 290
Property Description
This stately cape cod has custom finishes and a large yard that offers many possibilities. The open concept allows appreciation of the granite countertops, oak cabinets and flooring, and stainless steel appliances in the kitchen, as well as the 24' ceiling in the living room. A large master suite with walk-in closet and double sinks adjoins a skylighted loft. The basement offers an additional bedroom with egress, a sizable finished area, and currently houses the laundry in the half bathroom (there is also laundry hook up on the main floor!). Want to save money on heating? There's an additional wood burning furnace and water heater. The huge barn offers tons of possibility for use, as well as a shed for extra storage. The expansive front deck overlooks the mature white pines and landscaping. In the back, another large deck opens up to the fenced back yard, accented with rose bushes, stone, and bird feeder post.
This listing includes 2 parcels, see legal description for parcel numbers. Offer deadline: 4/23 at 5:00pm. The expansive front deck overlooks the mature white pines and landscaping. In the back, another large deck opens up to the fenced back yard, accented with rose bushes, stone, and bird feeder post.
This listing includes 2 parcels, see legal description for parcel numbers. Offer deadline: 4/23 at 5:00pm.
Location
State MI
County Ingham
Area Outside Michric Area - Z
Direction Dexter Trail, turn north on Clark Rd, house is first house on the left.
Rooms
Other Rooms High-Speed Internet, Shed(s), Pole Barn
Basement Full
Interior
Interior Features Ceiling Fans, Garage Door Opener, LP Tank Rented, Water Softener/Owned, Wood Floor, Kitchen Island
Heating Propane, Forced Air, Wood
Cooling Central Air
Fireplace false
Window Features Skylight(s), Screens, Window Treatments
Appliance Dryer, Washer, Disposal, Dishwasher, Microwave, Range, Refrigerator
Exterior
Parking Features Attached, Aggregate, Driveway, Concrete
Garage Spaces 2.0
Utilities Available Electricity Connected, Telephone Line, Cable Connected
View Y/N No
Roof Type Shingle
Topography {Level=true}
Street Surface Paved
Garage Yes
Building
Story 2
Sewer Septic System
Water Well
Architectural Style Cape Cod
New Construction No
Schools
School District Dansville
Others
Tax ID 11-11-28-400-009
Acceptable Financing Cash, Conventional
Listing Terms Cash, Conventional
Read Less Info
Want to know what your home might be worth? Contact us for a FREE valuation!

Our team is ready to help you sell your home for the highest possible price ASAP

"My job is to find and attract mastery-based agents to the office, protect the culture, and make sure everyone is happy! "






