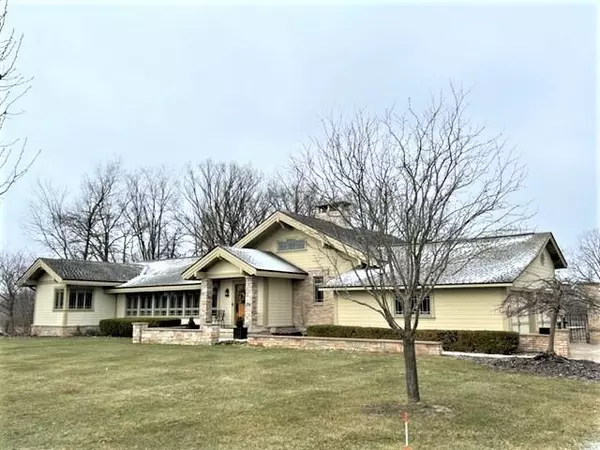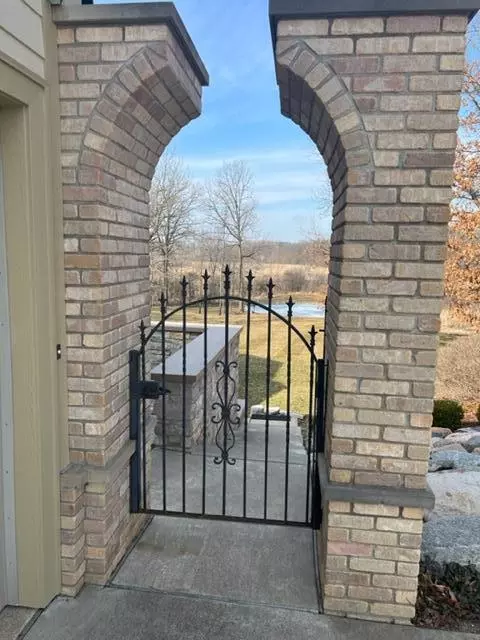$640,000
$640,000
For more information regarding the value of a property, please contact us for a free consultation.
2 Beds
3 Baths
4,566 SqFt
SOLD DATE : 04/14/2022
Key Details
Sold Price $640,000
Property Type Single Family Home
Sub Type Single Family Residence
Listing Status Sold
Purchase Type For Sale
Square Footage 4,566 sqft
Price per Sqft $140
Municipality Rives Twp
Subdivision Carric Estates
MLS Listing ID 22012415
Sold Date 04/14/22
Style Other
Bedrooms 2
Full Baths 3
HOA Fees $20/ann
HOA Y/N true
Originating Board Michigan Regional Information Center (MichRIC)
Year Built 2003
Annual Tax Amount $3,856
Tax Year 2021
Lot Size 2.090 Acres
Acres 2.09
Lot Dimensions 167x544
Property Description
Enjoy a sense of peace overlooking the private pond from the rounded 2 story wall of windows, all while taking in this gracious timber-frame home with over 4000 sqft of supreme craftmanship and tasteful design. Distinct quality materials are showcased in this home from the wide hardwood flooring with in floor heat throughout both levels, the solid wood doors with unique crafted metal hardware, to the hand built stone fireplaces and arched doorway on each level. The primary bedroom suite is the ultimate retreat with an area for a nursery or home office. In the lower level you will find a kitchenette, a wet bar, and a den. Outside are 2+ acres, a sprinkler system, outside access to basement storage area and beautiful soffit corbels. This desirable country location is only 3 miles from 127
Location
State MI
County Jackson
Area Jackson County - Jx
Direction West off of Churchill Rd.
Rooms
Basement Daylight, Walk Out, Other, Full
Interior
Interior Features Ceramic Floor, Garage Door Opener, Generator, Guest Quarters, Humidifier, Water Softener/Owned, Wet Bar, Whirlpool Tub, Wood Floor
Heating Radiant, Forced Air, Natural Gas
Cooling Central Air
Fireplaces Number 2
Fireplaces Type Living, Family
Fireplace true
Window Features Insulated Windows, Window Treatments
Appliance Dryer, Washer, Built-In Gas Oven, Disposal, Cook Top, Dishwasher, Microwave, Range, Refrigerator
Exterior
Parking Features Attached, Paved
Garage Spaces 2.0
Utilities Available Natural Gas Connected
Waterfront Description Dock, Private Frontage, Pond
View Y/N No
Roof Type Composition
Street Surface Paved
Garage Yes
Building
Story 1
Sewer Septic System
Water Well, Other
Architectural Style Other
New Construction No
Schools
School District Northwest
Others
Tax ID 000-03-28-103-007-00
Acceptable Financing Cash, VA Loan, Conventional
Listing Terms Cash, VA Loan, Conventional
Read Less Info
Want to know what your home might be worth? Contact us for a FREE valuation!

Our team is ready to help you sell your home for the highest possible price ASAP

"My job is to find and attract mastery-based agents to the office, protect the culture, and make sure everyone is happy! "



