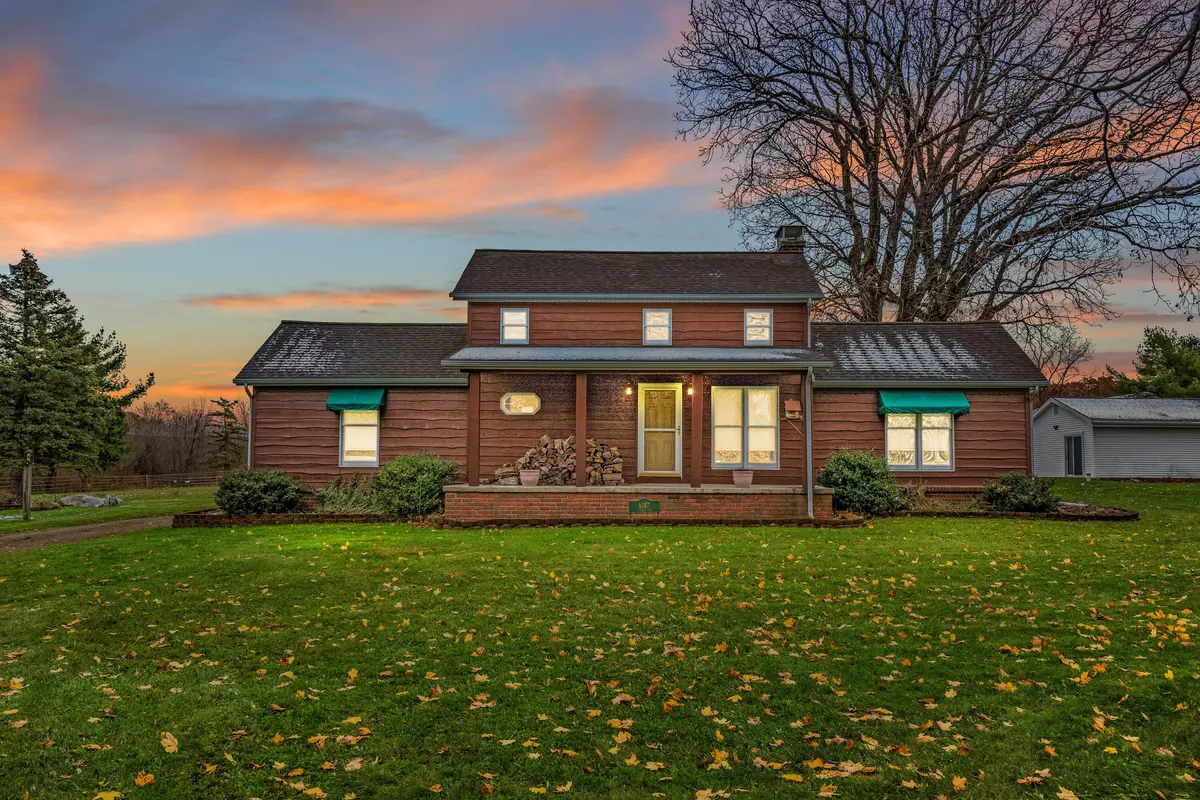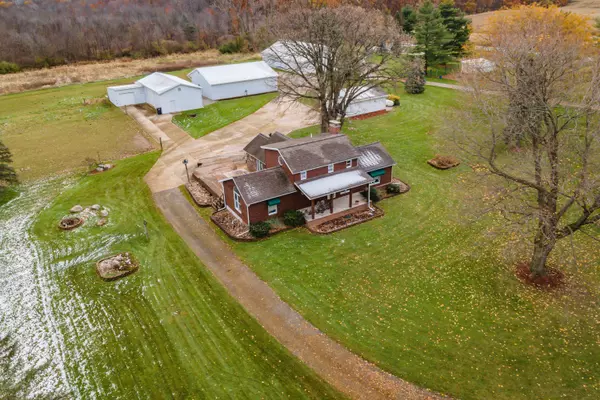$389,000
$430,000
9.5%For more information regarding the value of a property, please contact us for a free consultation.
3 Beds
3 Baths
2,094 SqFt
SOLD DATE : 03/04/2022
Key Details
Sold Price $389,000
Property Type Single Family Home
Sub Type Single Family Residence
Listing Status Sold
Purchase Type For Sale
Square Footage 2,094 sqft
Price per Sqft $185
Municipality Hudson Twp
MLS Listing ID 21115509
Sold Date 03/04/22
Style Traditional
Bedrooms 3
Full Baths 3
HOA Y/N true
Originating Board Michigan Regional Information Center (MichRIC)
Year Built 1985
Annual Tax Amount $2,039
Tax Year 2020
Lot Size 4.470 Acres
Acres 4.47
Lot Dimensions unk
Property Description
This beautiful estate is located on 4.46 acres on the edge of Hudson Lake Recreational area surrounded by 2200 acres of state land with access to Lake Hudson- no wake lake that offers great fishing, and a rustic campground.
This custom 3-bedroom 2.5 bath home is a work of art featuring vaulted ceilings, custom woodwork, and beautiful views from every window. The main floor features a kitchen with commercial grade fridge/cooktop/double ovens, granite countertops, and hickory cabinets. Main Floor laundry, fireplace, a full master bathroom with Kohler steam bath, a half bathroom, main floor laundry, and a master bedroom that exits to a large Ipe' hardwood deck with a hot tub. A formal dining and living room featuring stunning hardwood floors. As you proceed to the second level, you will notice custom wood stairs and paneling. The second level consists of two bedrooms and a full bathroom. Basement provides ample storage space. You will love your whole home generator and complete security system with smoke detectors for your peace of mind. There is a nice sized studio style apartment that features a kitchen, living room, bathroom, and dining room. There are multiple pole barns. The largest one is approx. 72x44 with complete heated workshop, spray room, loft storage, a 72x16 lean too, with two overhead doors. Another barn is approx. 24x48 currently has 3 stalls and a tack room with hay storage. Don't forget about the approx. 48x36 barn with 4 horse stalls, tack rooms, fenced in pasture, and two automatic waterers & hay feeders. There is an approx. 60 x 120 fenced in training area on the south side of the property. Look out into yard to see the various wildlife pass by and feel the serenity of nature. BUYERS AND BUYERS AGENT TO CONFIRM ALL INFO IS ACCURATE. Light fixture above dining room table is reserved. All the lamps that are hanging in the home are reserved. They are not attached. As you proceed to the second level, you will notice custom wood stairs and paneling. The second level consists of two bedrooms and a full bathroom. Basement provides ample storage space. You will love your whole home generator and complete security system with smoke detectors for your peace of mind. There is a nice sized studio style apartment that features a kitchen, living room, bathroom, and dining room. There are multiple pole barns. The largest one is approx. 72x44 with complete heated workshop, spray room, loft storage, a 72x16 lean too, with two overhead doors. Another barn is approx. 24x48 currently has 3 stalls and a tack room with hay storage. Don't forget about the approx. 48x36 barn with 4 horse stalls, tack rooms, fenced in pasture, and two automatic waterers & hay feeders. There is an approx. 60 x 120 fenced in training area on the south side of the property. Look out into yard to see the various wildlife pass by and feel the serenity of nature. BUYERS AND BUYERS AGENT TO CONFIRM ALL INFO IS ACCURATE. Light fixture above dining room table is reserved. All the lamps that are hanging in the home are reserved. They are not attached.
Location
State MI
County Lenawee
Area Lenawee County - Y
Direction turn left down Hughes from Lawrence rd.
Rooms
Basement Michigan Basement
Interior
Interior Features Ceiling Fans, Garage Door Opener, Generator
Heating Propane, Forced Air
Cooling Central Air
Fireplaces Number 1
Fireplaces Type Living
Fireplace true
Appliance Dishwasher, Range, Refrigerator
Exterior
Amenities Available Spa/Hot Tub
View Y/N No
Roof Type Shingle
Topography {Level=true}
Street Surface Unimproved
Garage Yes
Building
Story 2
Sewer Septic System
Water Well
Architectural Style Traditional
New Construction No
Schools
School District Hudson
Others
Tax ID HD0-135-1225-00
Acceptable Financing Cash, Conventional
Listing Terms Cash, Conventional
Read Less Info
Want to know what your home might be worth? Contact us for a FREE valuation!

Our team is ready to help you sell your home for the highest possible price ASAP

"My job is to find and attract mastery-based agents to the office, protect the culture, and make sure everyone is happy! "






