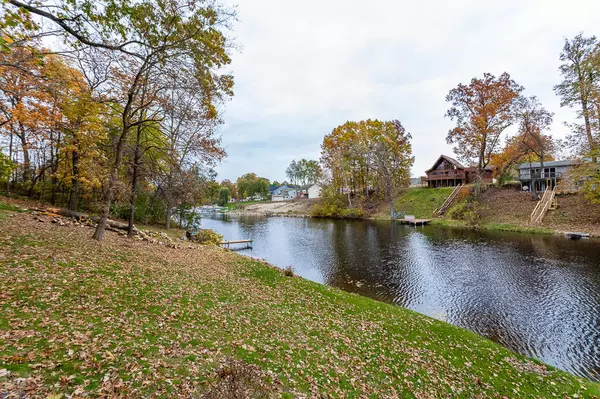$445,000
$424,900
4.7%For more information regarding the value of a property, please contact us for a free consultation.
4 Beds
3 Baths
2,288 SqFt
SOLD DATE : 12/20/2021
Key Details
Sold Price $445,000
Property Type Single Family Home
Sub Type Single Family Residence
Listing Status Sold
Purchase Type For Sale
Square Footage 2,288 sqft
Price per Sqft $194
Municipality Somerset Twp
Subdivision Meckleys Somerset Heights
MLS Listing ID 21114160
Sold Date 12/20/21
Style Other
Bedrooms 4
Full Baths 2
Half Baths 1
HOA Fees $17/ann
HOA Y/N true
Originating Board Michigan Regional Information Center (MichRIC)
Year Built 1976
Annual Tax Amount $3,625
Tax Year 2021
Lot Size 0.691 Acres
Acres 0.69
Lot Dimensions 100X300
Property Description
Lake Somerset waterfront on an attractive quiet bay on all sports, private lake. This year round home features a wonderful floor plan that includes 2-story great room with a brick, gas fireplace & beautiful views. Large kitchen with dining area. Main floor bedroom & laundry plus full bath and 220 sqft sewing room/office/man cave. Upstairs features a large master bedroom with whirlpool tub. Plus two guest rooms with Jack & Jill bathroom. Maintenance free exterior, new walkway & brick paved patio lakeside. Mature trees, paved driveway, new 12X20 shed plus 2-car attached garage. Newer roof, siding, furnace/central air, deck, mini-split HVAC. Updates to interior finishes. Ready to move in! Like new!
Location
State MI
County Hillsdale
Area Hillsdale County - X
Direction FROM US 12 to EMERALD DR (N) to WOODBROOK DR
Body of Water Lake Somerset
Rooms
Basement Crawl Space
Interior
Interior Features Garage Door Opener, Water Softener/Owned
Heating Forced Air, Natural Gas
Cooling Central Air
Fireplaces Number 1
Fireplaces Type Gas Log, Family
Fireplace true
Window Features Window Treatments
Appliance Dryer, Washer, Disposal, Cook Top, Dishwasher, Oven
Exterior
Parking Features Attached, Paved
Garage Spaces 2.0
Community Features Lake
Utilities Available Cable Connected, Natural Gas Connected
Waterfront Description All Sports, Dock, Private Frontage
View Y/N No
Street Surface Paved
Garage Yes
Building
Story 2
Sewer Septic System
Water Well
Architectural Style Other
New Construction No
Schools
School District Addison
Others
Tax ID 04-225-001-002
Acceptable Financing Cash, Conventional
Listing Terms Cash, Conventional
Read Less Info
Want to know what your home might be worth? Contact us for a FREE valuation!

Our team is ready to help you sell your home for the highest possible price ASAP

"My job is to find and attract mastery-based agents to the office, protect the culture, and make sure everyone is happy! "






