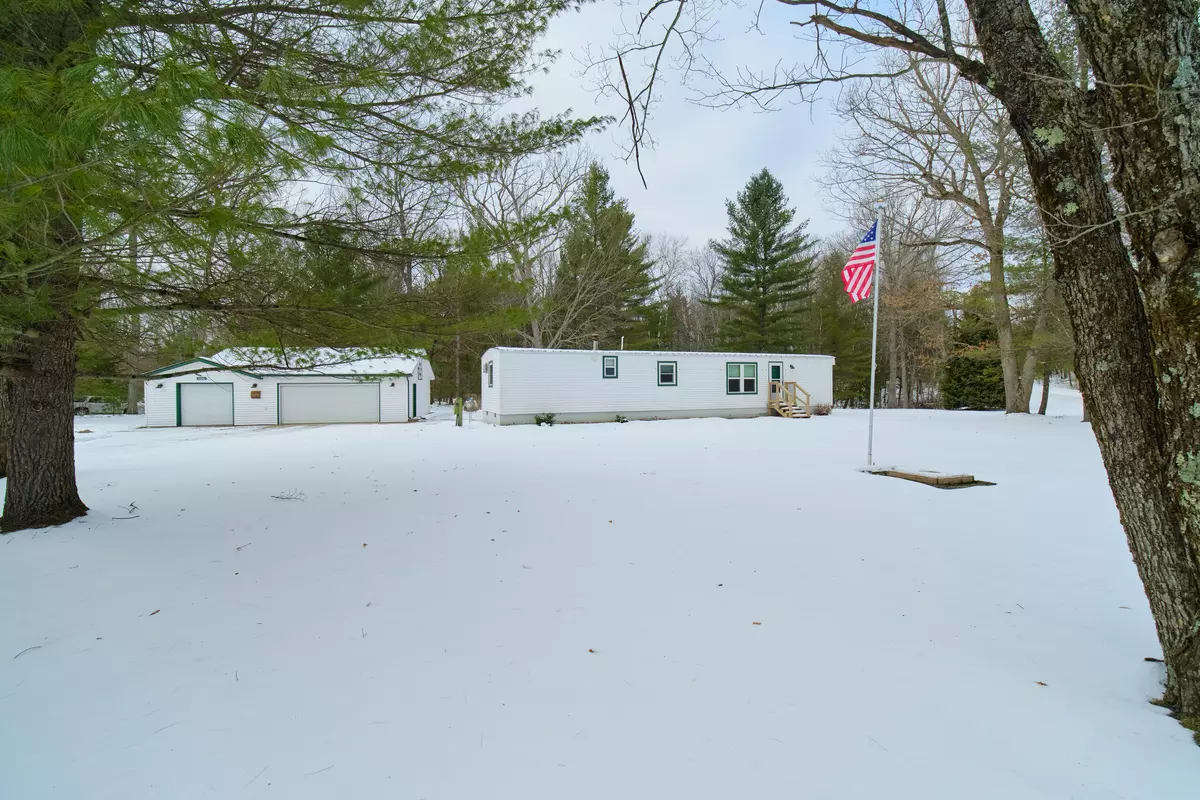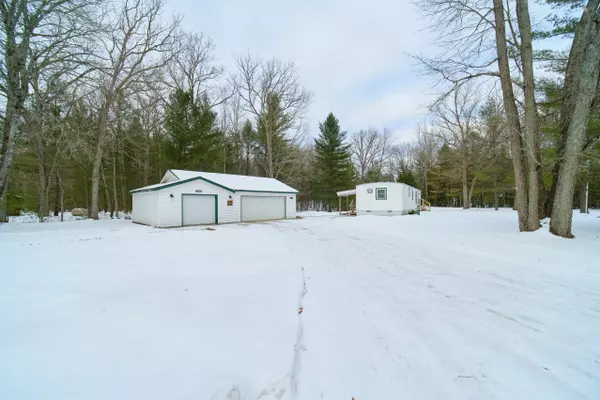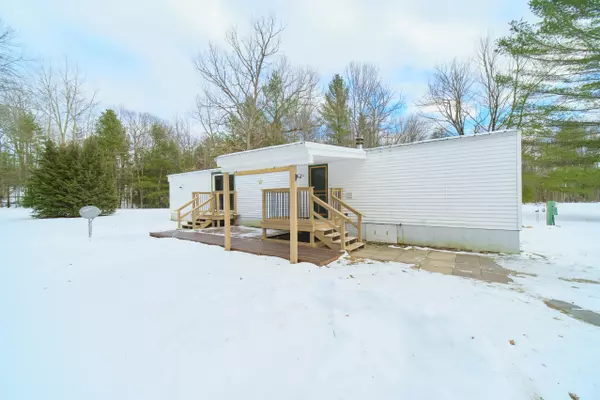$119,500
$114,900
4.0%For more information regarding the value of a property, please contact us for a free consultation.
2 Beds
1 Bath
784 SqFt
SOLD DATE : 02/24/2022
Key Details
Sold Price $119,500
Property Type Single Family Home
Sub Type Single Family Residence
Listing Status Sold
Purchase Type For Sale
Square Footage 784 sqft
Price per Sqft $152
Municipality Peacock Twp
Subdivision Wilderness Acres
MLS Listing ID 22002483
Sold Date 02/24/22
Style Mobile
Bedrooms 2
Full Baths 1
Originating Board Michigan Regional Information Center (MichRIC)
Year Built 1984
Annual Tax Amount $518
Tax Year 2021
Lot Size 0.610 Acres
Acres 0.61
Lot Dimensions 168x219x104x172
Property Description
Meticulously maintained and immaculate mobile home on over half an acre with Syers Creek running along the side and behind this property. Block foundation on slab. Light, airy and clean inside. Kitchen remodeled including pretty mosaic tile backsplash. Newer floor coverings, new hot water heater in 2013, new siding and insulation about 4 years ago, replacement windows and more! Charming bay window in kitchen has shelf above and extra storage below. Bath remodeled w/walk in shower. 2 nice bedrooms. Full size laundry in hallway. 24x40 insulated & heated garage w/pull down stairs & pull down screen on the 2 car side. Aluminum roof (2010). Covered back entry porch and deck with crank out awning for shade. Recreation heaven with state land, fishing rivers, ORV and snowmobile trails nearby!
Location
State MI
County Lake
Area West Central - W
Direction US-31 in Manistee to M-55. East on M-55 to M-37. South on M-37 to Old M-63. East on Old M-63 to Wilderness Way. South on Wilderness Way to Partridge Lane. Home is on the corner of Wilderness way and Partridge Lane.
Rooms
Basement Crawl Space
Interior
Interior Features Ceramic Floor, Garage Door Opener, Generator, Eat-in Kitchen
Heating Propane, Forced Air
Cooling Wall Unit(s)
Fireplace false
Window Features Replacement, Insulated Windows, Bay/Bow, Window Treatments
Appliance Dryer, Washer, Microwave, Range, Refrigerator
Exterior
Parking Features Unpaved
Garage Spaces 3.0
Utilities Available Electricity Connected, Telephone Line
Waterfront Description Stream
View Y/N No
Roof Type Aluminum
Topography {Level=true}
Garage Yes
Building
Lot Description Corner Lot
Story 1
Sewer Septic System
Water Well
Architectural Style Mobile
New Construction No
Schools
School District Baldwin
Others
Tax ID 06-320-026-00
Acceptable Financing Cash, Conventional
Listing Terms Cash, Conventional
Read Less Info
Want to know what your home might be worth? Contact us for a FREE valuation!

Our team is ready to help you sell your home for the highest possible price ASAP

"My job is to find and attract mastery-based agents to the office, protect the culture, and make sure everyone is happy! "






