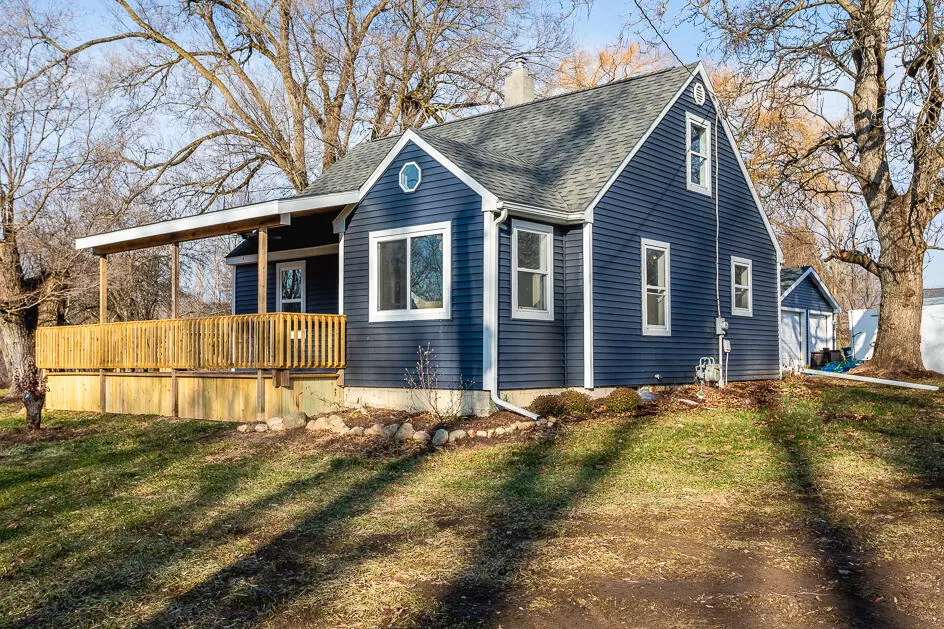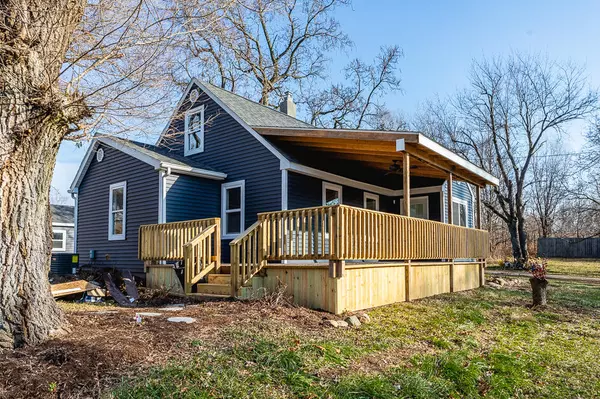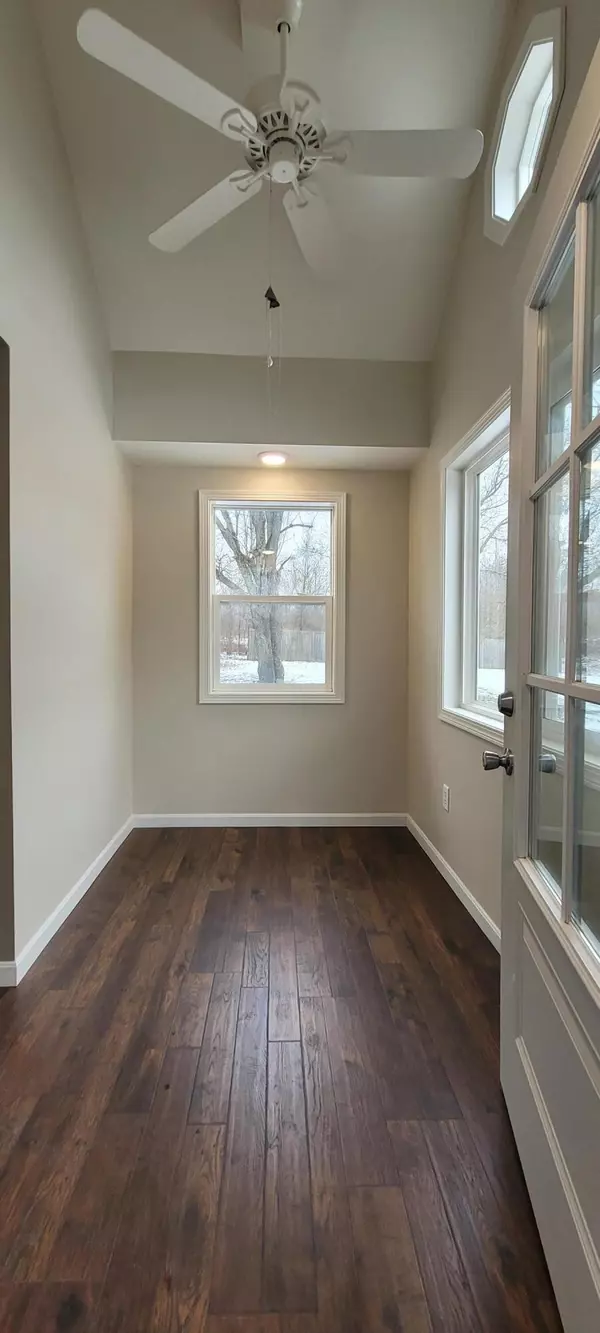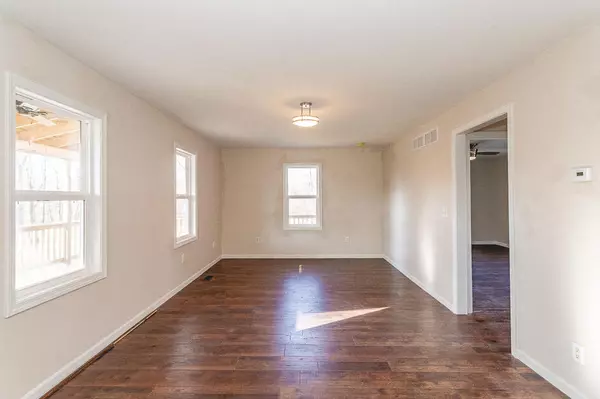$249,900
$249,900
For more information regarding the value of a property, please contact us for a free consultation.
3 Beds
1 Bath
1,312 SqFt
SOLD DATE : 02/24/2022
Key Details
Sold Price $249,900
Property Type Single Family Home
Sub Type Single Family Residence
Listing Status Sold
Purchase Type For Sale
Square Footage 1,312 sqft
Price per Sqft $190
Municipality Rollin Twp
MLS Listing ID 22001353
Sold Date 02/24/22
Style Cape Cod
Bedrooms 3
Full Baths 1
Originating Board Michigan Regional Information Center (MichRIC)
Year Built 1978
Annual Tax Amount $669
Tax Year 2021
Lot Size 7.440 Acres
Acres 7.44
Lot Dimensions 945x340
Property Description
Secluded Country Living on over 7 acres. Amazing setting for this fully renovated 3-bedroom home. Great floor plan with a spacious living room, beautiful new kitchen with granite countertops and plenty of cupboards. Main floor bedroom, bath, 2 bedrooms on the second level, mudroom and full basement. Enjoy the wonderful covered front porch overlooking the fabulous yard with mature trees and terrific landscaping designed by award winning landscape architect. New roof, furnace, hot water heater, doors, siding, insulation, flooring. 2 car garage.
Perfect location with a short walk down Sandy Beach Rd to Devils Lake. The best of both worlds' country living yet close to the lakes, restaurant's, Sterlings Market, gas stations and easy access to Us 223.
Location
State MI
County Lenawee
Area Lenawee County - Y
Direction US 223 to HALLENBECK HWY to SANDY BEACH RD
Rooms
Basement Full
Interior
Interior Features Ceiling Fans, Kitchen Island
Heating Forced Air, Natural Gas
Cooling Central Air
Fireplace false
Appliance Dryer, Washer, Dishwasher, Range
Exterior
Garage Spaces 2.0
View Y/N No
Street Surface Paved
Garage Yes
Building
Lot Description Wooded, Corner Lot
Story 2
Sewer Septic System
Water Well
Architectural Style Cape Cod
New Construction No
Schools
School District Onsted
Others
Tax ID RL0-101-1550-00
Acceptable Financing Cash, FHA, VA Loan, Conventional
Listing Terms Cash, FHA, VA Loan, Conventional
Read Less Info
Want to know what your home might be worth? Contact us for a FREE valuation!

Our team is ready to help you sell your home for the highest possible price ASAP

"My job is to find and attract mastery-based agents to the office, protect the culture, and make sure everyone is happy! "






