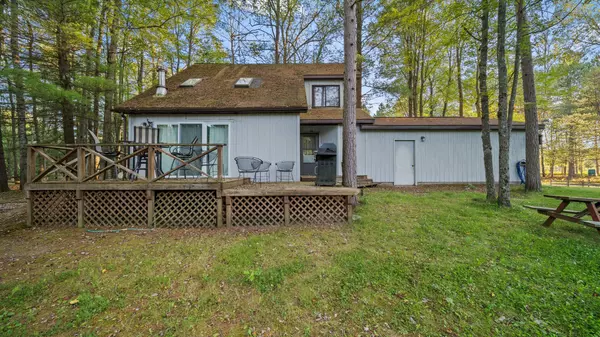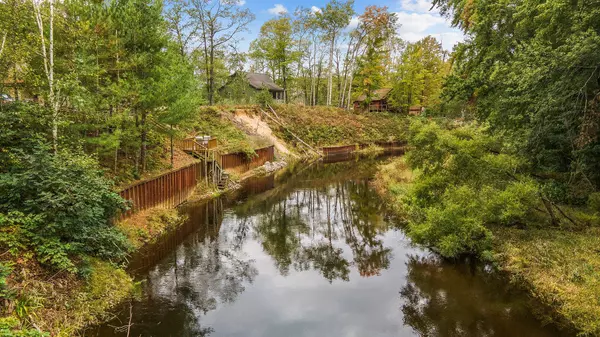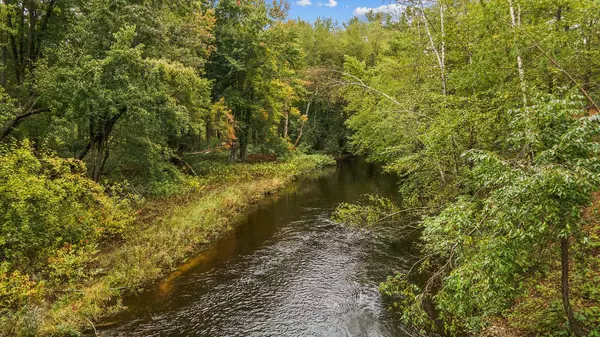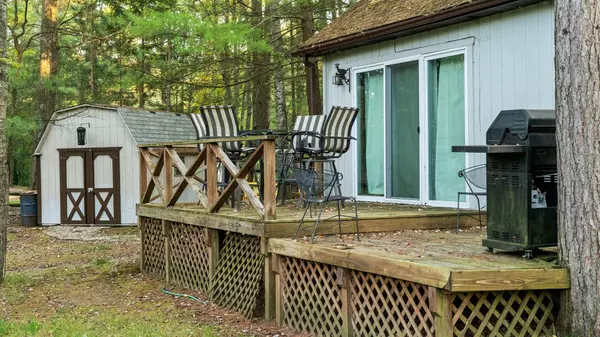$154,900
$154,900
For more information regarding the value of a property, please contact us for a free consultation.
2 Beds
2 Baths
1,467 SqFt
SOLD DATE : 03/21/2022
Key Details
Sold Price $154,900
Property Type Single Family Home
Sub Type Single Family Residence
Listing Status Sold
Purchase Type For Sale
Square Footage 1,467 sqft
Price per Sqft $105
Municipality Butterfield Twp
MLS Listing ID 21106697
Sold Date 03/21/22
Style Chalet
Bedrooms 2
Full Baths 1
Half Baths 1
Originating Board Michigan Regional Information Center (MichRIC)
Year Built 1988
Annual Tax Amount $1,055
Tax Year 2021
Lot Size 0.440 Acres
Acres 0.44
Lot Dimensions 120x160
Property Description
Yes..you can still sneak into your DREAM up-north getaway before the snow flies! This adroable home is being sold TURN-KEY, all furnishings included, and is waiting for you to come take the keys! You want a quiet, secluded location? How are about private Muskegon River water frontage? Would you enjoy private assciation access to 300 acres of wooded land, full of wildlife and dotted with walking/recreational trails? How about being down down the street from the snowmobile/ATV trail, and a popular canoe/kayak livery? Amazing income earning AIRBNB potential! The stage is set for you, and inside the home, the spacious rooms and cozy layout help make every season enjoyable! Call today for more information, or to set up your personal tour! Owner is a licensed Realtor in the State of Michigan
Location
State MI
County Missaukee
Area Paul Bunyan - P
Direction M55 to South on Jeffs Rd. Right on E. Cadillac Rd, Right on N Boyton Rd. Curve right to Paradise Rd.
Body of Water Muskegon River
Rooms
Basement Crawl Space
Interior
Heating Propane, Forced Air, Baseboard, Electric
Fireplace false
Exterior
Parking Features Attached
Garage Spaces 2.0
Waterfront Description Private Frontage
View Y/N No
Roof Type Composition
Garage Yes
Building
Story 2
Sewer Septic System
Water Well
Architectural Style Chalet
New Construction No
Schools
School District Houghton Lake
Others
Tax ID 57003-550-063-00
Acceptable Financing Cash, FHA, VA Loan, Conventional
Listing Terms Cash, FHA, VA Loan, Conventional
Read Less Info
Want to know what your home might be worth? Contact us for a FREE valuation!

Our team is ready to help you sell your home for the highest possible price ASAP

"My job is to find and attract mastery-based agents to the office, protect the culture, and make sure everyone is happy! "






