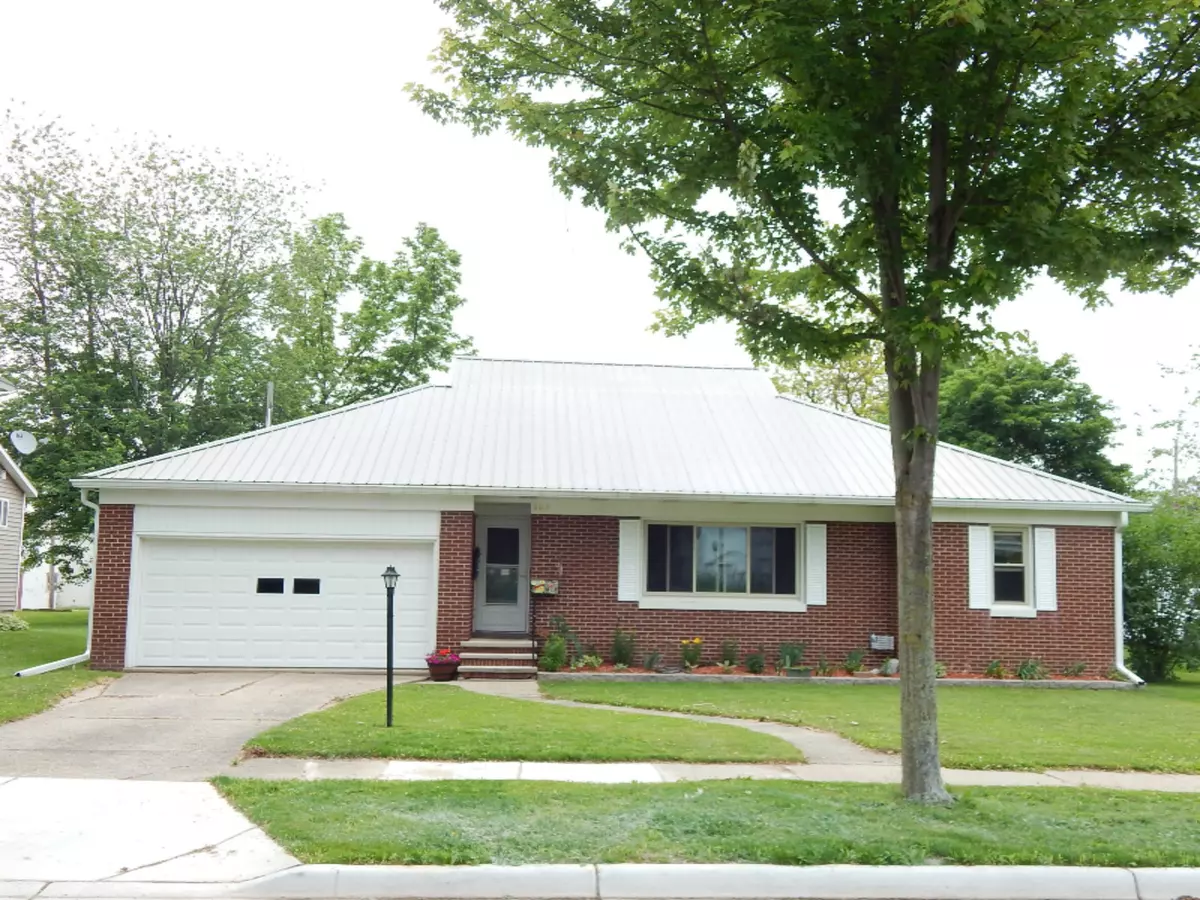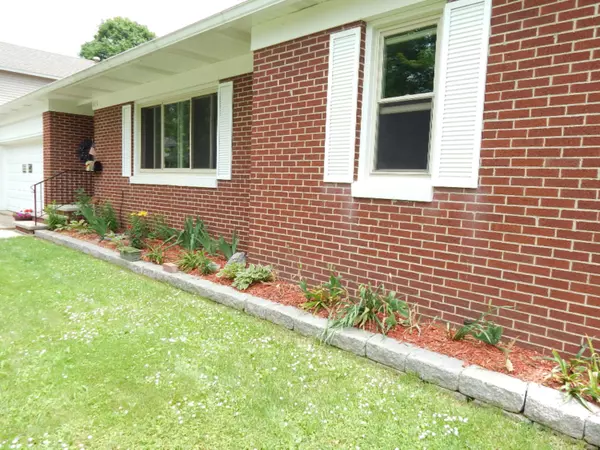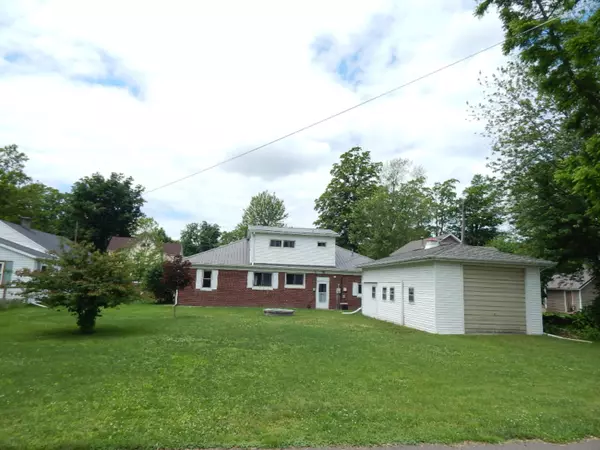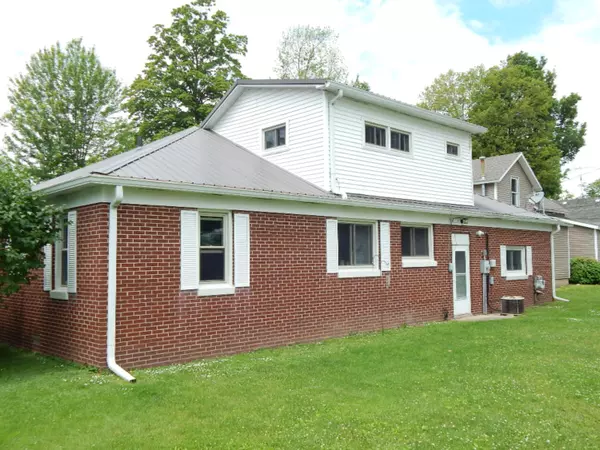$160,000
$170,000
5.9%For more information regarding the value of a property, please contact us for a free consultation.
2 Beds
2 Baths
1,605 SqFt
SOLD DATE : 09/05/2019
Key Details
Sold Price $160,000
Property Type Single Family Home
Sub Type Single Family Residence
Listing Status Sold
Purchase Type For Sale
Square Footage 1,605 sqft
Price per Sqft $99
Municipality Lake Odessa Vllg
MLS Listing ID 19027943
Sold Date 09/05/19
Style Colonial
Bedrooms 2
Full Baths 2
Originating Board Michigan Regional Information Center (MichRIC)
Year Built 1955
Annual Tax Amount $1,797
Tax Year 2019
Lot Size 9,801 Sqft
Acres 0.23
Lot Dimensions 66x148.5
Property Description
Elegant brick home nestled in Lake Odessa. Impressive details abound! ALL NEW~ ready for you! Enter thru foyer: new wood flooring, living rm with original tray ceiling, archway into bright dining and kitchen. Rich cherry cabinetry, granite countertops, stainless-steel appl stay for your cooking pleasure! Convenient main floor master suite has appealing ceramic tile shower/tub. 19x7 MFL with room for office or workout area. You decide! Upper level: 20x12 bedroom and full bath plus plenty of storage. Step out to your family friendly back yard w brick firepit for peaceful evenings! Pole barn w electric, additional side access sliding door, pipping for heat system if desired. Could be a converted into an outdoor entertaining center! Energy efficient brick home with steel roof.
Location
State MI
County Ionia
Area Grand Rapids - G
Direction 2 blocks north of M50 (Jordan Lake St) in the village of Lake Odessa
Rooms
Other Rooms Pole Barn
Basement Crawl Space
Interior
Interior Features Attic Fan, Ceiling Fans, Ceramic Floor, Garage Door Opener, Water Softener/Owned, Wood Floor, Eat-in Kitchen, Pantry
Heating Forced Air, Natural Gas
Cooling Central Air
Fireplace false
Window Features Low Emissivity Windows, Window Treatments
Appliance Dryer, Washer, Disposal, Dishwasher, Microwave, Refrigerator
Exterior
Parking Features Attached, Paved
Garage Spaces 2.0
Utilities Available Cable Connected, Natural Gas Connected
View Y/N No
Roof Type Metal
Topography {Level=true}
Street Surface Paved
Handicap Access Low Threshold Shower, Accessible Entrance
Garage Yes
Building
Lot Description Sidewalk, Garden
Story 2
Sewer Public Sewer
Water Public
Architectural Style Colonial
New Construction No
Schools
School District Lakewood
Others
Tax ID 3410120000099500
Acceptable Financing Cash, FHA, Conventional
Listing Terms Cash, FHA, Conventional
Read Less Info
Want to know what your home might be worth? Contact us for a FREE valuation!

Our team is ready to help you sell your home for the highest possible price ASAP

"My job is to find and attract mastery-based agents to the office, protect the culture, and make sure everyone is happy! "






