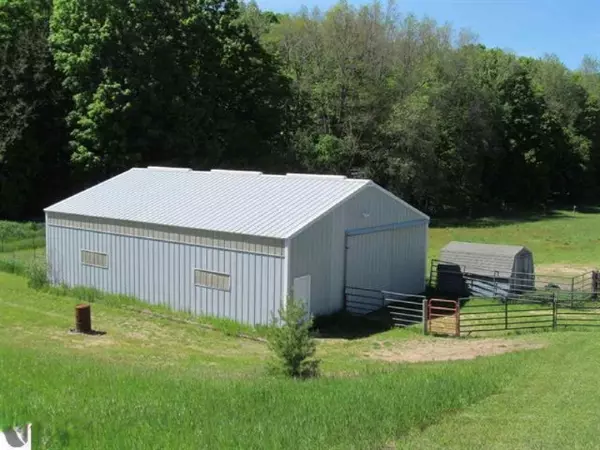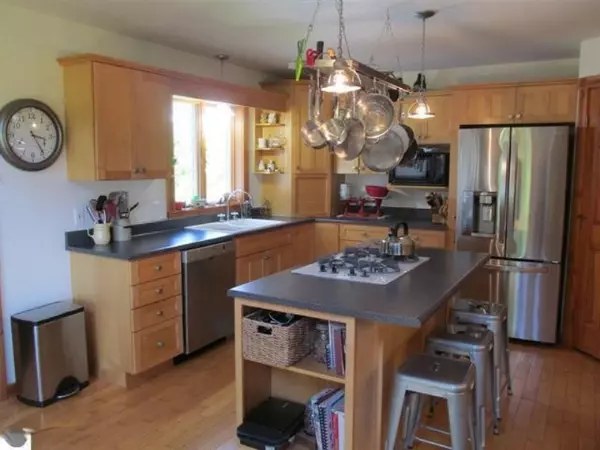$315,000
$324,900
3.0%For more information regarding the value of a property, please contact us for a free consultation.
3 Beds
3 Baths
2,005 SqFt
SOLD DATE : 08/23/2019
Key Details
Sold Price $315,000
Property Type Single Family Home
Sub Type Single Family Residence
Listing Status Sold
Purchase Type For Sale
Square Footage 2,005 sqft
Price per Sqft $157
Municipality Sherman Twp - Osceola
MLS Listing ID 19024993
Sold Date 08/23/19
Style Cape Cod
Bedrooms 3
Full Baths 2
Half Baths 1
HOA Y/N true
Originating Board Michigan Regional Information Center (MichRIC)
Year Built 1998
Annual Tax Amount $4,259
Tax Year 2018
Lot Size 40.000 Acres
Acres 40.0
Lot Dimensions 1320 x 1320
Property Description
This grandeur 40 acre setting presents panoramic views from every angle...you can truly ''see forever''...the fields, the beautiful hardwoods, the skyline...the tranquility will melt your cares away! The home is immaculate, with a very comfortable floor plan & openness that invites the outside, in! The great room is open to the charming kitchen, with the island, built-in oven & cook-top, pantry, dining area, and attractive hardwood flooring. The tongue & groove cathedral ceiling gives that warm feeling, but without boundaries! The main floor offers the ease of the 'main floor master suite', laundry room, mudroom, and handy 1/2 bath. While upstairs you will delight in the views from your loft area family room and office area, plus 2 more bedrooms and a convenient upper level bathroom. (More There is a full basement and an additional 'bonus' room over the attached 2car garage, all just awaiting 'your' finishing touches! The 4 car detached garage is 28' x 36' has a 12' lean-to attached, and the pole building is 36' x 48' with 2 horse stalls, water, and electric, (great hobby farm). If you enjoy gardening, there is plenty of room for you to stretch your horticulture imagination here! Abundant wildlife.This IS a must-see property!!! There is a full basement and an additional 'bonus' room over the attached 2car garage, all just awaiting 'your' finishing touches! The 4 car detached garage is 28' x 36' has a 12' lean-to attached, and the pole building is 36' x 48' with 2 horse stalls, water, and electric, (great hobby farm). If you enjoy gardening, there is plenty of room for you to stretch your horticulture imagination here! Abundant wildlife.This IS a must-see property!!!
Location
State MI
County Osceola
Area West Central - W
Direction From Tustin, go east on 20 mile road approximately 4 miles to home.
Rooms
Other Rooms Pole Barn
Basement Full
Interior
Interior Features Ceiling Fans, Garage Door Opener, Laminate Floor, Water Softener/Owned, Wood Floor, Kitchen Island, Eat-in Kitchen, Pantry
Heating Forced Air
Fireplace false
Window Features Window Treatments
Appliance Dryer, Washer, Built in Oven, Cook Top, Dishwasher, Freezer, Microwave, Refrigerator
Exterior
Exterior Feature Deck(s)
Parking Features Detached, Attached
Garage Spaces 4.0
Amenities Available Other
View Y/N No
Street Surface Paved
Garage Yes
Building
Lot Description Level, Wooded, Rolling Hills
Story 2
Sewer Septic System
Water Well
Architectural Style Cape Cod
Structure Type Vinyl Siding
New Construction No
Schools
School District Pine River
Others
Tax ID 671502101600
Acceptable Financing Cash, Conventional
Listing Terms Cash, Conventional
Read Less Info
Want to know what your home might be worth? Contact us for a FREE valuation!

Our team is ready to help you sell your home for the highest possible price ASAP

"My job is to find and attract mastery-based agents to the office, protect the culture, and make sure everyone is happy! "






