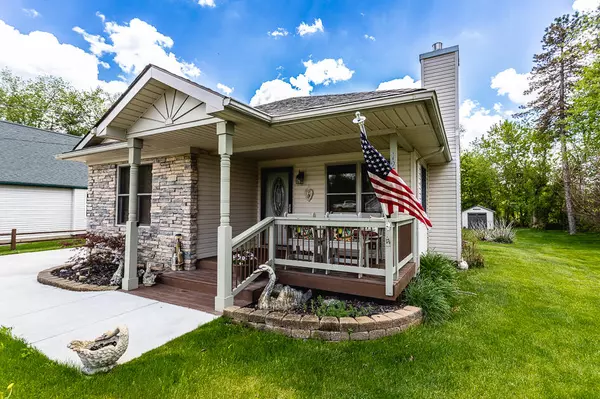$230,000
$224,900
2.3%For more information regarding the value of a property, please contact us for a free consultation.
2 Beds
2 Baths
1,208 SqFt
SOLD DATE : 06/10/2022
Key Details
Sold Price $230,000
Property Type Single Family Home
Sub Type Single Family Residence
Listing Status Sold
Purchase Type For Sale
Square Footage 1,208 sqft
Price per Sqft $190
Municipality Somerset Twp
Subdivision Grand View
MLS Listing ID 22018485
Sold Date 06/10/22
Style Bungalow
Bedrooms 2
Full Baths 2
HOA Fees $12/ann
HOA Y/N true
Originating Board Michigan Regional Information Center (MichRIC)
Year Built 2005
Annual Tax Amount $1,378
Tax Year 2021
Lot Size 0.370 Acres
Acres 0.37
Lot Dimensions 55x205x130x155
Property Description
Absolutely adorable and in tip top shape!
You will totally enjoy relaxing in the new 4 Season room bathed with windows with large ceiling fan watching the wildlife or the stationary TV.
Masterfully tiled bathrooms will flood you with aesthetic relief, and the Cultured Stone gas fireplace with natural wood mantle will give you hours of relaxing contemplation time. Pick your pleasure!
Enjoy peace of mind with an automatic generator & the combo ,& automatic garage door openers that make life EASY.
Complete kitchen appliance pkg. stays. Large open, working kitchen with pantry NOTE**This property has an assignable boat slip paid up for this season included in price of home!!! Call for details or make an appt. today!
Location
State MI
County Hillsdale
Area Hillsdale County - X
Direction US 12 to N Waldron, North onto N Waldron to Grand View Dr.
Body of Water Lake Leann
Rooms
Basement Crawl Space
Interior
Interior Features Ceiling Fans, Garage Door Opener, Generator, Iron Water FIlter, Water Softener/Owned, Wood Floor, Eat-in Kitchen, Pantry
Heating Forced Air, Natural Gas
Cooling Central Air
Fireplaces Number 1
Fireplaces Type Living
Fireplace true
Window Features Screens, Insulated Windows, Window Treatments
Appliance Dishwasher, Microwave, Oven, Range, Refrigerator
Exterior
Parking Features Attached, Concrete, Driveway
Garage Spaces 1.0
Community Features Lake
Utilities Available Cable Connected, Natural Gas Connected
Amenities Available Beach Area, Boat Launch
Waterfront Description All Sports, Assoc Access
View Y/N No
Roof Type Asphalt, Shingle
Topography {Level=true}
Street Surface Unimproved
Garage Yes
Building
Story 1
Sewer Septic System
Water Well
Architectural Style Bungalow
New Construction No
Schools
School District Addison
Others
Tax ID 3004130001058
Acceptable Financing Cash, FHA, Conventional
Listing Terms Cash, FHA, Conventional
Read Less Info
Want to know what your home might be worth? Contact us for a FREE valuation!

Our team is ready to help you sell your home for the highest possible price ASAP

"My job is to find and attract mastery-based agents to the office, protect the culture, and make sure everyone is happy! "






