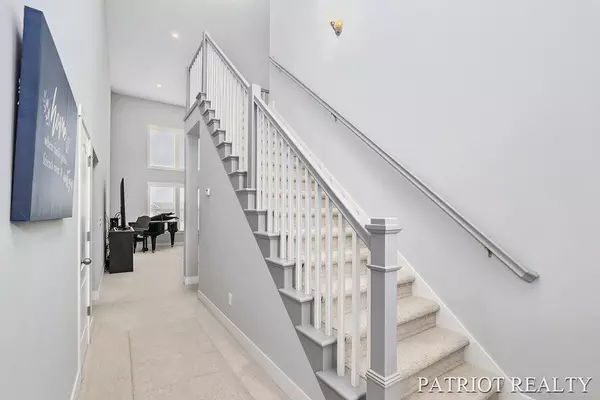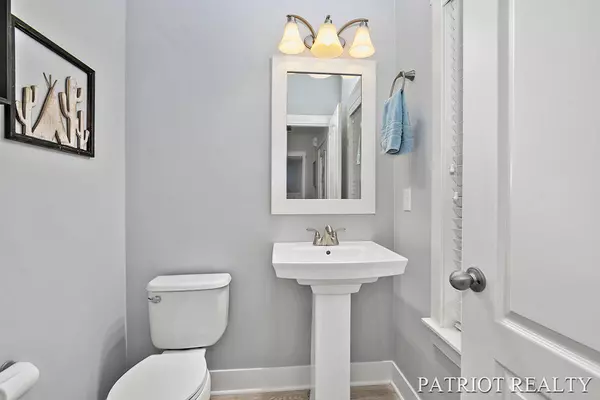$626,500
$585,000
7.1%For more information regarding the value of a property, please contact us for a free consultation.
5 Beds
4 Baths
4,274 SqFt
SOLD DATE : 05/03/2022
Key Details
Sold Price $626,500
Property Type Single Family Home
Sub Type Single Family Residence
Listing Status Sold
Purchase Type For Sale
Square Footage 4,274 sqft
Price per Sqft $146
Municipality Byron Twp
Subdivision Stonegate
MLS Listing ID 22009472
Sold Date 05/03/22
Style Traditional
Bedrooms 5
Full Baths 3
Half Baths 1
HOA Fees $43/qua
HOA Y/N true
Originating Board Michigan Regional Information Center (MichRIC)
Year Built 2016
Annual Tax Amount $6,878
Tax Year 2022
Lot Size 0.272 Acres
Acres 0.27
Lot Dimensions 93x129
Property Description
Stunning 5-bedroom, 3.5-bath walkout home in the desirable Stonegate neighborhood. With over 4,200 sq. ft. of beautifully-finished living space, this ''better than new'' Byron Center home is a dream come true. Open floor plan with dramatic two-story great room adjoining kitchen and dining area. Kitchen boasts gorgeous cabinets, granite counters, tile backsplash, stainless appliances including gas cooktop, large center island/snack bar, walk-in pantry. Spacious main floor bedroom with ensuite bath with tile shower, soaking tub, dual sink vanity, and walk-in closet with custom built-ins. Den with wainscoting, mudroom, laundry with sink complete the main floor. Up are 3 good-sized bedrooms and full bath. The walkout level includes a family room with well-equipped kitchenette, bedroom, bath, gym (which could serve as a 6th bedroom, plus two large storage areas. Outside, you'll enjoy the backyard deck and patio with sunset views plus large lot with underground sprinkling. The 3-stall garage provides ample parking. This home has been impeccably maintained and offers great decor -- truly move-in ready with nothing to do but unpack. Sellers to retain possession of the property until 6/15/22. Sellers reserve freezer in the garage and Direct TV Dish. Seller directs listing agent/broker to hold all offers until 3/29/22 at 6 p.m. Buyer/buyer's agent to verify all information, including sq. ft. and HOA information. Association fee of $508/year is paid quarterly and covers snow removal on roads and sidewalks plus maintenance of the common areas.
Location
State MI
County Kent
Area Grand Rapids - G
Direction US 131 to 84th Street Exit. West to Clyde Park Ave. South to Stepping Stone Dr. Left on Stepping Stone to Pictured Rock Dr. Left to 8877.
Rooms
Other Rooms High-Speed Internet
Basement Walk Out, Other, Full
Interior
Interior Features Ceiling Fans, Central Vacuum, Garage Door Opener, Guest Quarters, Humidifier, Laminate Floor, Wet Bar, Kitchen Island, Eat-in Kitchen, Pantry
Heating Forced Air, Natural Gas
Cooling SEER 13 or Greater, Central Air
Fireplace false
Window Features Screens, Low Emissivity Windows, Insulated Windows
Appliance Dryer, Washer, Built-In Electric Oven, Disposal, Cook Top, Dishwasher, Microwave, Refrigerator
Exterior
Parking Features Attached, Concrete, Driveway, Paved
Garage Spaces 3.0
Utilities Available Electricity Connected, Natural Gas Connected, Cable Connected, Telephone Line, Public Water, Public Sewer, Broadband
View Y/N No
Roof Type Composition
Topography {Level=true}
Street Surface Paved
Garage Yes
Building
Lot Description Sidewalk
Story 2
Sewer Public Sewer
Water Public
Architectural Style Traditional
New Construction No
Schools
School District Byron Center
Others
HOA Fee Include Snow Removal
Tax ID 41-21-24-301-015
Acceptable Financing Cash, Conventional
Listing Terms Cash, Conventional
Read Less Info
Want to know what your home might be worth? Contact us for a FREE valuation!

Our team is ready to help you sell your home for the highest possible price ASAP

"My job is to find and attract mastery-based agents to the office, protect the culture, and make sure everyone is happy! "






