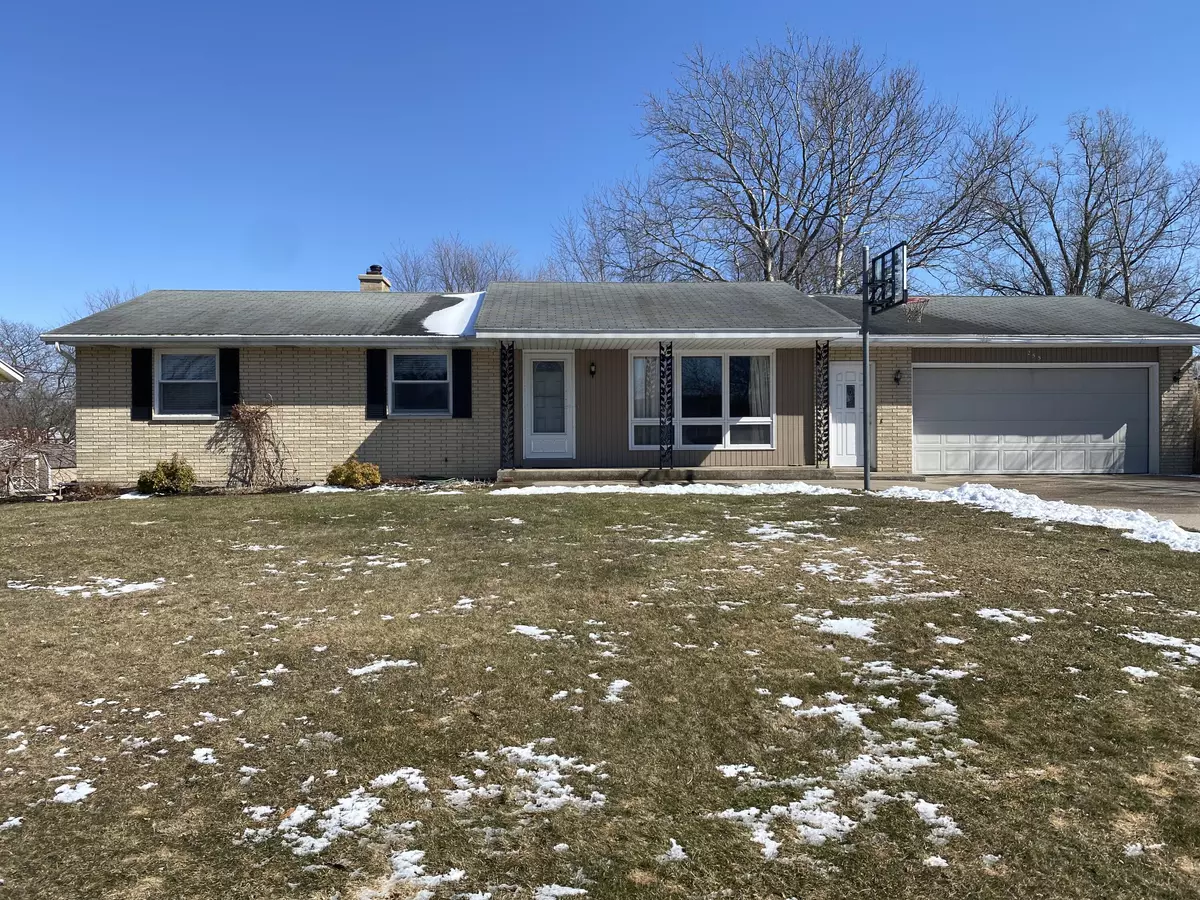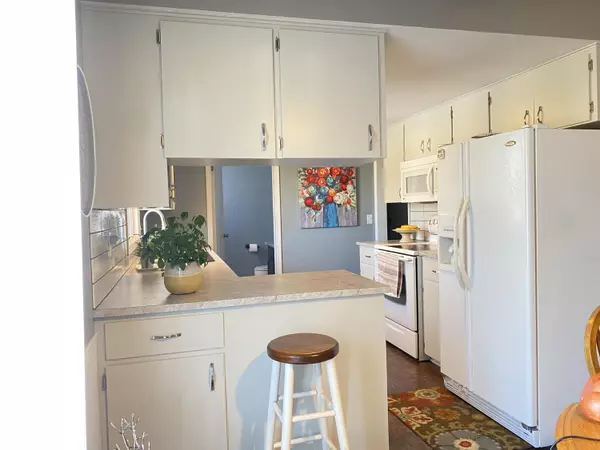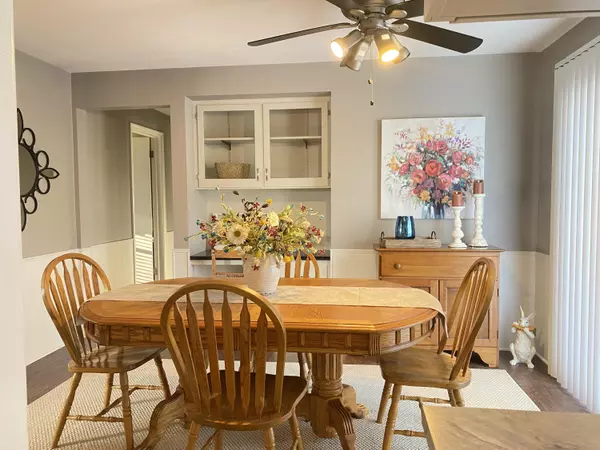$315,000
$315,000
For more information regarding the value of a property, please contact us for a free consultation.
4 Beds
3 Baths
1,950 SqFt
SOLD DATE : 04/20/2022
Key Details
Sold Price $315,000
Property Type Single Family Home
Sub Type Single Family Residence
Listing Status Sold
Purchase Type For Sale
Square Footage 1,950 sqft
Price per Sqft $161
Municipality Holland Twp
Subdivision Holland Heights
MLS Listing ID 22008045
Sold Date 04/20/22
Style Ranch
Bedrooms 4
Full Baths 2
Half Baths 1
Originating Board Michigan Regional Information Center (MichRIC)
Year Built 1969
Annual Tax Amount $2,506
Tax Year 2021
Lot Size 0.380 Acres
Acres 0.38
Lot Dimensions 90 x 190
Property Description
Charming 4 Bedroom 2.5 bathroom 2 stall garage on a double lot in sought after Holland Heights Subdivision. Deck for your relaxation. Following is a list of this properties attributes: Gorgeous laminate hardwood floors/large Living Room with a lot of natural light, kitchen with new laminate counter and tile backsplash, freshly painted in most rooms, full walkout basement with fireplace. New 96% efficiency furnace/16 Seer central air April of 2021
Conveniently located! 2 miles off exit 52, 17 minutes from Holland State Park, 4 minutes from grocery store!
Also has a 12x10 yard barn.
Location
State MI
County Ottawa
Area Holland/Saugatuck - H
Direction Adams Street to Country Club Road Country Club to 10th 10th to Brook Lane Ave.
Rooms
Other Rooms Shed(s)
Basement Daylight, Walk Out, Full
Interior
Interior Features Ceiling Fans, Garage Door Opener, Laminate Floor
Heating Forced Air, Electric, Natural Gas
Cooling SEER 13 or Greater, Central Air
Fireplaces Number 1
Fireplaces Type Family
Fireplace true
Window Features Screens, Insulated Windows, Window Treatments
Appliance Dryer, Washer, Dishwasher, Freezer, Microwave, Oven, Refrigerator
Laundry Laundry Chute
Exterior
Parking Features Attached, Concrete, Driveway
Garage Spaces 2.0
Utilities Available Electricity Connected, Telephone Line, Natural Gas Connected, Cable Connected, Public Water, Public Sewer
View Y/N No
Roof Type Shingle
Street Surface Paved
Garage Yes
Building
Story 1
Sewer Public Sewer
Water Public
Architectural Style Ranch
New Construction No
Schools
School District Holland
Others
Tax ID 70-16-27-429-006
Acceptable Financing Cash, FHA, VA Loan, Rural Development, Conventional
Listing Terms Cash, FHA, VA Loan, Rural Development, Conventional
Read Less Info
Want to know what your home might be worth? Contact us for a FREE valuation!

Our team is ready to help you sell your home for the highest possible price ASAP
"My job is to find and attract mastery-based agents to the office, protect the culture, and make sure everyone is happy! "






