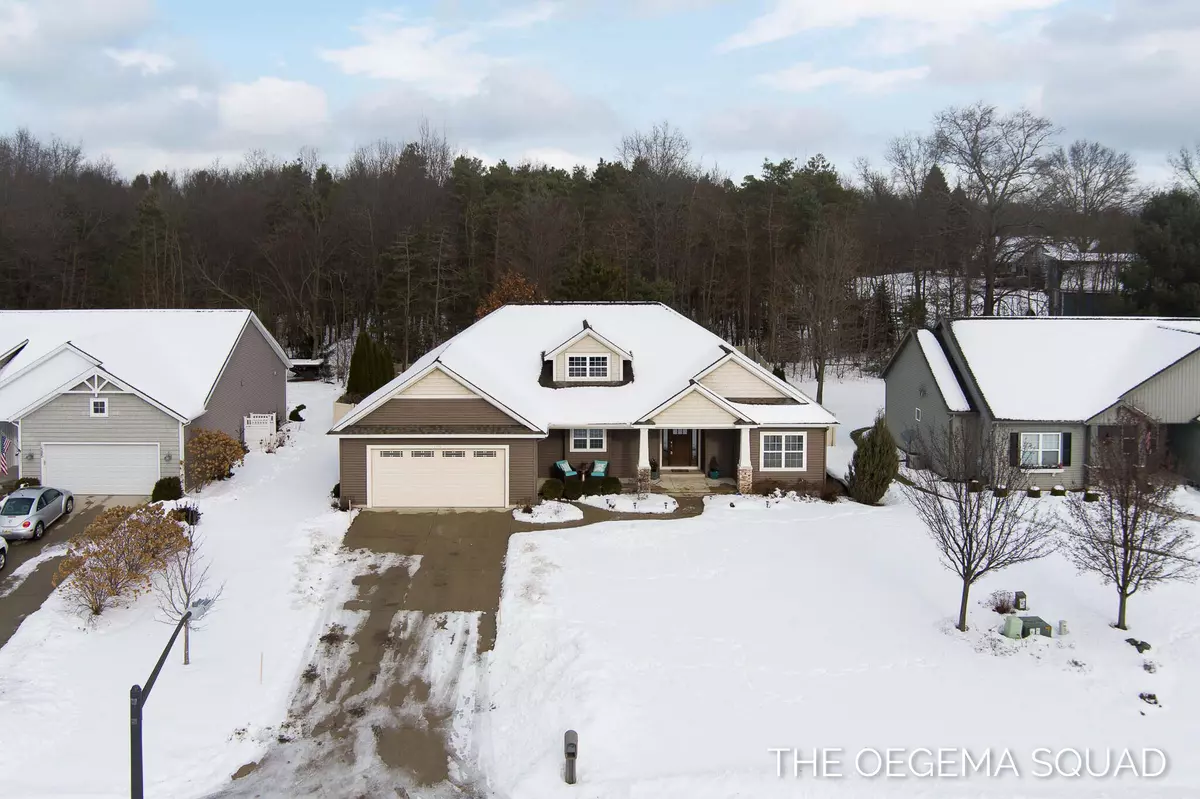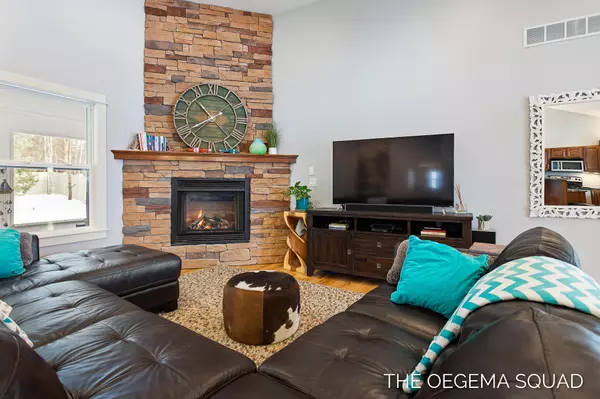$490,000
$469,900
4.3%For more information regarding the value of a property, please contact us for a free consultation.
5 Beds
3 Baths
3,270 SqFt
SOLD DATE : 02/14/2022
Key Details
Sold Price $490,000
Property Type Single Family Home
Sub Type Single Family Residence
Listing Status Sold
Purchase Type For Sale
Square Footage 3,270 sqft
Price per Sqft $149
Municipality Park Twp
Subdivision Kelly Ridge
MLS Listing ID 22001253
Sold Date 02/14/22
Style Ranch
Bedrooms 5
Full Baths 3
HOA Fees $33/ann
HOA Y/N true
Originating Board Michigan Regional Information Center (MichRIC)
Year Built 2007
Annual Tax Amount $5,243
Tax Year 2021
Lot Size 0.350 Acres
Acres 0.35
Lot Dimensions 90x160
Property Description
Absolutely Beautiful Custom Ranch in Sought after Kelly Ridge. This 5 BD, 3 full BA features over 3200 finished sq ft of open living space, vaulted ceilings, maple hardwood floors throughout living spaces, floor to ceiling stacked stone fireplace, kitchen w/ stainless appliances, STUNNING granite countertops, pantry and raised snack bar plus dining area w/ slider to amazing covered porch with surround sound! Relaxing master ensuite offers whirlpool tub, dual sinks, custom tile, WIC. 2 other BR, full bath and separate laundry complete the main floor. Fantastic lower level with a spacious family room, 2 large BDs & full bath. Enjoy your evenings around the firepit and the beauty that the wooded backyard provides! This location is perfect and close to the beaches, bike paths & boat launches.
Location
State MI
County Ottawa
Area Holland/Saugatuck - H
Direction Ottawa Beach Rd to 160th, North to Kelly Ridge to EB Creek Dr to House.
Rooms
Basement Daylight, Other
Interior
Interior Features Ceiling Fans, Ceramic Floor, Garage Door Opener, Humidifier, Whirlpool Tub, Wood Floor, Pantry
Heating Forced Air, Natural Gas
Cooling Central Air
Fireplaces Number 1
Fireplaces Type Gas Log, Living
Fireplace true
Window Features Low Emissivity Windows, Window Treatments
Appliance Disposal, Dishwasher, Microwave, Range, Refrigerator
Exterior
Parking Features Attached, Paved
Garage Spaces 2.0
Utilities Available Cable Connected, Broadband, Natural Gas Connected
View Y/N No
Roof Type Composition
Garage Yes
Building
Story 1
Sewer Public Sewer
Water Public
Architectural Style Ranch
New Construction No
Schools
School District West Ottawa
Others
HOA Fee Include Trash
Tax ID 70-15-23-374-009
Acceptable Financing Cash, Conventional
Listing Terms Cash, Conventional
Read Less Info
Want to know what your home might be worth? Contact us for a FREE valuation!

Our team is ready to help you sell your home for the highest possible price ASAP

"My job is to find and attract mastery-based agents to the office, protect the culture, and make sure everyone is happy! "






