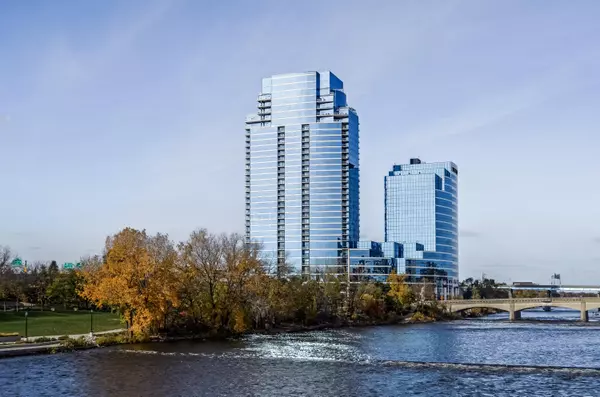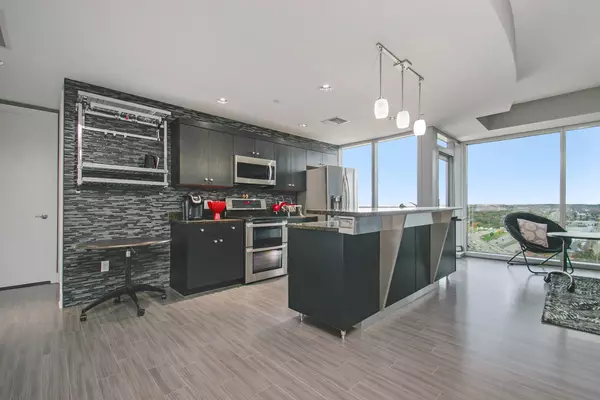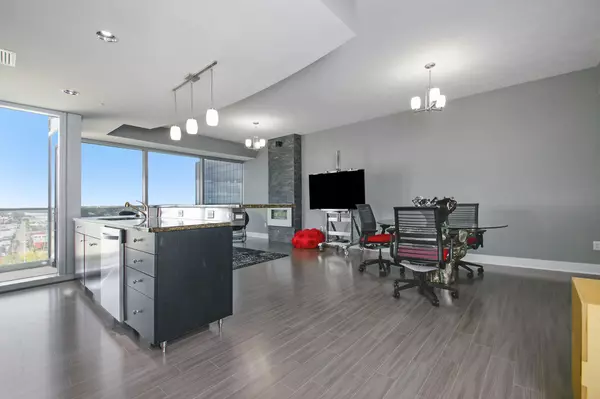$410,000
$429,900
4.6%For more information regarding the value of a property, please contact us for a free consultation.
2 Beds
2 Baths
1,333 SqFt
SOLD DATE : 02/10/2022
Key Details
Sold Price $410,000
Property Type Condo
Sub Type Condominium
Listing Status Sold
Purchase Type For Sale
Square Footage 1,333 sqft
Price per Sqft $307
Municipality City of Grand Rapids
Subdivision River House Condominiums
MLS Listing ID 21113859
Sold Date 02/10/22
Style Contemporary
Bedrooms 2
Full Baths 2
HOA Fees $734/mo
HOA Y/N true
Originating Board Michigan Regional Information Center (MichRIC)
Year Built 2009
Annual Tax Amount $8,769
Tax Year 2020
Property Description
River House Condominium!! The Thornapple floor plan offers magnificent sunset views and views of the Grand River! This two-bedroom, two-bath condo features hardwood floors throughout, upgraded lighting, fireplace, indirect accent lighting throughout and exceptional attention to detail. Second bedroom includes unique, built-in Murphy bed. This could be the nicest Thornapple unit in River House. Granite counters and stainless steel appliances. Two parking spaces and a storage unit are included. Along with this great floor plan comes a great lifestyle! Enjoy the on-site fitness facility, indoor pool and hot tub, 24-hour concierge, on-site storage, clubroom, and 24-hour security. The best in City living at the height of luxury!
Location
State MI
County Kent
Area Grand Rapids - G
Direction Bridge ST to Scribner
Rooms
Basement Full
Interior
Interior Features Elevator, Hot Tub Spa, Security System, Kitchen Island
Heating Heat Pump, Forced Air, Electric
Cooling Central Air
Fireplaces Number 1
Fireplaces Type Living
Fireplace true
Appliance Dryer, Washer, Disposal, Dishwasher, Microwave, Oven, Range, Refrigerator
Exterior
Parking Features Attached, Paved
Garage Spaces 2.0
Pool Indoor
Utilities Available Telephone Line, Cable Connected, Broadband
Amenities Available Pets Allowed, Club House, Fitness Center, Meeting Room, Security, Storage, Spa/Hot Tub, Indoor Pool
View Y/N No
Roof Type Rubber, Other
Street Surface Paved
Handicap Access 36 Inch Entrance Door, 36' or + Hallway, 42 in or + Hallway, Lever Door Handles, Accessible Entrance
Garage Yes
Building
Lot Description Adj to Public Land, Sidewalk
Story 1
Sewer Public Sewer
Water Public
Architectural Style Contemporary
New Construction No
Schools
School District Grand Rapids
Others
HOA Fee Include Water, Trash, Snow Removal, Sewer, Lawn/Yard Care
Tax ID 41-13-24-453-113
Acceptable Financing Cash, VA Loan, Conventional
Listing Terms Cash, VA Loan, Conventional
Read Less Info
Want to know what your home might be worth? Contact us for a FREE valuation!

Our team is ready to help you sell your home for the highest possible price ASAP
"My job is to find and attract mastery-based agents to the office, protect the culture, and make sure everyone is happy! "






