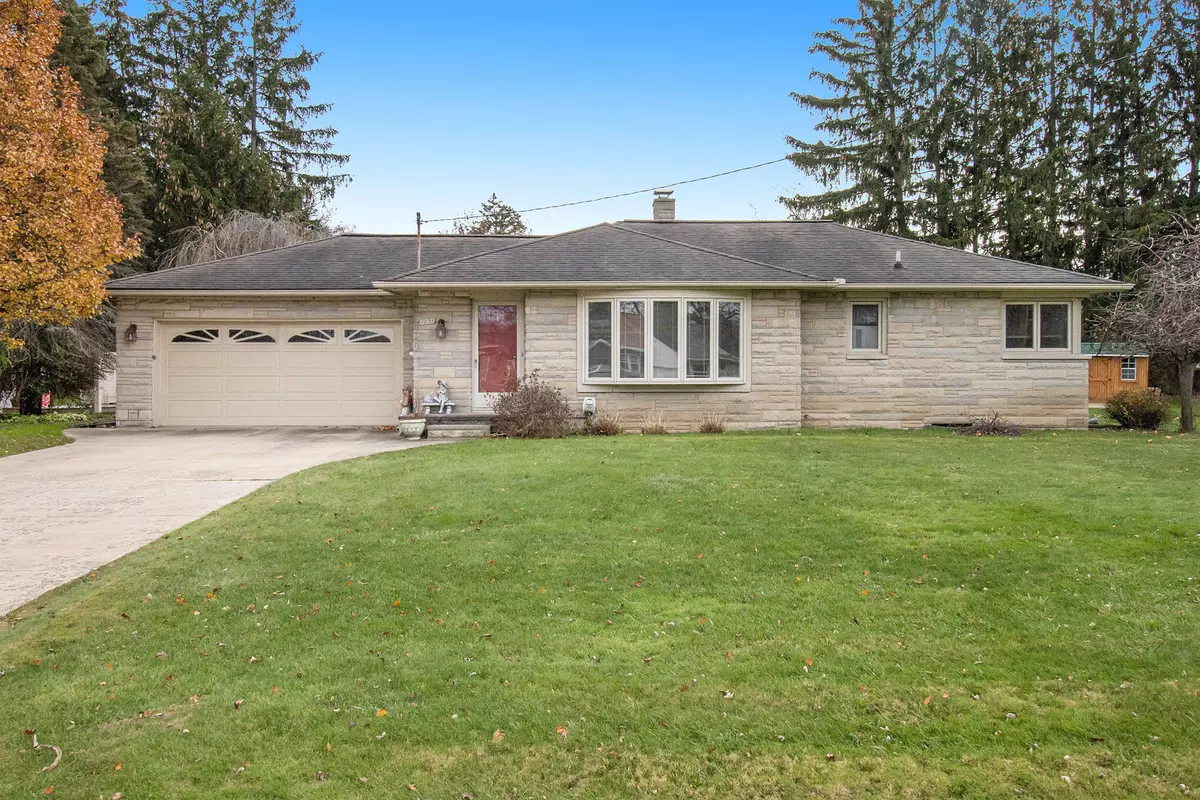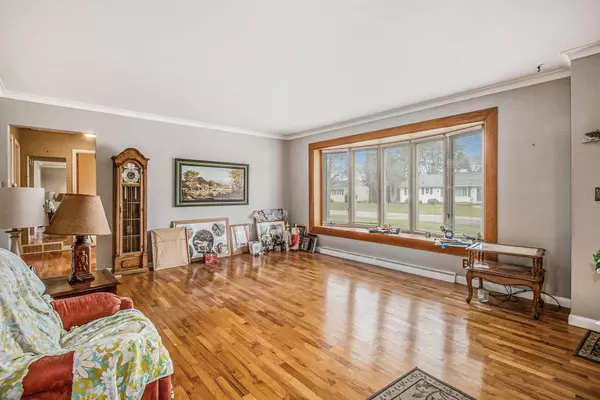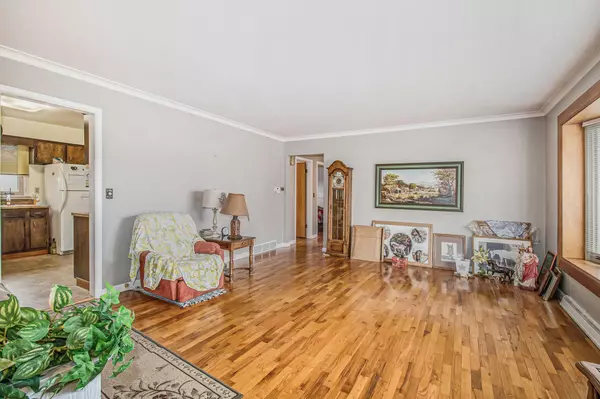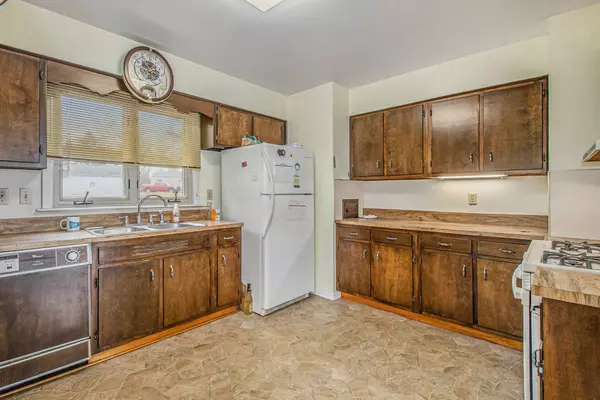$186,800
$189,900
1.6%For more information regarding the value of a property, please contact us for a free consultation.
3 Beds
1 Bath
1,833 SqFt
SOLD DATE : 03/11/2022
Key Details
Sold Price $186,800
Property Type Single Family Home
Sub Type Single Family Residence
Listing Status Sold
Purchase Type For Sale
Square Footage 1,833 sqft
Price per Sqft $101
Municipality Summit Twp
Subdivision Westfield Heights
MLS Listing ID 21116995
Sold Date 03/11/22
Style Ranch
Bedrooms 3
Full Baths 1
Originating Board Michigan Regional Information Center (MichRIC)
Year Built 1955
Annual Tax Amount $1,942
Tax Year 2021
Lot Size 0.260 Acres
Acres 0.26
Lot Dimensions 90x130
Property Description
CHARMING 3BR RANCH IN SUMMIT TWSP ~ A warm welcome greets you as you enter this elegant home situated in a quiet Summit Subdivision. Beautiful bay window fills the large living & dining area with light. Easy, one level living floor plan featuring original hardwood floors, ceramic tile bath, 3 spacious bedrooms & an eat in kitchen w/lots of cupboards & counter space. Heated sun room overlooks a large backyard - the perfect spot to have your morning coffee, read a book or relax the day away. Extra large family/recreation room in the basement features knotty pine walls, ceramic tile floor, gas log fireplace & a dry bar. Great space to entertain in, create a theater or gaming room etc. Extra storage space in the 2 car garage & shed. Don't wait! Call to tour this lovely home today. Estate sale - family owned for over 40 years! Updates include replacement windows, newer furnace, newer sump pump, and roof 10 years old. Dishwasher has not been used in years and Seller asks that it not be turned on; 1/4 Bath (toilet) in basement is not hooked up but plumbing there for future use if desired. All measurements are estimated. Estate sale - family owned for over 40 years! Updates include replacement windows, newer furnace, newer sump pump, and roof 10 years old. Dishwasher has not been used in years and Seller asks that it not be turned on; 1/4 Bath (toilet) in basement is not hooked up but plumbing there for future use if desired. All measurements are estimated.
Location
State MI
County Jackson
Area Jackson County - Jx
Direction McCain Rd to Crestwood Lane; East of Westfield Drive
Rooms
Basement Full
Interior
Interior Features Ceramic Floor, Garage Door Opener, Humidifier, Laminate Floor, Wood Floor, Eat-in Kitchen
Heating Forced Air, Natural Gas
Cooling Central Air
Fireplaces Number 1
Fireplaces Type Gas Log, Rec Room
Fireplace true
Window Features Replacement, Bay/Bow, Window Treatments
Appliance Dryer, Washer, Range, Refrigerator
Laundry Laundry Chute
Exterior
Parking Features Attached, Paved
Garage Spaces 2.0
Utilities Available Cable Connected, Natural Gas Connected
View Y/N No
Street Surface Paved
Garage Yes
Building
Story 1
Sewer Public Sewer
Water Public
Architectural Style Ranch
New Construction No
Schools
School District Jackson
Others
Tax ID 610-13-08-205-043-00
Acceptable Financing Cash, FHA, VA Loan, MSHDA, Conventional
Listing Terms Cash, FHA, VA Loan, MSHDA, Conventional
Read Less Info
Want to know what your home might be worth? Contact us for a FREE valuation!

Our team is ready to help you sell your home for the highest possible price ASAP

"My job is to find and attract mastery-based agents to the office, protect the culture, and make sure everyone is happy! "






