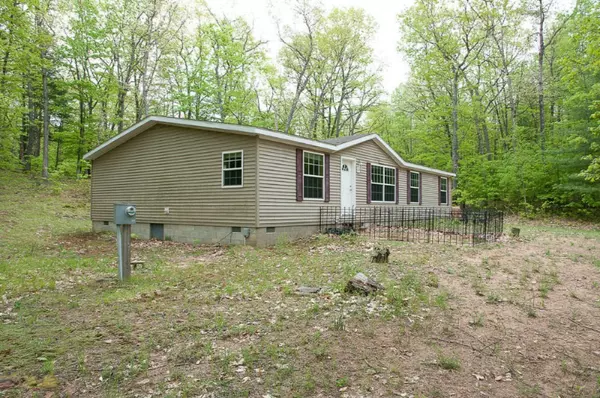$109,000
$109,900
0.8%For more information regarding the value of a property, please contact us for a free consultation.
3 Beds
2 Baths
1,680 SqFt
SOLD DATE : 01/03/2020
Key Details
Sold Price $109,000
Property Type Single Family Home
Sub Type Single Family Residence
Listing Status Sold
Purchase Type For Sale
Square Footage 1,680 sqft
Price per Sqft $64
Municipality Pinora Twp
MLS Listing ID 19024442
Sold Date 01/03/20
Style Ranch
Bedrooms 3
Full Baths 2
HOA Fees $12/ann
HOA Y/N true
Originating Board Michigan Regional Information Center (MichRIC)
Year Built 2006
Annual Tax Amount $2,000
Tax Year 2018
Lot Size 10.380 Acres
Acres 10.38
Lot Dimensions 363x718x401x520x644
Property Description
Enjoy single level living in this 3 bed, 2 bath home situated on over 10 wooded acres in Reed City. Entertain in the living room complete with wood trim, plush carpet and a large picture window. Continue into the open concept kitchen and prepare meals surrounded by newer appliances, a center island, pantry and wood cabinetry. The kitchen opens into the bright dining area complete with a sliding glass door to the patio for easy outdoor dining and grilling. The master suite is a true retreat offering a large soaking tub and separate shower plus a double vanity. Two guest rooms offer excellent views and share an updated hall bathroom. Step out into the backyard and gather around the fire pit on a chilly night!
Location
State MI
County Lake
Area West Central - W
Direction North on US-131 to Exit 159, left onto 11 Mile Rd turns into E 8th St, right onto S Wildwood Trl, left onto E Hillview Trl to home.
Rooms
Other Rooms Shed(s)
Basement Crawl Space
Interior
Interior Features Laminate Floor, Kitchen Island, Eat-in Kitchen, Pantry
Heating Propane, Forced Air
Cooling Central Air
Fireplace false
Window Features Insulated Windows
Appliance Dishwasher, Microwave, Range, Refrigerator
Exterior
Garage Spaces 1.0
Utilities Available Electricity Connected, Telephone Line
View Y/N No
Roof Type Composition
Topography {Level=true}
Garage Yes
Building
Lot Description Wooded
Story 1
Sewer Septic System
Water Well
Architectural Style Ranch
New Construction No
Schools
School District Pine River
Others
HOA Fee Include Snow Removal
Tax ID 430900405200
Acceptable Financing Cash, FHA, VA Loan, Rural Development, Conventional
Listing Terms Cash, FHA, VA Loan, Rural Development, Conventional
Read Less Info
Want to know what your home might be worth? Contact us for a FREE valuation!

Our team is ready to help you sell your home for the highest possible price ASAP

"My job is to find and attract mastery-based agents to the office, protect the culture, and make sure everyone is happy! "






