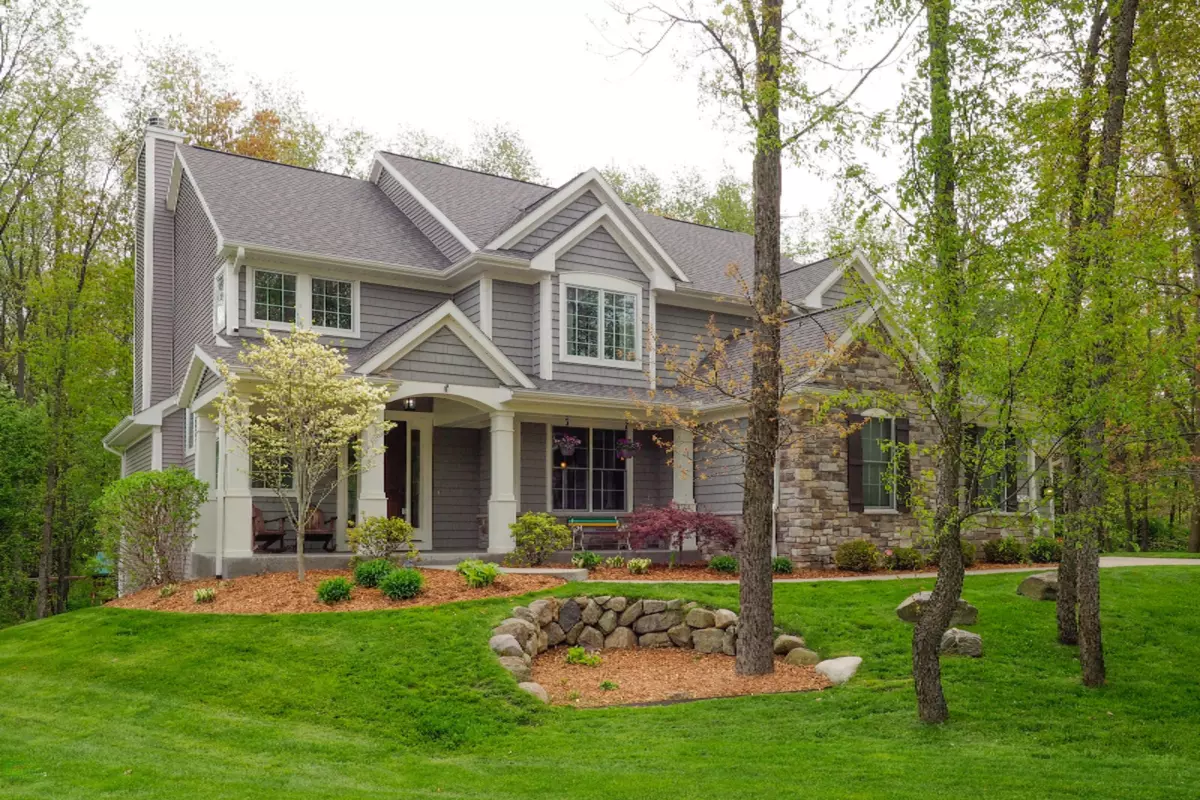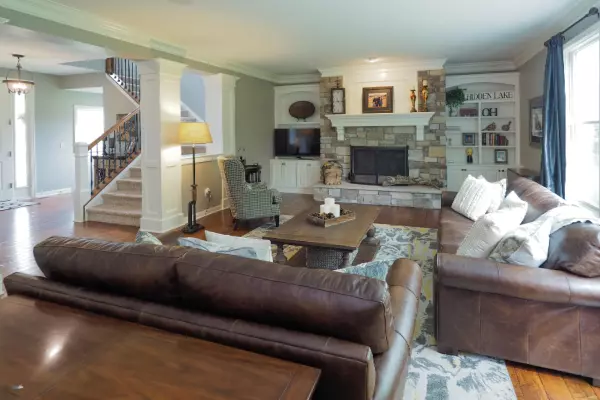$665,000
$665,000
For more information regarding the value of a property, please contact us for a free consultation.
5 Beds
5 Baths
4,818 SqFt
SOLD DATE : 07/17/2019
Key Details
Sold Price $665,000
Property Type Single Family Home
Sub Type Single Family Residence
Listing Status Sold
Purchase Type For Sale
Square Footage 4,818 sqft
Price per Sqft $138
Municipality Richland Twp
MLS Listing ID 19021432
Sold Date 07/17/19
Style Traditional
Bedrooms 5
Full Baths 4
Half Baths 1
HOA Fees $120/mo
HOA Y/N true
Originating Board Michigan Regional Information Center (MichRIC)
Year Built 2013
Annual Tax Amount $7,564
Tax Year 2019
Lot Size 0.679 Acres
Acres 0.68
Lot Dimensions Irregular
Property Description
This spectacular move in ready customized version of AVB's Hartford design will captivate the pickiest of buyers. This 2 story walkout home has been meticulously maintained. As you enter the home you find an open floor plan with hardwood floors throughout. The addition of crown molding, wainscoating, custom built in cabinetry, 9 ft doors and architectural details throughout makes this home a standout from all others in this neighborhood. The large chefs kitchen has a beautiful granite island with room for seating, large walk-in pantry, double ovens and an entertainment wet bar. Upstairs you find the master retreat with a tray ceiling, double vanities and an oversize glass & tile shower, 2 bedrooms share a jack-n-jill bath and there is also another private suite. The walkout level includes a bedroom, full bath, a living area with a beautiful custom built cabinetry, there is also another room that could be a home gym or craft room. The backyard is a perfect setting for summer bar-b-ques, it is one of premium lots in Hidden Lake that is flat and has just enough trees and sits in a cul-de-sac.
Location
State MI
County Kalamazoo
Area Greater Kalamazoo - K
Direction From the intersection of Gull Road & Sprinkle Road. Take Gull Road North to 27th street. 27th St Nrth to the entry of Hidden Lake. Take Hidden Lake Circle to the East (Right) to Wild Plum Ridge to the right. Home is on right.
Rooms
Basement Walk Out
Interior
Interior Features Ceramic Floor, Garage Door Opener, Humidifier, Security System, Water Softener/Owned, Wet Bar, Wood Floor, Kitchen Island, Eat-in Kitchen, Pantry
Heating Forced Air, Natural Gas
Cooling Central Air
Fireplaces Number 1
Fireplaces Type Gas Log, Family
Fireplace true
Window Features Low Emissivity Windows, Insulated Windows, Window Treatments
Appliance Disposal, Built in Oven, Cook Top, Dishwasher, Microwave, Refrigerator
Exterior
Parking Features Attached, Paved
Garage Spaces 3.0
Utilities Available Electricity Connected, Natural Gas Connected, Cable Connected, Public Water, Broadband
Amenities Available Playground, Tennis Court(s)
View Y/N No
Roof Type Composition
Street Surface Paved
Handicap Access 36 Inch Entrance Door
Garage Yes
Building
Lot Description Cul-De-Sac, Wooded
Story 2
Sewer Septic System
Water Public
Architectural Style Traditional
New Construction No
Schools
School District Gull Lake
Others
HOA Fee Include Snow Removal
Tax ID 390329450360
Acceptable Financing Cash, Conventional
Listing Terms Cash, Conventional
Read Less Info
Want to know what your home might be worth? Contact us for a FREE valuation!

Our team is ready to help you sell your home for the highest possible price ASAP
"My job is to find and attract mastery-based agents to the office, protect the culture, and make sure everyone is happy! "






