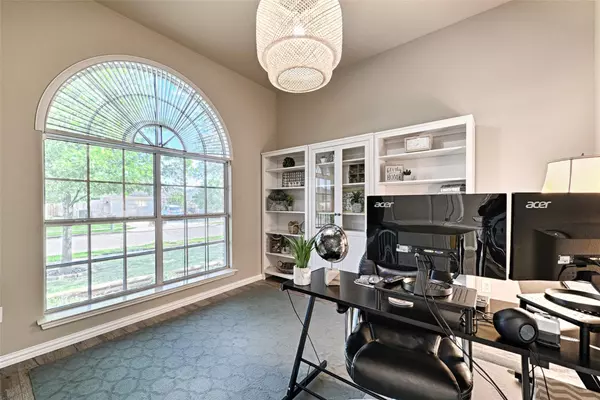$400,000
For more information regarding the value of a property, please contact us for a free consultation.
3 Beds
2 Baths
2,053 SqFt
SOLD DATE : 07/13/2022
Key Details
Property Type Single Family Home
Sub Type Single Family Residence
Listing Status Sold
Purchase Type For Sale
Square Footage 2,053 sqft
Price per Sqft $194
Subdivision Lakes Of River Trails Add
MLS Listing ID 20067898
Sold Date 07/13/22
Style Modern Farmhouse
Bedrooms 3
Full Baths 2
HOA Fees $25/qua
HOA Y/N Mandatory
Year Built 2008
Annual Tax Amount $7,394
Lot Size 5,706 Sqft
Acres 0.131
Property Description
Multiple offers received. Deadline to submit offers is 8pm on June 6th. Search the address on YouTube for a video walk thru of this home! This fantastic one-story home has 3 bedrooms plus a designated office space. The kitchen is large with plenty of cabinets and counterspace and features an island and quartz countertops along with a huge farm-sink over-looking the living room. It has a nice covered patio and a huge privacy fence for all your backyard bbqs and entertaining. The house has been freshly painted and is light and airy. The roof was replaced in 2020 and AC was installed in 2017 and comes with a 10-year warranty on parts. The Lakes of Rivertrails offers jogging trails, playgrounds, parks and even a lake. This home provides easy access to the freeway and is nearby all your shopping and dining conveniences, all it needs is a new owner!
Location
State TX
County Tarrant
Community Jogging Path/Bike Path, Lake, Park, Playground, Sidewalks
Direction Use GPS
Rooms
Dining Room 1
Interior
Interior Features Kitchen Island, Wainscoting
Heating Central, Electric
Cooling Ceiling Fan(s), Central Air, Electric, ENERGY STAR Qualified Equipment
Flooring Ceramic Tile, Laminate
Fireplaces Number 1
Fireplaces Type Family Room, Wood Burning
Appliance Dishwasher, Disposal, Electric Range, Double Oven
Heat Source Central, Electric
Laundry Electric Dryer Hookup, Utility Room, Full Size W/D Area
Exterior
Exterior Feature Covered Patio/Porch, Rain Gutters, Storage
Garage Spaces 2.0
Fence Wood
Community Features Jogging Path/Bike Path, Lake, Park, Playground, Sidewalks
Utilities Available City Sewer, City Water, Sidewalk
Roof Type Composition
Garage Yes
Building
Lot Description Few Trees, Sprinkler System, Subdivision
Story One
Foundation Slab
Structure Type Brick
Schools
School District Hurst-Euless-Bedford Isd
Others
Acceptable Financing Cash, Conventional, FHA, Texas Vet, VA Loan
Listing Terms Cash, Conventional, FHA, Texas Vet, VA Loan
Financing Conventional
Special Listing Condition Survey Available
Read Less Info
Want to know what your home might be worth? Contact us for a FREE valuation!

Our team is ready to help you sell your home for the highest possible price ASAP

©2024 North Texas Real Estate Information Systems.
Bought with Debbie Dodge • Berkshire HathawayHS Worldwide

"My job is to find and attract mastery-based agents to the office, protect the culture, and make sure everyone is happy! "






