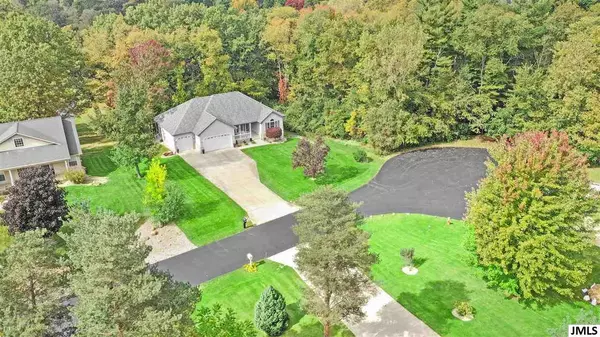$292,500
$299,900
2.5%For more information regarding the value of a property, please contact us for a free consultation.
3 Beds
2 Baths
2,050 SqFt
SOLD DATE : 11/05/2019
Key Details
Sold Price $292,500
Property Type Single Family Home
Sub Type Single Family Residence
Listing Status Sold
Purchase Type For Sale
Square Footage 2,050 sqft
Price per Sqft $142
Municipality Summit Twp
Subdivision Pine Ridge Condominium
MLS Listing ID 21049688
Sold Date 11/05/19
Style Contemporary
Bedrooms 3
Full Baths 2
HOA Fees $41/ann
HOA Y/N true
Originating Board Michigan Regional Information Center (MichRIC)
Year Built 2002
Annual Tax Amount $2,981
Lot Size 0.430 Acres
Acres 0.43
Lot Dimensions 108x187x106x166
Property Description
OPEN HOUSE THIS SUNDAY 9/15/19 12-1:30! PRIVATE SETTING IN PRESTIGIOUS PINE RIDGE SUBDIVISION! Welcome home to 3920 Pine Crest Ct. One of Jackson's best kept secrets, this Summit Township neighborhood offers spacious settings, rolling landscapes & an envelope of woods to ensure a private & scenic setting. Open floor plan featuring 3-4 bedrooms & 2 baths, over 2000 fin sq ft, main floor living & private master suite. 9 Foot ceilings allow the natural daylight to pour in, striking hardwood floors carry throughout the main living spaces & a cozy fireplace warms the living rm. Stunning kitchen, stainless appliances, granite tops w/breakfast bar & island seating. The favorite room in the home is the screen porch w/elevated views to overlook the neighboring pond & amazing sunsets w/no other home directly behind you. Partially finished walkout features family rm, great storage space & more rm to finish if desired, plus plumbing for 3rd bath. Brand new furnace 4/2019. Attached 3 Car Garage! home directly behind you. Partially finished walkout features family rm, great storage space & more rm to finish if desired, plus plumbing for 3rd bath. Brand new furnace 4/2019. Attached 3 Car Garage!
Location
State MI
County Jackson
Direction Off Park Drive, Between Oaklane & Draper
Body of Water None
Rooms
Basement Walk Out, Full, Partial
Interior
Interior Features Ceiling Fans, Eat-in Kitchen
Heating Forced Air, Natural Gas, Other
Fireplaces Number 1
Fireplaces Type Gas Log
Fireplace true
Appliance Built in Oven, Refrigerator
Exterior
Parking Features Attached, Paved
Garage Spaces 3.0
View Y/N No
Street Surface Paved
Handicap Access Accessible Mn Flr Full Bath
Garage Yes
Building
Lot Description Cul-De-Sac, Wooded
Story 1
Sewer Public Sewer
Water Public
Architectural Style Contemporary
New Construction No
Schools
School District Vandercook Lake
Others
Tax ID 000-13-13-451-011-00
Acceptable Financing Cash, FHA, VA Loan, Conventional
Listing Terms Cash, FHA, VA Loan, Conventional
Read Less Info
Want to know what your home might be worth? Contact us for a FREE valuation!

Our team is ready to help you sell your home for the highest possible price ASAP

"My job is to find and attract mastery-based agents to the office, protect the culture, and make sure everyone is happy! "






