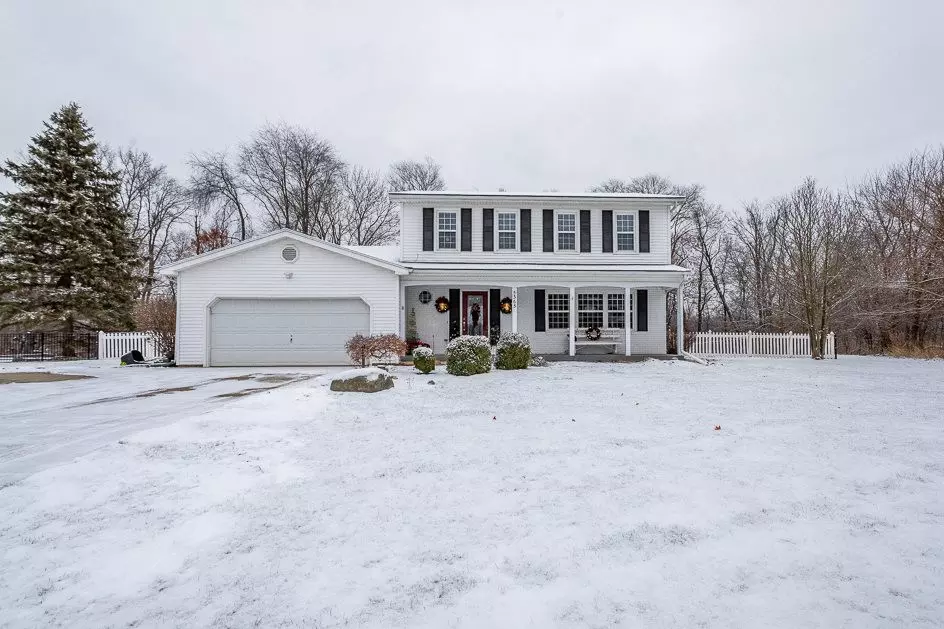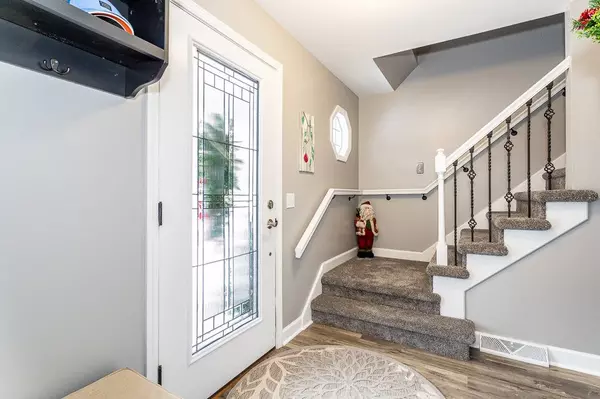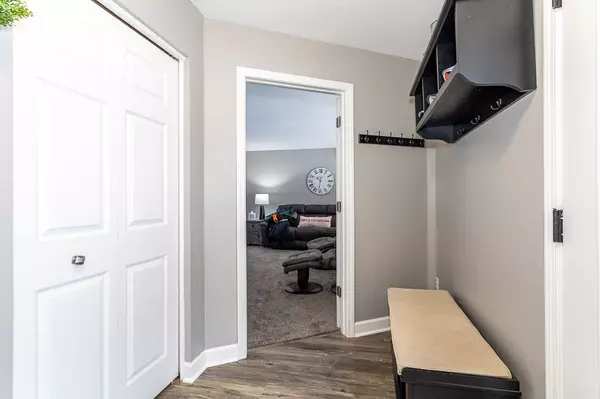$285,000
$299,900
5.0%For more information regarding the value of a property, please contact us for a free consultation.
4 Beds
3 Baths
2,362 SqFt
SOLD DATE : 02/05/2021
Key Details
Sold Price $285,000
Property Type Single Family Home
Sub Type Single Family Residence
Listing Status Sold
Purchase Type For Sale
Square Footage 2,362 sqft
Price per Sqft $120
Municipality Summit Twp
Subdivision Country Manor
MLS Listing ID 21046780
Sold Date 02/05/21
Style Other
Bedrooms 4
Full Baths 2
Half Baths 1
HOA Y/N false
Originating Board Michigan Regional Information Center (MichRIC)
Year Built 1966
Annual Tax Amount $2,765
Lot Size 0.570 Acres
Acres 0.57
Lot Dimensions 119x210
Property Description
HOUSE BEAUTIFUL! Endless updates throughout this stunning and immaculate 4 bedroom, 2.5 bath two story home in sought after Summit Twp setting. This home is truly move in ready and some of the updated features include flooring throughout, furnace, baths, reverse osmosis water system and much more! A simply beautiful kitchen boasts quartz countertops, stainless steel appliances, double ovens and opens to a spacious dining room with gas log fireplace and door to stamped concrete patio and private backyard. A main floor office area, complete with built-ins is a great space if you are working from home. All four second floor bedrooms are spacious and the master bedroom features an updated bath and plenty of closet space. You will enjoy the cozy lower level family room and plenty of storage. Home also features an auto generator for peace of mind. 2.5 car attached garage has new concrete floor. storage. Home also features an auto generator for peace of mind. 2.5 car attached garage has new concrete floor.
Location
State MI
County Jackson
Direction Vrooman to Timbercrest Trail to Deer Ridge
Body of Water None
Rooms
Other Rooms Shed(s)
Basement Full
Interior
Interior Features Ceiling Fans, Hot Tub Spa, Eat-in Kitchen
Heating Forced Air, Natural Gas, Other
Fireplaces Number 1
Fireplaces Type Gas Log
Fireplace true
Appliance Dryer, Washer, Built in Oven, Refrigerator
Exterior
Parking Features Attached, Paved
Garage Spaces 2.0
View Y/N No
Street Surface Paved
Garage Yes
Building
Story 2
Sewer Public Sewer
Water Well, Other
Architectural Style Other
New Construction No
Schools
School District Jackson
Others
Tax ID 157-13-30-203-021-00
Acceptable Financing Cash, FHA, VA Loan, Conventional
Listing Terms Cash, FHA, VA Loan, Conventional
Read Less Info
Want to know what your home might be worth? Contact us for a FREE valuation!

Our team is ready to help you sell your home for the highest possible price ASAP

"My job is to find and attract mastery-based agents to the office, protect the culture, and make sure everyone is happy! "






