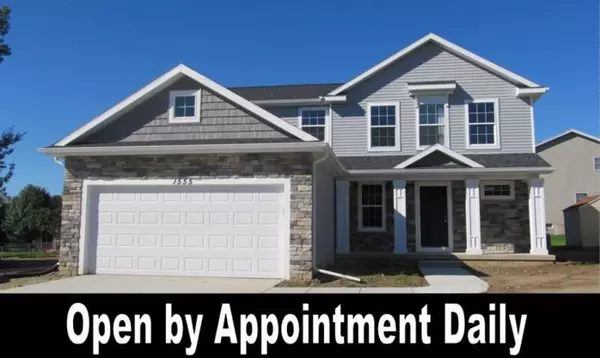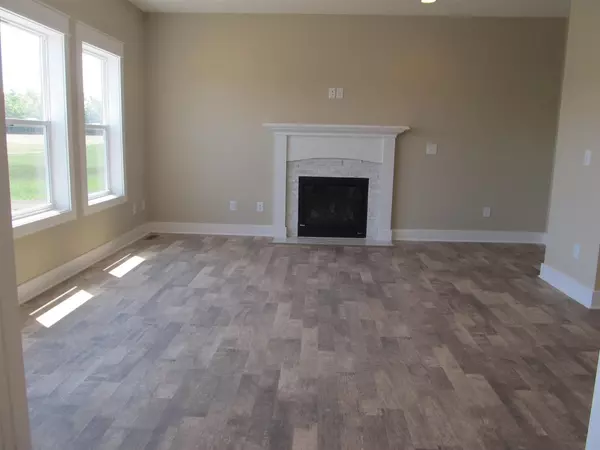$370,735
$365,900
1.3%For more information regarding the value of a property, please contact us for a free consultation.
3 Beds
3 Baths
2,080 SqFt
SOLD DATE : 04/16/2021
Key Details
Sold Price $370,735
Property Type Single Family Home
Sub Type Single Family Residence
Listing Status Sold
Purchase Type For Sale
Square Footage 2,080 sqft
Price per Sqft $178
Municipality Grass Lake Twp
Subdivision Sandhill Estates
MLS Listing ID 21046588
Sold Date 04/16/21
Style Other
Bedrooms 3
Full Baths 2
Half Baths 1
HOA Y/N false
Originating Board Michigan Regional Information Center (MichRIC)
Year Built 2021
Annual Tax Amount $5,800
Lot Size 0.770 Acres
Acres 0.77
Lot Dimensions 225x144x225x150
Property Description
Welcome to Sandhill Estates! This gorgeous subdivision is a commuters dream. Located less than 1 mile to I-94 with an easy commute to Ann Arbor or Jackson. This community is also right down the street from Downtown Grass Lake which features charming shops, restaurants and a city park. The Abbott plan is currently under construction features 2080 square feet with 3-4 bedrooms, 2.5 bathrooms, a first floor office and open floor plan. Large entryways are perfect for custom built ins, The huge kitchen includes plenty of cabinets, a pantry and large island. The living and dining room are spacious. Head upstairs and enjoy the abundance of natural light on the stairwell. Upstairs there are 3 bedrooms, including a master suite, a laundry room and optional loft. For the energy conscious this home is stick built with 2x6 exterior walls, R-38 ceiling insulation. No construction loan needed. **PHOTOS ARE OF A PREVIOUSLY BUILT HOME AND MAY DEPICT UPGRADES. home is stick built with 2x6 exterior walls, R-38 ceiling insulation. No construction loan needed. **PHOTOS ARE OF A PREVIOUSLY BUILT HOME AND MAY DEPICT UPGRADES.
Location
State MI
County Jackson
Area Jackson County - Jx
Direction I-94 to Mt. Hope Road Exit South to Sandhill
Body of Water None
Rooms
Basement Full
Interior
Heating Forced Air, Natural Gas, Other
Fireplace true
Exterior
Parking Features Attached, Paved
Garage Spaces 2.0
View Y/N No
Street Surface Paved
Garage Yes
Building
Story 2
Sewer Public Sewer
Water Public
Architectural Style Other
Schools
School District Grass Lake
Others
Tax ID 000-10-28-177-068-00
Acceptable Financing Cash, Conventional
Listing Terms Cash, Conventional
Read Less Info
Want to know what your home might be worth? Contact us for a FREE valuation!

Our team is ready to help you sell your home for the highest possible price ASAP

"My job is to find and attract mastery-based agents to the office, protect the culture, and make sure everyone is happy! "






