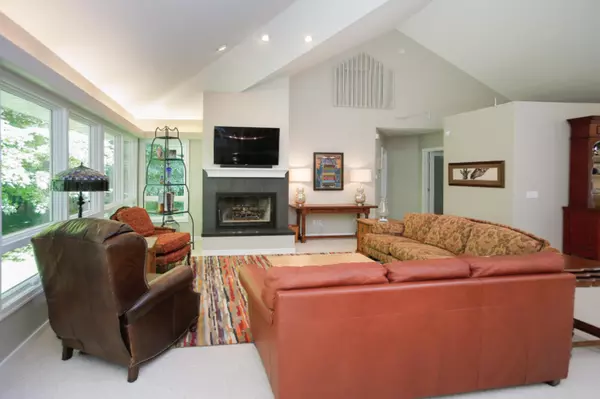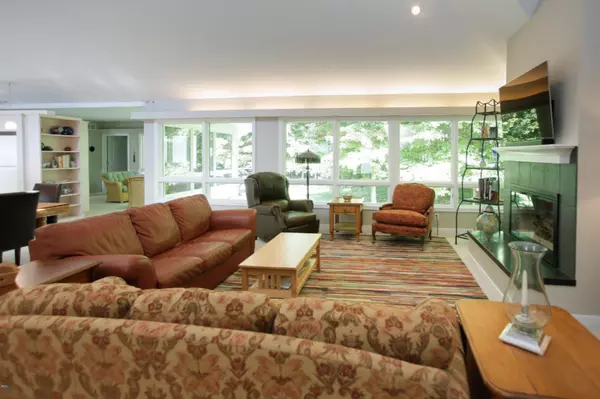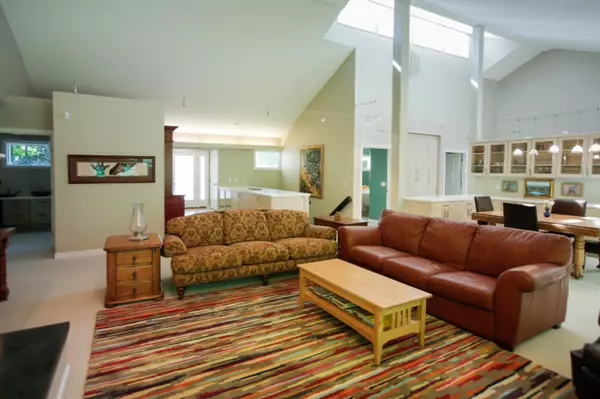$415,000
$399,000
4.0%For more information regarding the value of a property, please contact us for a free consultation.
4 Beds
4 Baths
4,304 SqFt
SOLD DATE : 08/13/2019
Key Details
Sold Price $415,000
Property Type Single Family Home
Sub Type Single Family Residence
Listing Status Sold
Purchase Type For Sale
Square Footage 4,304 sqft
Price per Sqft $96
Municipality Richland Vllg
MLS Listing ID 19025704
Sold Date 08/13/19
Style Ranch
Bedrooms 4
Full Baths 3
Half Baths 1
Originating Board Michigan Regional Information Center (MichRIC)
Year Built 2003
Annual Tax Amount $5,046
Tax Year 2018
Lot Size 0.750 Acres
Acres 0.75
Lot Dimensions Irr
Property Description
Welcome Home! Over 4,200 finished sq ft of living space in this fantastic ranch on a cul de sac. Richland Woods is located in the village limits and close to shopping, parks, and restaurants. The home is spacious, light filled, and contemporary in styling. Main floor has master suite and office on one side, two additional beds on the other. Voluminous ceilings in the great room with gas fireplace, has access to wooded backyard and new deck. Basement is daylight with lots of windows, rec room, large bedroom, full bath. Basement has loads of storage space and closets, hobby room. Heated 4 car tandem garage, generator, Kinetico system, upstairs full baths with heated floors, cedar closets. See list of improvements in ''additional documents''. Reserved: TV in living room, fridge in garage, shelving in garage and basement.
Location
State MI
County Kalamazoo
Area Greater Kalamazoo - K
Direction from 32nd & M-89, South on 32nd St, East on Richland Woods, South on Richland Woods Ct.
Rooms
Basement Full
Interior
Interior Features Ceramic Floor, Garage Door Opener, Generator, Laminate Floor, Security System, Water Softener/Owned, Whirlpool Tub, Pantry
Heating Forced Air, Natural Gas
Cooling Central Air
Fireplaces Number 1
Fireplaces Type Gas Log, Living
Fireplace true
Window Features Insulated Windows
Appliance Dryer, Washer, Dishwasher, Refrigerator
Exterior
Parking Features Paved
Garage Spaces 4.0
Utilities Available Cable Connected, Natural Gas Connected
View Y/N No
Roof Type Composition
Street Surface Paved
Handicap Access Accessible Mn Flr Bedroom
Garage Yes
Building
Lot Description Cul-De-Sac, Sidewalk
Story 1
Sewer Public Sewer
Water Public
Architectural Style Ranch
New Construction No
Schools
School District Gull Lake
Others
Tax ID 390323170170
Acceptable Financing Cash, Conventional
Listing Terms Cash, Conventional
Read Less Info
Want to know what your home might be worth? Contact us for a FREE valuation!

Our team is ready to help you sell your home for the highest possible price ASAP
"My job is to find and attract mastery-based agents to the office, protect the culture, and make sure everyone is happy! "






