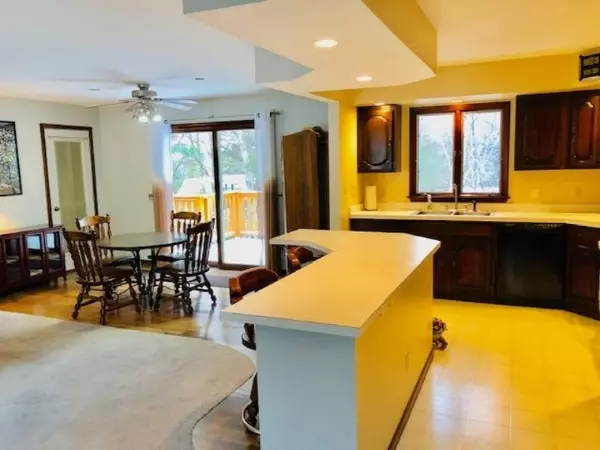$232,500
$249,000
6.6%For more information regarding the value of a property, please contact us for a free consultation.
4 Beds
3 Baths
2,138 SqFt
SOLD DATE : 08/15/2019
Key Details
Sold Price $232,500
Property Type Single Family Home
Sub Type Single Family Residence
Listing Status Sold
Purchase Type For Sale
Square Footage 2,138 sqft
Price per Sqft $108
Municipality Pere Marquette Twp
MLS Listing ID 19014217
Sold Date 08/15/19
Style Ranch
Bedrooms 4
Full Baths 2
Half Baths 1
Originating Board Michigan Regional Information Center (MichRIC)
Year Built 1975
Annual Tax Amount $2,123
Tax Year 2018
Lot Size 0.397 Acres
Acres 0.4
Lot Dimensions 149x116
Property Description
Masterful design with a superb richness that is uniquely embodied in this 4 bedroom, 2.5 bathroom, custom built ranch home. This house is ready for new owners to make their imprint and treasure it as their own! Enjoy gatherings in the generously-sized living/dining area graced by huge windows and a glass sliding door which leads out to the rear deck. The lower walkout level is defined by character of brick and exposed beams including a cozy gas/electric fireplace which will meet all your entertainment needs! This home also contains 13 closets/storage which will keep the ''Marie Kondo'' method in check.
Schedule your showing today. Once you step foot into this house you will understand what it feels like to be home!
Location
State MI
County Mason
Area Masonoceanamanistee - O
Direction North on Washington Ave. to Ivanhoe Rd. Right on Ivanhoe, follow around keep left at Y, then a right at the second Y. Home is on the North side of Rd.
Body of Water Lincoln River
Rooms
Basement Full
Interior
Interior Features Ceiling Fans, Garage Door Opener, Security System, Wood Floor, Kitchen Island, Eat-in Kitchen, Pantry
Heating Forced Air, Natural Gas
Cooling Central Air
Fireplaces Number 1
Fireplaces Type Gas Log, Family
Fireplace true
Window Features Screens, Insulated Windows
Appliance Washer, Disposal, Dishwasher, Microwave, Range, Refrigerator
Exterior
Parking Features Attached, Paved
Garage Spaces 2.0
Utilities Available Electricity Connected, Telephone Line, Natural Gas Connected, Cable Connected, Public Water, Public Sewer
View Y/N No
Roof Type Composition
Topography {Level=true, Rolling Hills=true}
Street Surface Paved
Garage Yes
Building
Lot Description Recreational
Story 1
Sewer Septic System
Water Public
Architectural Style Ranch
New Construction No
Schools
School District Ludington
Others
Tax ID 5301068000003800
Acceptable Financing Cash, FHA, VA Loan, Conventional
Listing Terms Cash, FHA, VA Loan, Conventional
Read Less Info
Want to know what your home might be worth? Contact us for a FREE valuation!

Our team is ready to help you sell your home for the highest possible price ASAP

"My job is to find and attract mastery-based agents to the office, protect the culture, and make sure everyone is happy! "






