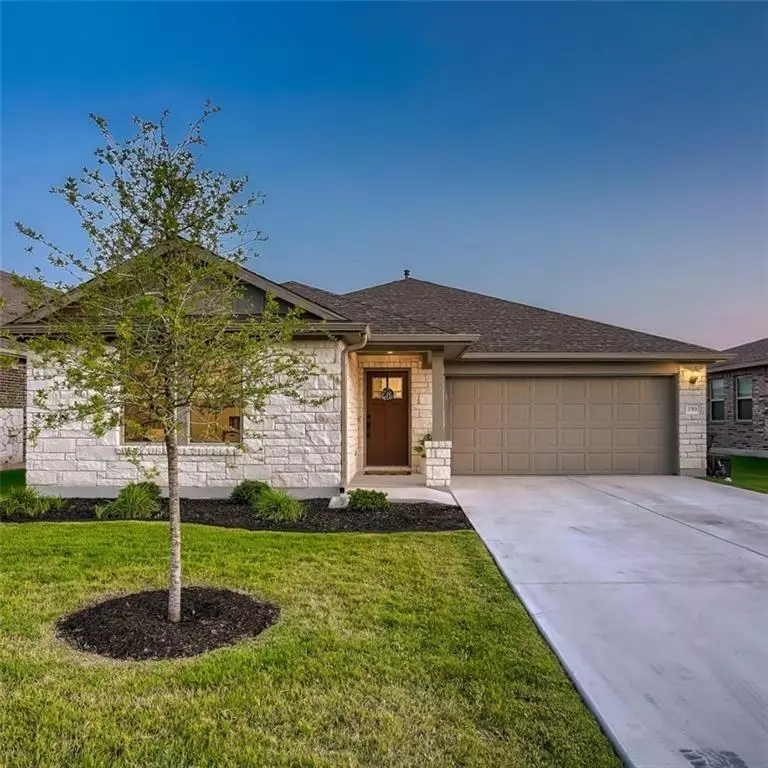$450,000
For more information regarding the value of a property, please contact us for a free consultation.
3 Beds
2 Baths
1,715 SqFt
SOLD DATE : 07/08/2022
Key Details
Property Type Single Family Home
Sub Type Single Family Residence
Listing Status Sold
Purchase Type For Sale
Square Footage 1,715 sqft
Price per Sqft $269
Subdivision Star Ranch Ph 7 Sec 7
MLS Listing ID 3958882
Sold Date 07/08/22
Bedrooms 3
Full Baths 2
HOA Fees $33/ann
Originating Board actris
Year Built 2021
Tax Year 2022
Lot Size 3,920 Sqft
Property Description
2021 Clark Wilson built 3 bedroom home in Star Ranch. Entry foyer welcomes with Bianco tile into the main living area punctuated with a stunning brick fireplace to gather all loved ones. Open kitchen with breakfast bar and dining space large enough to accommodate that PB farmhouse table you have your eye on. Sparkling sage subway tile backsplash and gleaming quartz draw your eyes to the upgraded polished bronze gooseneck pull down faucet. The star of the kitchen show is the pristine 5-burner gas range ready to crank out macaroni and cheese or gourmet Paella. Secondary bedrooms are roomy and cutie decorations may convey if you ask nicely. Primary bedroom welcomes with vaulted ceilings and leads into the roomy bath with dual vanities, garden tub, and separate shower. Primary closet stores all the things and functions currently as an office whose desk can convey as well. Who wants to do laundry? Usually no one, in this one with chevron-accented walls and hand-hewn wood shelf you may change your mind. Step out onto your covered patio and enjoy the huge yard with playscape and storage shed for the mowers and whatnot. Tucked away off I30 and Gattis School, enjoy the peace of the neighborhood with quick access to HEB, Costco, Tesla, Apple and all North Austin Tech so you can get to work fast and back home...just as fast.
Location
State TX
County Williamson
Rooms
Main Level Bedrooms 3
Interior
Interior Features Ceiling Fan(s), Quartz Counters, Kitchen Island, Natural Woodwork, Open Floorplan, Pantry, Primary Bedroom on Main, Recessed Lighting, Storage, Walk-In Closet(s)
Heating Central
Cooling Central Air
Flooring Carpet, Tile
Fireplaces Number 1
Fireplaces Type Living Room, Masonry
Fireplace Y
Appliance Dishwasher, Disposal, Free-Standing Gas Range
Exterior
Exterior Feature None
Garage Spaces 2.0
Fence Wood
Pool None
Community Features Cluster Mailbox, Common Grounds, Park, Picnic Area, Pool, Walk/Bike/Hike/Jog Trail(s
Utilities Available Electricity Connected, High Speed Internet, Natural Gas Connected, Sewer Connected
Waterfront Description None
View None
Roof Type Asphalt
Accessibility None
Porch Covered, Rear Porch
Total Parking Spaces 2
Private Pool No
Building
Lot Description Sprinkler - Automatic, Trees-Small (Under 20 Ft)
Faces East
Foundation Slab
Sewer Public Sewer
Water Public
Level or Stories One
Structure Type Masonry – Partial, Wood Siding
New Construction No
Schools
Elementary Schools Benjamin Doc Kerley Elementary
Middle Schools Farley
High Schools Hutto
Others
HOA Fee Include Common Area Maintenance
Restrictions None
Ownership Fee-Simple
Acceptable Financing Cash, Conventional
Tax Rate 2.95521
Listing Terms Cash, Conventional
Special Listing Condition Standard
Read Less Info
Want to know what your home might be worth? Contact us for a FREE valuation!

Our team is ready to help you sell your home for the highest possible price ASAP
Bought with Keller Williams Realty

"My job is to find and attract mastery-based agents to the office, protect the culture, and make sure everyone is happy! "

