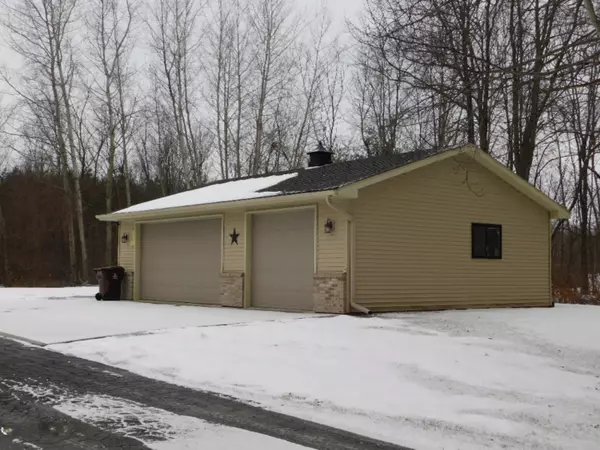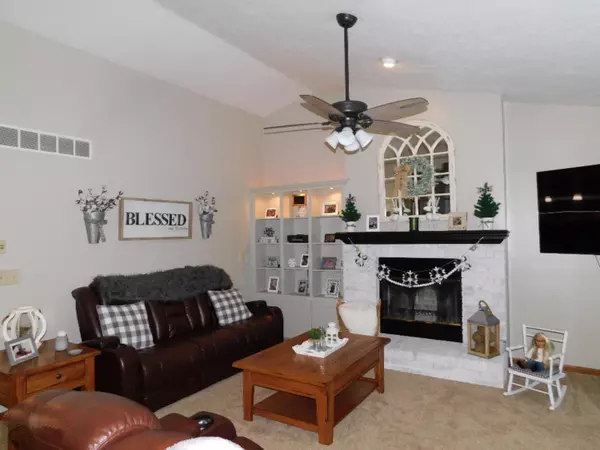$390,000
$374,900
4.0%For more information regarding the value of a property, please contact us for a free consultation.
4 Beds
3 Baths
2,639 SqFt
SOLD DATE : 04/19/2021
Key Details
Sold Price $390,000
Property Type Single Family Home
Sub Type Single Family Residence
Listing Status Sold
Purchase Type For Sale
Square Footage 2,639 sqft
Price per Sqft $147
Municipality Danby Twp
MLS Listing ID 21002973
Sold Date 04/19/21
Style Ranch
Bedrooms 4
Full Baths 2
Half Baths 1
Originating Board Michigan Regional Information Center (MichRIC)
Year Built 1995
Annual Tax Amount $4,170
Tax Year 2020
Lot Size 4.160 Acres
Acres 4.16
Lot Dimensions IRREGULAR
Property Description
IMMACULATE RANCH NESTLED ON JUST OVER 4 ACRES! GREAT LOCATION JUST OUTSIDE OF CITY LIMITS. 4 POSSIBLY 5 BEDROOMS, 2.5 BATHS, AND MAIN FLOOR LAUNDRY. SPACIOUS MUDROOM WITH LARGE CLOSET AND CONVENIENT HALF BATH. GORGEOUS KITCHEN WITH STAINLESS STEEL APPLIANCES AND PENINSULA. THE LIVING ROOM FEATURES A BRICK FIREPLACE AND BUILT IN BOOK SHELF. ENOURMOUS 4 SEASONS ROOM SURROUNDED BY WINDOWS PERFECT FOR ENTERTAINING. THERE IS A PARTIALLY COVERED CONCRETE PATIO JUST OFF THE 4 SEASONS ROOM. THERE IS A NEW BLACK CHAIN LINKED FENCED AREA WITH TURF. 26 X 36 POLE BARN WITH PARKING FOR 3 VEHICLES PLUS ATTACHED GARAGE. NEW FURNACE AND WHOLE HOUSE GENERATOR INSTALLED IN 2019.
Location
State MI
County Ionia
Area Grand Rapids - G
Direction CHARLOTTE HWY TO HIDDENWOOD LANE
Rooms
Other Rooms Shed(s), Pole Barn
Basement Daylight, Full
Interior
Interior Features Ceiling Fans, Garage Door Opener, Generator, Laminate Floor, LP Tank Rented, Water Softener/Owned, Pantry
Heating Propane, Forced Air
Cooling Central Air
Fireplaces Number 2
Fireplaces Type Wood Burning, Living
Fireplace true
Appliance Dryer, Washer, Built in Oven, Dishwasher, Microwave, Oven, Range, Refrigerator
Exterior
Parking Features Attached, Asphalt, Driveway, Paved
Garage Spaces 1.0
View Y/N No
Roof Type Composition
Topography {Level=true}
Street Surface Paved
Garage Yes
Building
Story 1
Sewer Septic System
Water Well
Architectural Style Ranch
New Construction No
Schools
School District Portland
Others
Tax ID 040-003-000-005-43
Acceptable Financing Cash, VA Loan, Conventional
Listing Terms Cash, VA Loan, Conventional
Read Less Info
Want to know what your home might be worth? Contact us for a FREE valuation!

Our team is ready to help you sell your home for the highest possible price ASAP
"My job is to find and attract mastery-based agents to the office, protect the culture, and make sure everyone is happy! "






