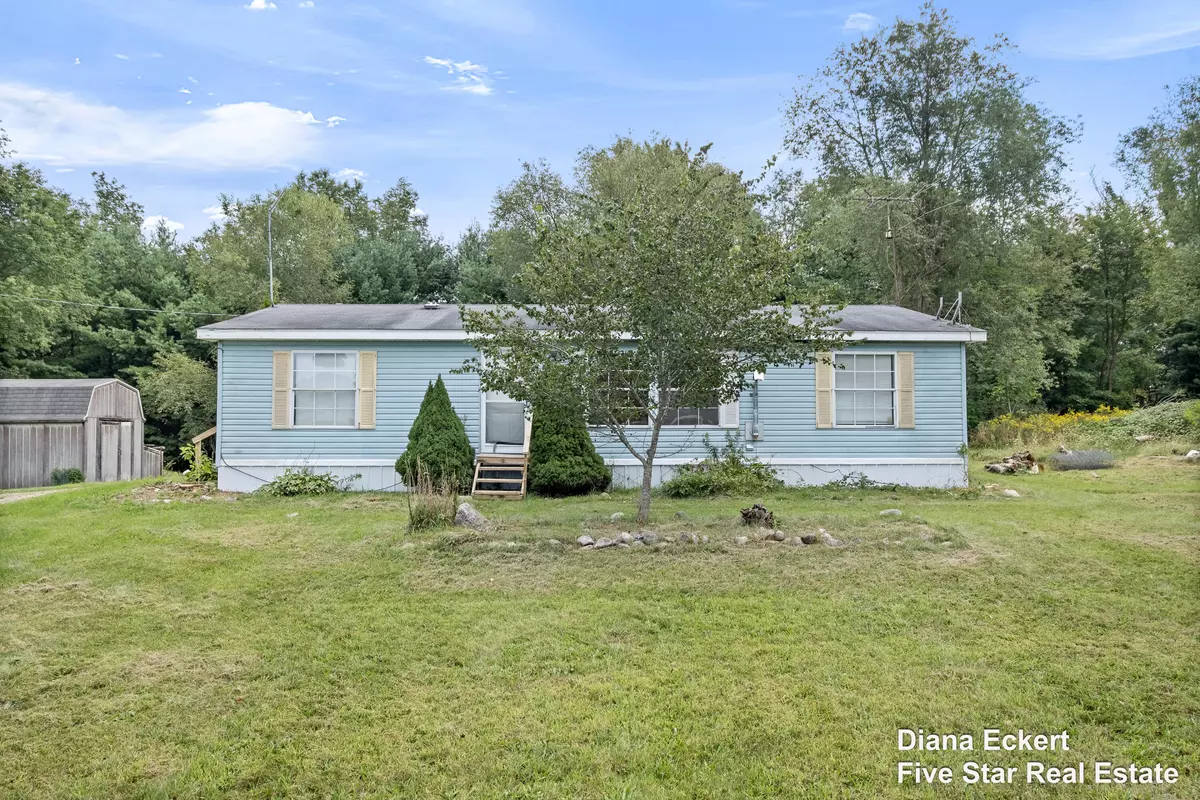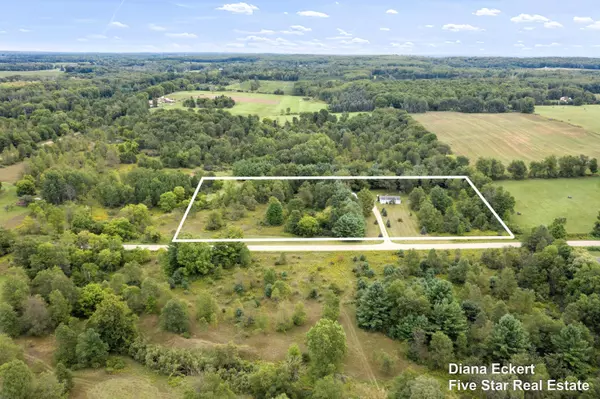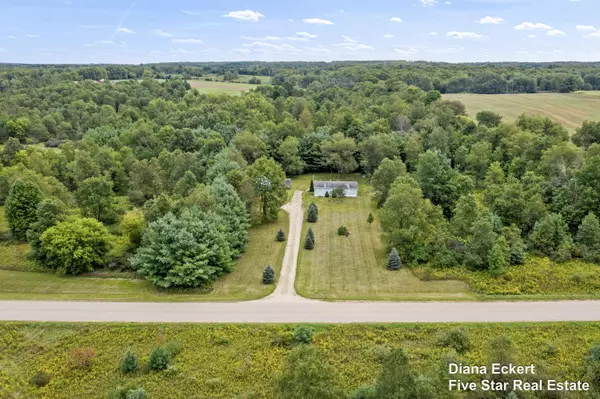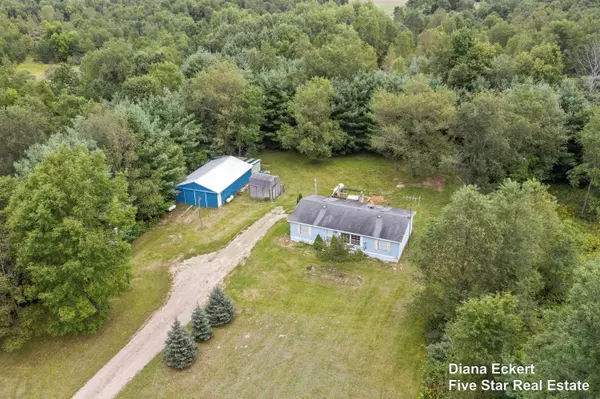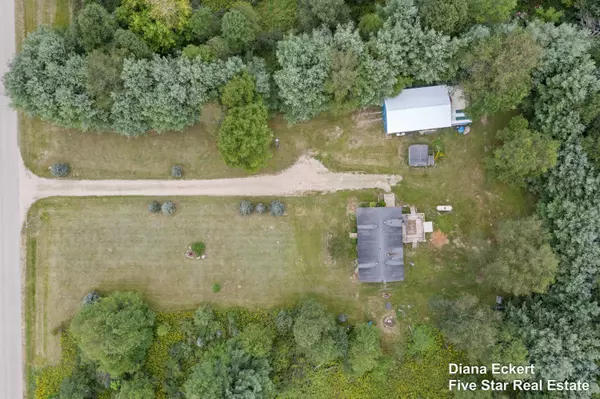$145,000
$140,000
3.6%For more information regarding the value of a property, please contact us for a free consultation.
3 Beds
2 Baths
1,144 SqFt
SOLD DATE : 11/08/2021
Key Details
Sold Price $145,000
Property Type Single Family Home
Sub Type Single Family Residence
Listing Status Sold
Purchase Type For Sale
Square Footage 1,144 sqft
Price per Sqft $126
Municipality Fork Twp
MLS Listing ID 21105418
Sold Date 11/08/21
Style Ranch
Bedrooms 3
Full Baths 2
Originating Board Michigan Regional Information Center (MichRIC)
Year Built 1994
Annual Tax Amount $729
Tax Year 2021
Lot Size 5.000 Acres
Acres 5.0
Lot Dimensions 330 x 660 x 330 x 660
Property Description
31 minutes from Big Rapids, 36 minutes from Mt Pleasant...it sure is quiet out here!! 3 bed, 2 bath home sits approx 200' off a paved section of road on 5 acres. 220 electric in the house that can be reversed to the exterior to accommodate a generator (not included). Enjoy the stars from your hot tub just off the large rear deck. The 24' x 40' pole barn will hold up to 4 vehicles and features 2 - 6' (wide) doors, 100 amp electric, ventilation, heated and insulated with a concrete floor. 24'x12' addition on the pole barn has water and electric. Deck and pole barn are approximately 6 years old. New steel skirting, new drainfield, new bladder tank. Propane for house is metered. Separate propane tank for pole barn. Sold as-is
Location
State MI
County Mecosta
Area West Central - W
Direction From 131, take Exit 120, M-46 East to Six Lakes M-66, North to 20 Mile Road, Right to 10 Mile, Left to 21278
Rooms
Other Rooms Shed(s), Pole Barn
Basement Crawl Space
Interior
Heating Propane, Forced Air, Other
Fireplace false
Exterior
Parking Features Unpaved
Garage Spaces 4.0
View Y/N No
Roof Type Shingle
Topography {Level=true}
Street Surface Paved
Garage Yes
Building
Lot Description Wooded
Story 1
Sewer Septic System
Water Well
Architectural Style Ranch
New Construction No
Schools
School District Chippewa Hills
Others
Tax ID 5404-013-009-600
Acceptable Financing Cash, Conventional
Listing Terms Cash, Conventional
Read Less Info
Want to know what your home might be worth? Contact us for a FREE valuation!

Our team is ready to help you sell your home for the highest possible price ASAP

"My job is to find and attract mastery-based agents to the office, protect the culture, and make sure everyone is happy! "

