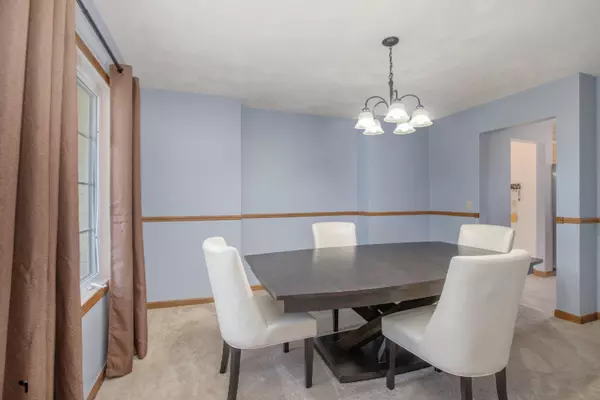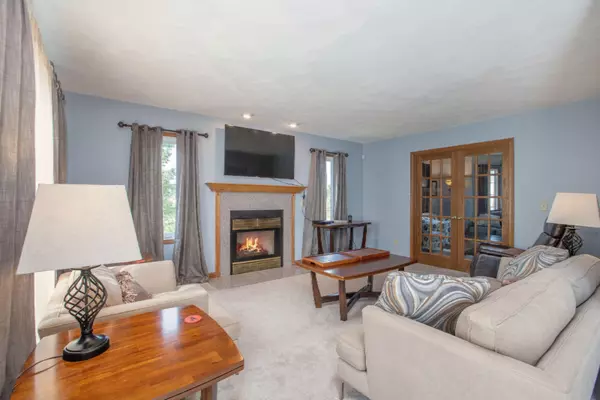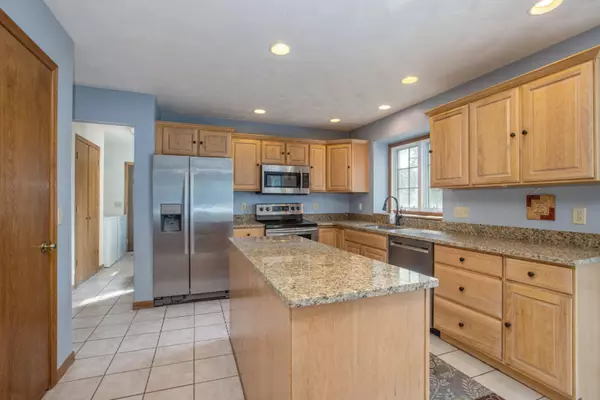$275,000
$295,000
6.8%For more information regarding the value of a property, please contact us for a free consultation.
5 Beds
4 Baths
2,400 SqFt
SOLD DATE : 10/07/2020
Key Details
Sold Price $275,000
Property Type Single Family Home
Sub Type Single Family Residence
Listing Status Sold
Purchase Type For Sale
Square Footage 2,400 sqft
Price per Sqft $114
Municipality Newton Twp
MLS Listing ID 20036278
Sold Date 10/07/20
Style Traditional
Bedrooms 5
Full Baths 3
Half Baths 1
HOA Fees $6/ann
HOA Y/N true
Originating Board Michigan Regional Information Center (MichRIC)
Year Built 1997
Annual Tax Amount $3,916
Tax Year 2019
Lot Size 0.702 Acres
Acres 0.7
Lot Dimensions 193x110x205x195
Property Description
Great traditional 2 story in Binder Park Hills! If you need the space this home is for you, with 5 bedrooms and 3.5 baths. Main floor has a formal dining room, living and family room with a gas fireplace, a eat-in kitchen with light wood cabinets with granite counters and an island. 2+ car garage with mudroom access to the laundry room. Upstairs is the master suite, another full bath, 2 large bedrooms with a large bonus room over the garage. Lower level is a walk out with daylight windows and 2 additional bedrooms, rec room, office and another full bath. Home does have an underground sprinkler system but is not in use. Call to see today!
Location
State MI
County Calhoun
Area Battle Creek - B
Direction From 6 Mile and Beckley Road, go South on 6 Mile and left into Binder Park Hills. At stop sign at Santalina, go left and then left on Castlereigh Court.
Rooms
Basement Walk Out, Full
Interior
Interior Features Ceiling Fans, Ceramic Floor, Garage Door Opener, Security System, Whirlpool Tub, Kitchen Island, Eat-in Kitchen, Pantry
Heating Forced Air, Natural Gas
Cooling Central Air
Fireplaces Type Living
Fireplace false
Window Features Low Emissivity Windows, Window Treatments
Appliance Dryer, Disposal, Dishwasher
Exterior
Parking Features Attached, Paved
Garage Spaces 2.0
View Y/N No
Roof Type Composition
Street Surface Paved
Garage Yes
Building
Story 2
Sewer Septic System
Water Well
Architectural Style Traditional
New Construction No
Schools
School District Harper Creek
Others
Tax ID 131738603200
Acceptable Financing Cash, FHA, VA Loan, Rural Development, Conventional
Listing Terms Cash, FHA, VA Loan, Rural Development, Conventional
Read Less Info
Want to know what your home might be worth? Contact us for a FREE valuation!

Our team is ready to help you sell your home for the highest possible price ASAP
"My job is to find and attract mastery-based agents to the office, protect the culture, and make sure everyone is happy! "






