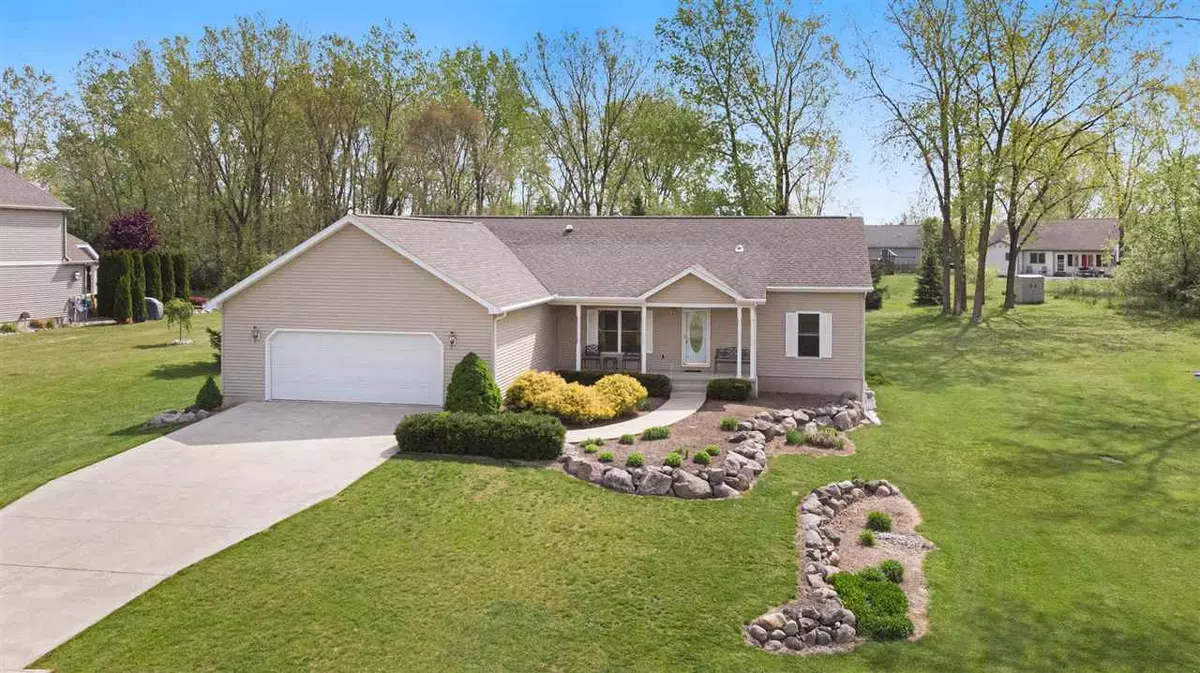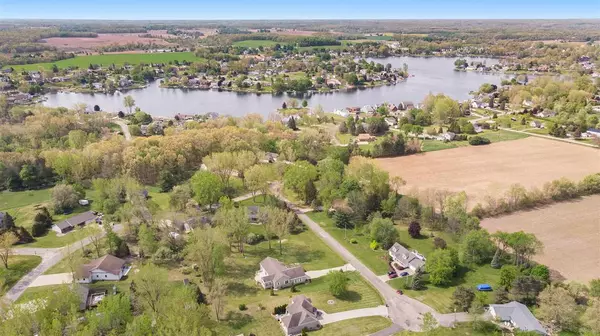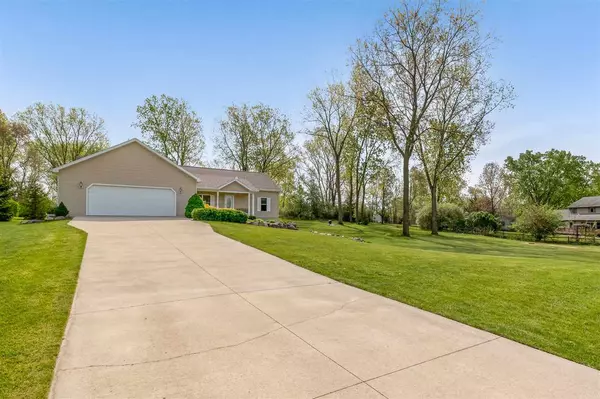$275,000
$275,000
For more information regarding the value of a property, please contact us for a free consultation.
3 Beds
2 Baths
1,705 SqFt
SOLD DATE : 06/30/2021
Key Details
Sold Price $275,000
Property Type Single Family Home
Sub Type Single Family Residence
Listing Status Sold
Purchase Type For Sale
Square Footage 1,705 sqft
Price per Sqft $161
Municipality Somerset Twp
Subdivision Lake Somerset Crestview
MLS Listing ID 21096083
Sold Date 06/30/21
Style Other
Bedrooms 3
Full Baths 2
HOA Fees $12/ann
HOA Y/N true
Originating Board Michigan Regional Information Center (MichRIC)
Year Built 2005
Annual Tax Amount $2,348
Lot Size 0.660 Acres
Acres 0.66
Lot Dimensions 240x105
Property Description
LAKE SOMERSET ACCESS DREAM HOME WITHOUT THE COST OF BUILDING! Like-new raised ranch, 3 bedroom, 2 bath on main floor! This home is situated on HUGE one acre plus lot for space & privacy, & in a super special cul de sac location. Kitchen is a dream, maple cabinets, eat in space for casual dining, granite countertops, & everything a smart family would desire. Also, dedicated more formal dining space for holidays or bigger groups. The kitchen opens up to huge back yard & expansive deck. There's a 4 season sunroom that will surely be a most loved spot. Master suite is a true joy. Incredible natural light throughout this home. Heated ceramic floor in master, roman shower, gorgeous makeup/prep area. Basement is plumbed for 3rd bath, & has been all set up for completion, with 9 foot ceilings. An easy finish for massive additional finished square footage. Oversized 2.5 car attached garage. Professionally landscaped on 2 1/2 lots. Fantastic home in a great location with access to Lake!
Location
State MI
County Hillsdale
Area Jackson County - Jx
Direction Harper Rd to Crestridge Dr to Parkview Ct
Rooms
Basement Full
Interior
Interior Features Eat-in Kitchen
Heating Forced Air, Natural Gas
Fireplace false
Appliance Dryer, Washer, Built in Oven, Refrigerator
Exterior
Parking Features Attached, Paved
Garage Spaces 2.0
Community Features Lake
View Y/N No
Street Surface Paved
Garage Yes
Building
Story 1
Sewer Septic System
Water Well
Architectural Style Other
New Construction No
Schools
School District Addison
Others
Tax ID 04-200-001-139
Acceptable Financing Cash, Conventional
Listing Terms Cash, Conventional
Read Less Info
Want to know what your home might be worth? Contact us for a FREE valuation!

Our team is ready to help you sell your home for the highest possible price ASAP
"My job is to find and attract mastery-based agents to the office, protect the culture, and make sure everyone is happy! "






