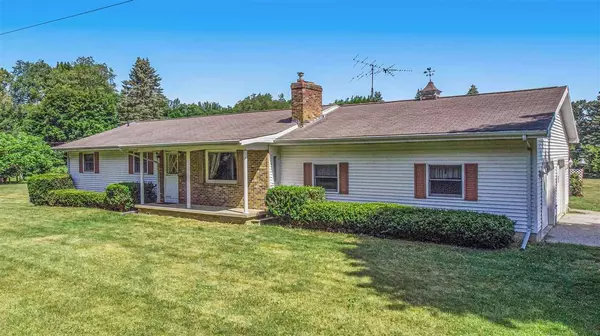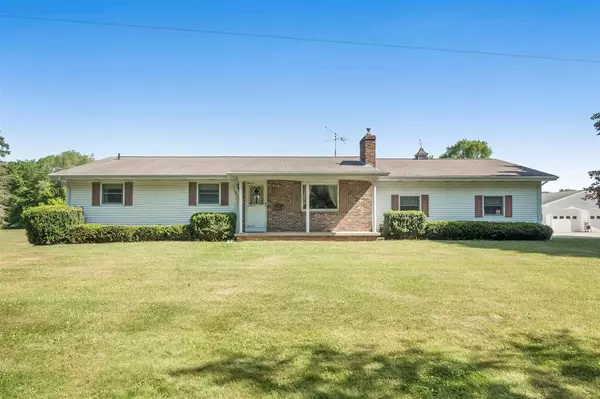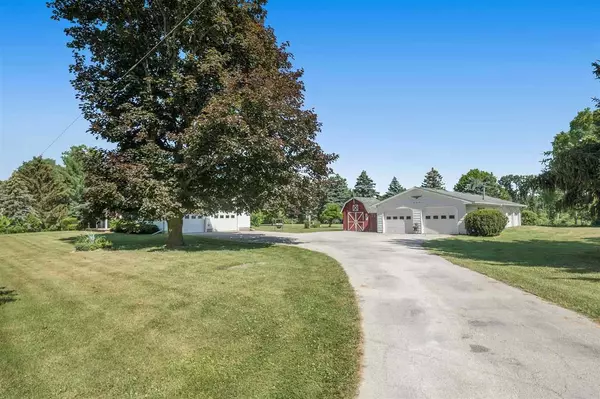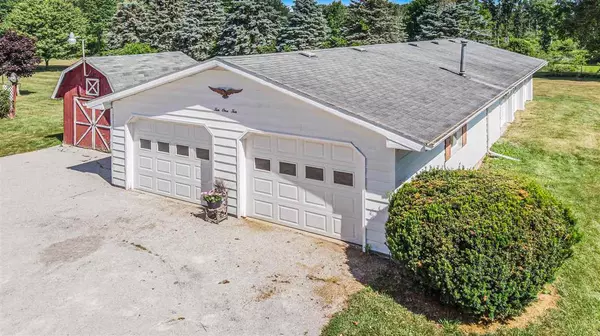$230,000
$225,000
2.2%For more information regarding the value of a property, please contact us for a free consultation.
3 Beds
2 Baths
1,296 SqFt
SOLD DATE : 08/11/2021
Key Details
Sold Price $230,000
Property Type Single Family Home
Sub Type Single Family Residence
Listing Status Sold
Purchase Type For Sale
Square Footage 1,296 sqft
Price per Sqft $177
Municipality Waterloo Twp
MLS Listing ID 21096299
Sold Date 08/11/21
Style Ranch
Bedrooms 3
Full Baths 1
Half Baths 1
HOA Y/N false
Originating Board Michigan Regional Information Center (MichRIC)
Year Built 1974
Annual Tax Amount $1,800
Tax Year 2021
Lot Size 2.940 Acres
Acres 2.94
Lot Dimensions 283x453
Property Description
NO FURTHER SHOWINGS. Multiple offers received. Quiet location of 3 landscaped acres just 15 minutes from Jackson & 30 minutes from Ann Arbor. 3 bedroom-1.5 bath ranch on full basement with vinyl siding & brick enhancement. ATTACHED 2-car garage, automatic openers. Central air, forced air furnace with newly installed (19) Generac generator for peace of mind & new 200 amp service panel. All bedrooms have hard wood floors. Main floor laundry (electric dryer hook-up) & big pantry adjacent to kitchen. Snack bar & formal dining area. Natural gas fireplace in living room. In addition to gas forced air furnace there is auxiliary electric baseboard heat. Rear deck is 18 x 15 for outdoor dining & relaxation. DETACHED 2 - car garage has gas furnace & 100 amp service. Attached to back of this is ADDITIONAL GARAGE with 3 overhead doors on the east side & 1 on the west side. This garage has part dirt floor, part concrete floor. Unbelievable amount of storage & work spaces galore! ADDITIONAL GARAGE with 3 overhead doors on the east side & 1 on the west side. This garage has part dirt floor, part concrete floor. Unbelievable amount of storage & work spaces galore!
Location
State MI
County Jackson
Area Jackson County - Jx
Direction Turn east off of Coon Hill Rd/Main St Munith
Body of Water None
Rooms
Basement Full
Interior
Heating Forced Air, Natural Gas
Fireplaces Number 1
Fireplaces Type Gas Log
Fireplace true
Appliance Refrigerator
Exterior
Parking Features Attached, Driveway, Gravel, Paved
Garage Spaces 5.0
View Y/N No
Street Surface Paved
Garage Yes
Building
Story 1
Sewer Septic System
Water Well
Architectural Style Ranch
New Construction No
Schools
School District Stockbridge
Others
Tax ID 000-05-18-153-007-00
Acceptable Financing Cash, Conventional
Listing Terms Cash, Conventional
Read Less Info
Want to know what your home might be worth? Contact us for a FREE valuation!

Our team is ready to help you sell your home for the highest possible price ASAP

"My job is to find and attract mastery-based agents to the office, protect the culture, and make sure everyone is happy! "






