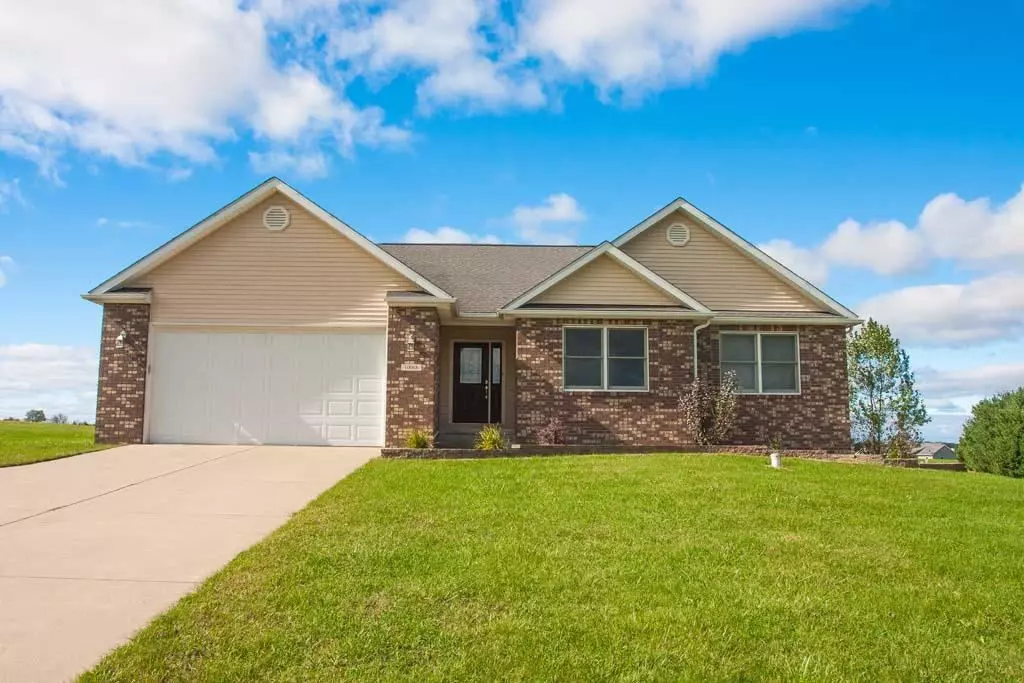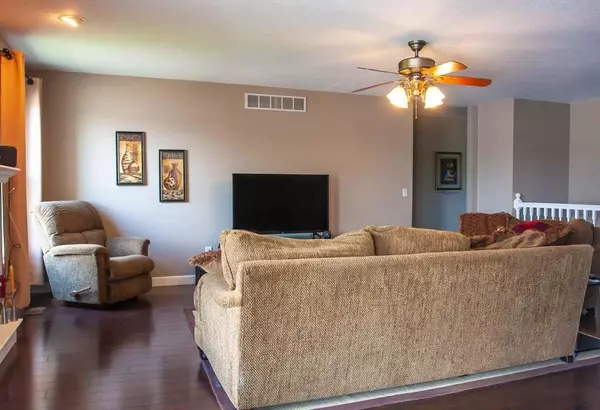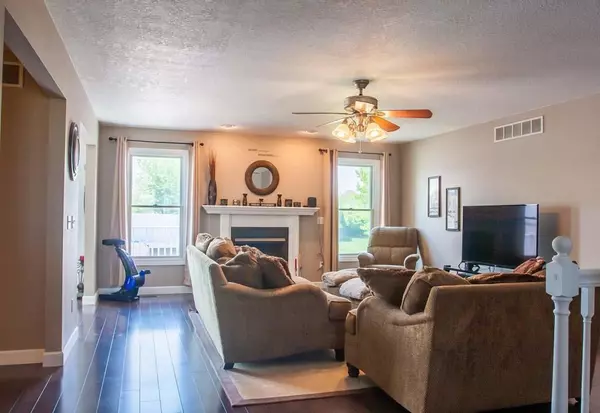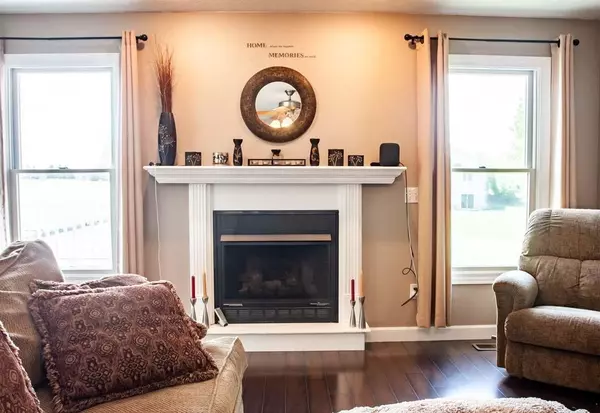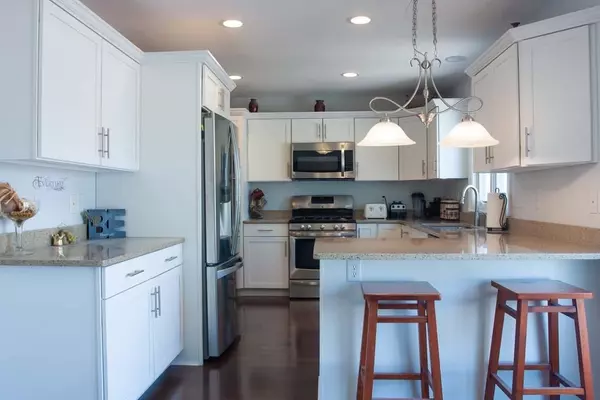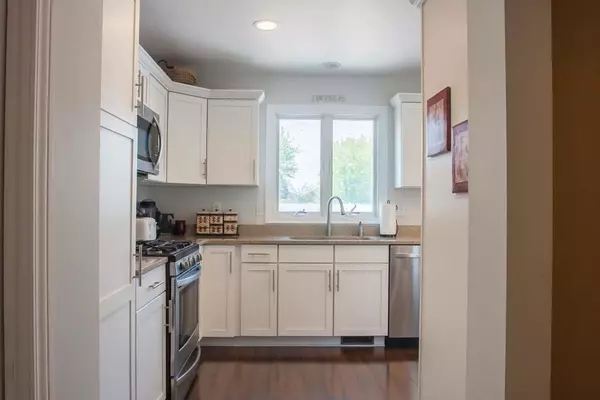$320,000
$299,800
6.7%For more information regarding the value of a property, please contact us for a free consultation.
3 Beds
2 Baths
1,732 SqFt
SOLD DATE : 07/13/2021
Key Details
Sold Price $320,000
Property Type Single Family Home
Sub Type Single Family Residence
Listing Status Sold
Purchase Type For Sale
Square Footage 1,732 sqft
Price per Sqft $184
Municipality Napoleon Twp
Subdivision Sunset Ranch Estates
MLS Listing ID 21095968
Sold Date 07/13/21
Style Other
Bedrooms 3
Full Baths 2
HOA Fees $2/ann
HOA Y/N true
Originating Board Michigan Regional Information Center (MichRIC)
Year Built 2004
Annual Tax Amount $3,448
Lot Size 0.830 Acres
Acres 0.83
Lot Dimensions 200 x 259 x 248 x 179
Property Description
This charming ranch style house on nearly an acre features 3 bedroom & 2 baths. The kitchen, flooring, paint, & both bathroom vanities have been replaced in 2014. The wood fireplace was converted to gas in 2014. Large deck overlooks the mineral springs pool which is easy to maintain. The hot tub will stay for your enjoyment. The unfinished basement is set up for a 4th bedroom & plumbed for a 3rd bathroom, which will make it easy to finish and increases the homes value.
Location
State MI
County Jackson
Area Jackson County - Jx
Direction Off Banner - Between Cady & Rexford
Body of Water None
Rooms
Basement Walk Out, Full
Interior
Interior Features Ceiling Fans, Hot Tub Spa, Eat-in Kitchen
Heating Forced Air, Natural Gas, Other
Fireplaces Number 1
Fireplaces Type Gas Log
Fireplace true
Appliance Dryer, Washer, Built in Oven, Refrigerator
Exterior
Parking Features Attached, Paved
Garage Spaces 2.0
View Y/N No
Street Surface Paved
Handicap Access Accessible Mn Flr Full Bath
Garage Yes
Building
Story 1
Sewer Septic System
Water Well, Other
Architectural Style Other
New Construction No
Schools
School District Napoleon
Others
Tax ID 146-15-29-152-034-00
Acceptable Financing Cash, FHA, VA Loan, Conventional
Listing Terms Cash, FHA, VA Loan, Conventional
Read Less Info
Want to know what your home might be worth? Contact us for a FREE valuation!

Our team is ready to help you sell your home for the highest possible price ASAP

"My job is to find and attract mastery-based agents to the office, protect the culture, and make sure everyone is happy! "

